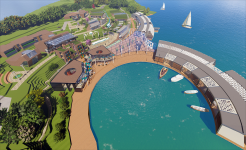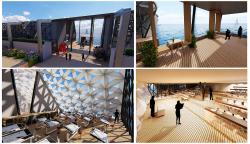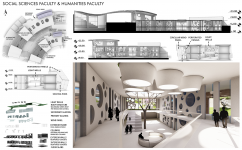Sinop is a historical city located at the most northern edge of the Turkish side of the Black Sea coast. Throughout its history, it has been home to Greeks, Romans and lastly the Turkic people. The city is well-known for its cultural and historical attractions; a historic water tunnel, a madrasah, a temple, several churches, the fortress prison, an archeological museum and lots of fortification surrounding the peninsula that was built by the migrants during the 8th century BC. Remains of these fortresses are visible in the perimeters of the land and they act as landmarks for the city. Over history, Sinop’s economy has always been depending a lot on the Fishing industry. For countless generations, people have been making their own wooden fishing boats and going out for a search of hamsi, a type of fish commonly found in the Black Sea. But over time this tradition of boat making and using the city as a trade hub for the fishing market started to fade away. The city is no longer known for its trades, and commercial activities currently it is known as a slow city; meaning the population is mostly consisting of elder people. Unsystematic zoning and lack of touristic, cultural, commercial, educational and public places within the region some of the problems in Sinop that is affecting its economy, and reducing the value of all historical and cultural remains.
Creating a university campus in Sinop for “Humanities and Social Science” will enhance its economy and bring a greater and more global value to its history and culture, and it will also increase the young adult and adult population in the city. This campus is located at a sloped hillside, next to several historical ruins and fortresses and facing towards the north to the Black Sea. Currently, this place is left unused but is rich in historical remains, natural flora and is located on the coast.
Aim is to create a campus design that will integrate the existing historical ruins, the unused coast area and the natural green flora with the rest of the urban fabric. The proposed architectural program for the campus design includes; educational buildings (for social sciences/humanities/design), a library, workshop building, an auditorium that is open to the public, a boatyard, restaurant, and a marina to revitalize the old traditions and to have an impact on Sinop’s economy. These functions will connect the historical areas that were left to be rotten with the rest of the city, and will also be revitalizing the old tradition of boat making and will enhance the fishing trade in Sinop.
The proposed circulation pattern for the campus design will allow people to enter the campus from all edges, making the campus both public and private space. Students and academicians will enter the site from the upper parts of the campus, while the locals and tourists will use the entrances located on the lower parts of the campus leading them to the new marina and the new boatyard.
Existing slope of the land is used for differentiating the public and private areas; the higher it is the more private the campus becomes; the highest part is where the student center and the dormitory are located which is the most private part of the campus. The lower parts of the campus are more an educational zone with the university buildings and library, while the lowest part which is where the marina, boatyard and the commercial spaces are located is more a historical and commercial zone. The ruins of the fortress located around the site make the entire campus a historical and touristic zone, while the boatyard facing to the marina and the rest of the educational buildings makes it an educational zone, the restaurant and the workshop that is open to public makes it also a commercial zone. A recreational area has been created in the center of the marina which is for public use, it can be used as a festival area, leisure space or an exhibition area throughout the entire year.
The design also uses lots of different environmental systems to make the campus a “self-sustaining” campus that generates and uses its own energy. Site analysis that has been conducted shows that solar, wind and tidal energy can all be used to generate energy for the campus, which is why the façade of the buildings within the campus are all integrated with solar and wind panels. While wind and tidal turbines are places under the buildings on the shore to generate even more energy. Embedded buildings are made to work as a thermal mass during the cold winter days and hot summer days.
2019
0000
Buildings located on the existing topography are mostly embedded to provide a building envelope that will act as a thermal mass to provide insulation. These buildings all have green roofs that can be used throughout the year, it works as a thermal mass and as a space for mixed-use activities. The facade of these buildings is integrated with wind panels (panels with circles) to generate energy from wind. They have branched columns made out of steel and load-bearing masonry walls. Buildings on the marina level also have wind and solar panels inserted into their facade system. Throughout the day these facade elements adjust their shapes according to the movement of the sun and to the speed of the wind. All the lighting elements located in the exterior spaces have solar panels that collect energy during the day to light the site during the night.
Individual student work submitted in the first semester of the fourth grade. Supervised by: Jesus Espinoza Alvarez (instructor of the ARCH401 course)
Favorited 3 times











