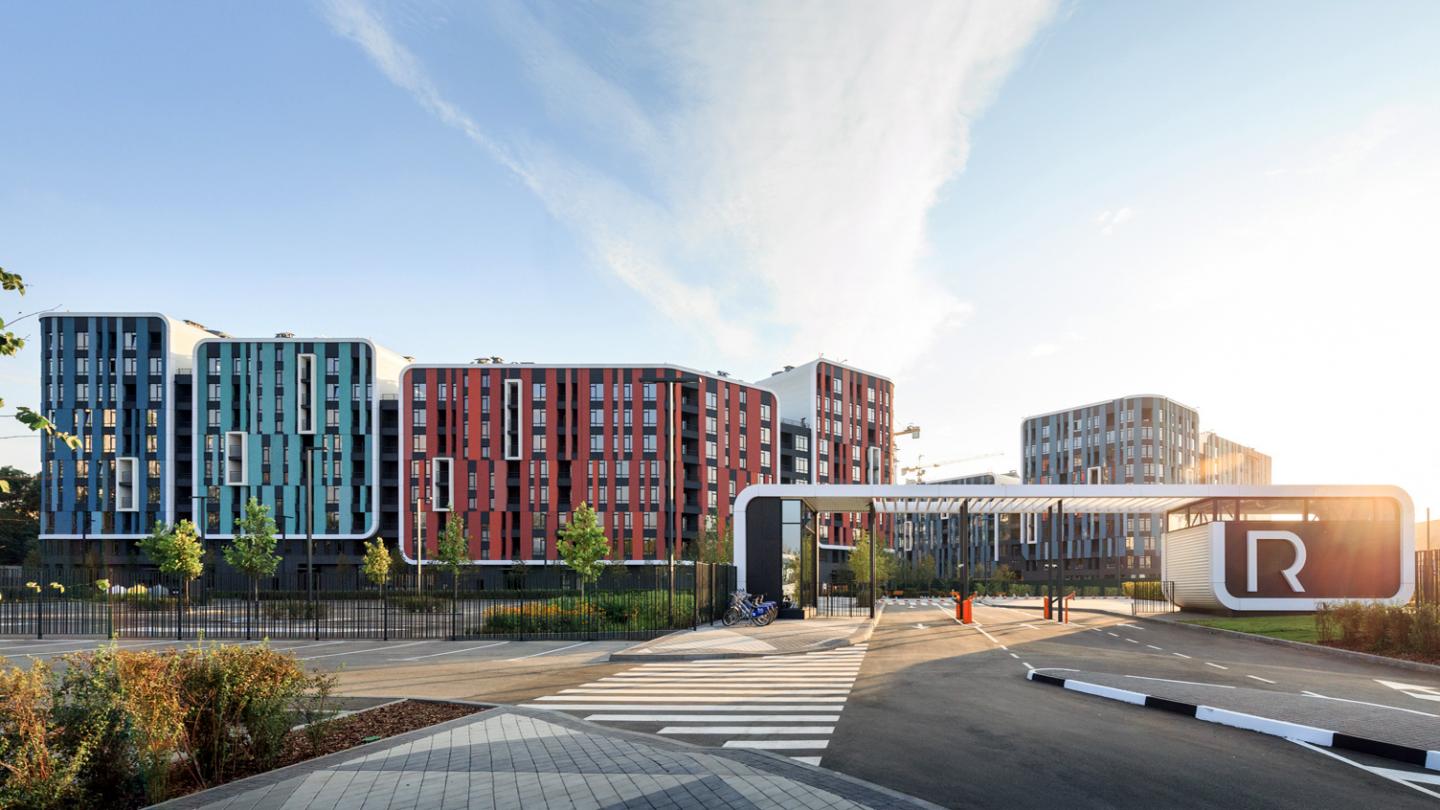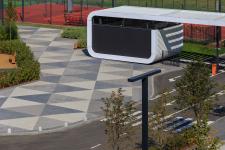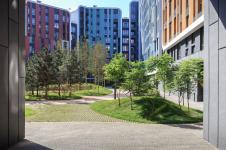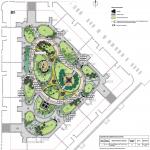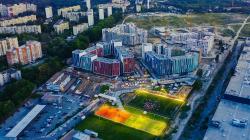The basic principles adopted for the development of the neighborhood: midrise buildings, urban block planning, separation of pedestrian zones and vehicles, closed courtyards - open streets. Urban blocks are not classical quadrangular, but pentagonal forms a slightly more lively and unpredictable space.
"Respublika" Residential Сomplex is the largest residential project in the country. The total area will be more than 247 acres. In 2019, the first phase of construction completed. The whole district will be built into more than 10 phases overall.
The basic principles adopted for the construction of the district are mid-rise apartment building, consisting of 3-, 4-, 5-, 6-, 7-, 8-, 12, and 13 typical sections, public buildings and parking (5-level ground, and one-storey semi-underground parking). There are more than 40 options of planning solutions realized in the first phase based on our standard of PRO-apartments. Special attention paid to the creation of a public pedestrian area and social activity zones, separated from vehicles, in each neighborhood. Walkway, courtyards, squares connected between the ground level of the building with coffee shops, community center, and so on. All to attract people and make
the environment safer and friendlier. The diversity of uses generates external activities that contribute to the safety of spaces. There is also organized the "Academy of Sports" in which you can play volleyball, basketball, football, and Paddle-Tennis, train in the TRX-zones, use the showers, lavatories, and if you wish to rent sports equipment or a bike for free.
This space will allow residents to have a pleasant time communicating with each other. This pedestrian area, which is intended for active rest and walks, is located recreation zone, fountains, and a large entertaining children's town. The spaces inside the courtyards are designed for more intimate pastimes.
The concept of landscape design is in recreating a natural environment with narrow paths between grasses and lawns.
2011
2019
Architecture: Archimatika
Project type: Residential Building
Year of completion: 2019
Status: Construction completed
First phase area: 33 000 sq.m
Total area: 1 178 800 sq.m
Location: Ukraine, Kyiv, 1 Kiltseva St
Client: KAN Development
Photographer: Alexander Angelovskiy
Team:
D. Vasyliev, K. Onachuk, Y. Zahvazdin, T. Vedenko, K. Maliiova, K. Sushchenko, M. Morozov, M. Sviatodukh, M. Bilohlazov, M. Lysenko, V. Hubryi, V. Ivanov, A. Kishchenko, A. Mazorchuk, D. Tantsurov, K. Dvoinenko, M. Kuzminova, O. Repura, A. Shchuka, A. Vorotilova, A. Hrebeniuk, A. Ptashnichenko, A. Zadorozhnii, A. Ponomarova, K. Romanenko, I. Synenko, I. Sinulina, M. Bosenko, M. Dykhanovska, M. Yaremenko, M. Herasymenko, M. Kokhan, M. Mykhalchenko, M. Beliaiev, O. Alforova, O. Mylovanova, O. Rozghon, O. Pokhodenko, O. Heichuk, O. Repura, O. Brandt, O. Morozova, O. Lymarenko, O. Koltohian, O. Ponomarenko, O. Zhandarov, O. Horashchenko, O. Turovets, O. Kamenetska,O. Kononenko, O. Vasylovska, S. Khuder, S. Bondarenko, S. Hrabar, P. Yavetskyi, T. Sanchenko, V. Bebeshko, V. Synenko, V. Shchevliukov, Y. Dabizha, Y. Lohvynenko, Y. Hubanov, K. Harbar, K. Novosad, S. Honcharenko, V. Tiahai, Z.Polishchuk, I. Abramenko, I. Tyshchenko, K. Luhanska, H. Kulvanovska, A. Kornilova, K. Romaniv, M. Oliinyk, K. Serdiuk
Favorited 1 times
