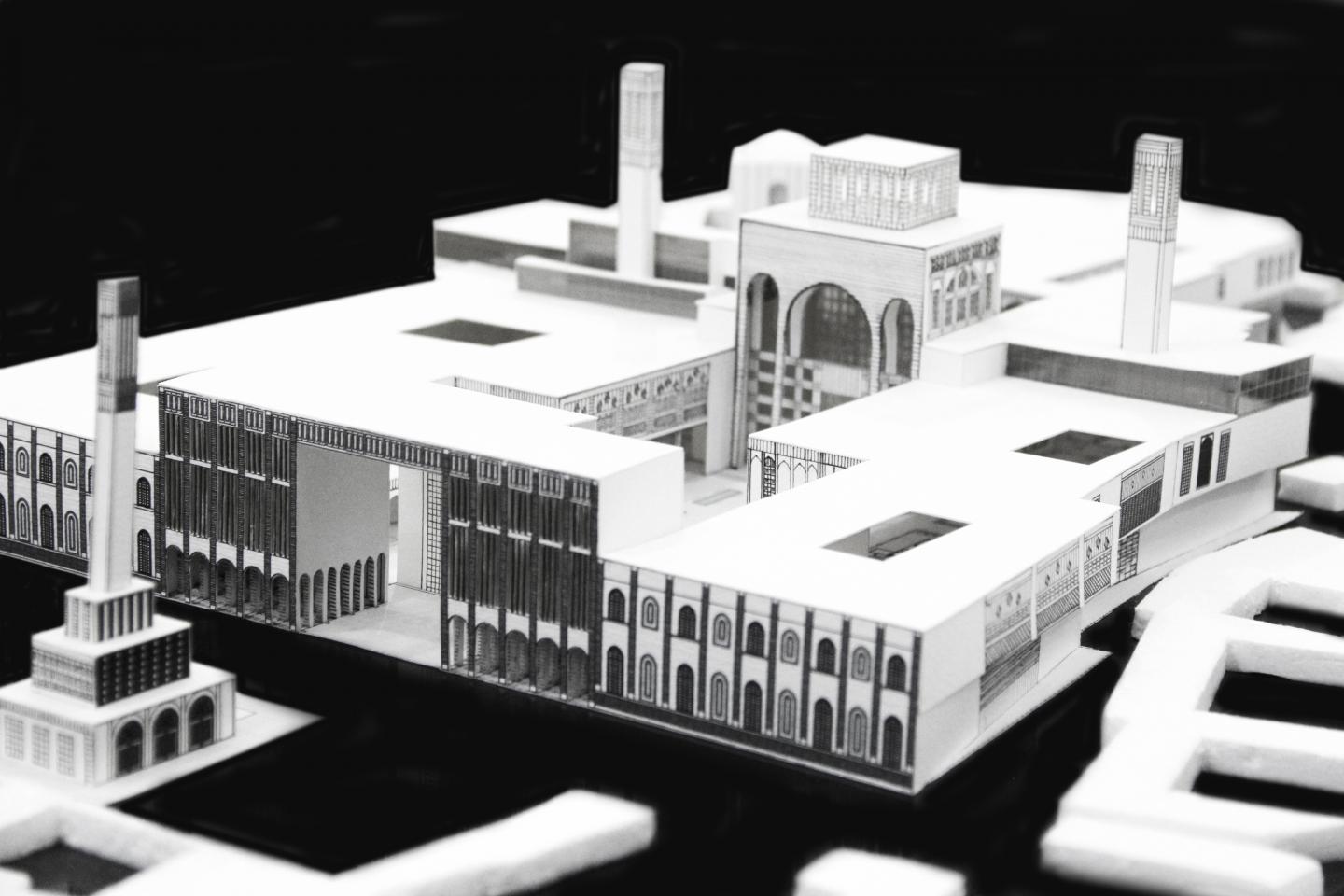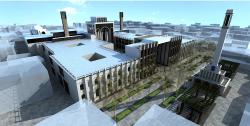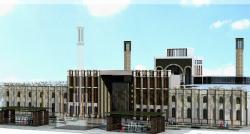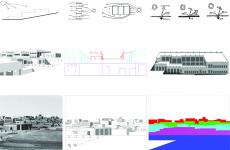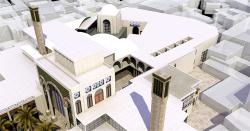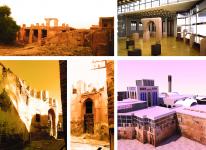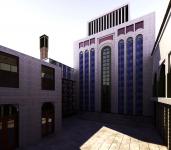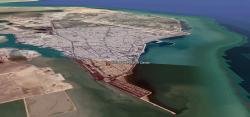Iranian Cultural Research Center with Approach of Tangible and Intangible Cultural Heritage Revival - Historic fabric of Bushehr - 20,000 square meters.
The high percentage of “historical fabrics” in the developing countries (like my home city) are being forgotten and destroyed because of the lake of management and abundance. Historical fabrics have become the habitat of low-income, homeless, and addicted groups which means the residents are not living there voluntarily, indeed they are forcing to live there because they do not have another choice. Thereafter the sense of belongings among the tenant is extremely low. As a consequence, the social participation rate to protect the environment is very poor.
It is a well-known fact that when people figure out the value of their property, they will take part to protect and promote it. So, the main reason for this project was to design a place that can attract people from different classes of society (different opinions, believes and lifestyles) and bring them together in the center of the historical fabric, to familiarize them with the legacy of their land.
The second goal of the project was to create jobs opportunity and generate income to provide financial resources for the revitalization of the historical fabric. Eventually, when the environment regains its vitality, it will welcome different classes of society, and the place will return to the life cycle. To achieve these goals, we need different spaces that can answer people's requirements with different expectations. Those who join this place to take advantage of educational, cultural, and entertainment facilities.
In order to meet a variety of interests, this complex presents the various type of spaces as follow:
-Amphitheatre
- Library
- Museum
- Theoretical and handcraft classes
- Audio-visual spaces
- Coffee Shop
- Internet Gaming
- Internet Café
- Stationery Store
- Cell Phone Service
- International and local gift shop stores
- Two “open public spaces” inner building and one in front of the main entrance which can hold different events at the same time. Plus six courtyards in different height levels to promote social gathering and provide solitary and daylight.
Some of the limitations of the project are as follows:
1) Limit on the number of floors and overall height
2) Surrounded by historical buildings and super narrow and zigzagging pattern alleys
3) Restoration to make a structural and physical connection between the remaining masonry building on the site and the building under construction
4) Making a connection between the remaining masonry building on the site and the building under construction
5) Providing a modern space that can be attractive for new generations, alongside while using the cultural and historical symbol as a reference to heritage
6) An extremely warm and humid climate
And some of the project achievements are as follow:
- Designing a space that has the potential to attract different classes of society (such as academics, employees, marketers, and workers), and to provide research, education and communication opportunities for everyone.
- Sustainable use of the traditional symbol to require climate limitation such as:
a) Upgrade wind tower design, horizontal and vertical shades, ceiling skylights and indirect lighting
b) Maximum use of vacant spaces for shading and air conditioning
c) Oriented in proportion to the prevailing and favourable wind
d) Use of regional materials and vegetation
2019
2019
Autodesk 3ds Max & AutoCAD & Adobe Photoshop
All Rights Reserved (PARSA POUYA)
