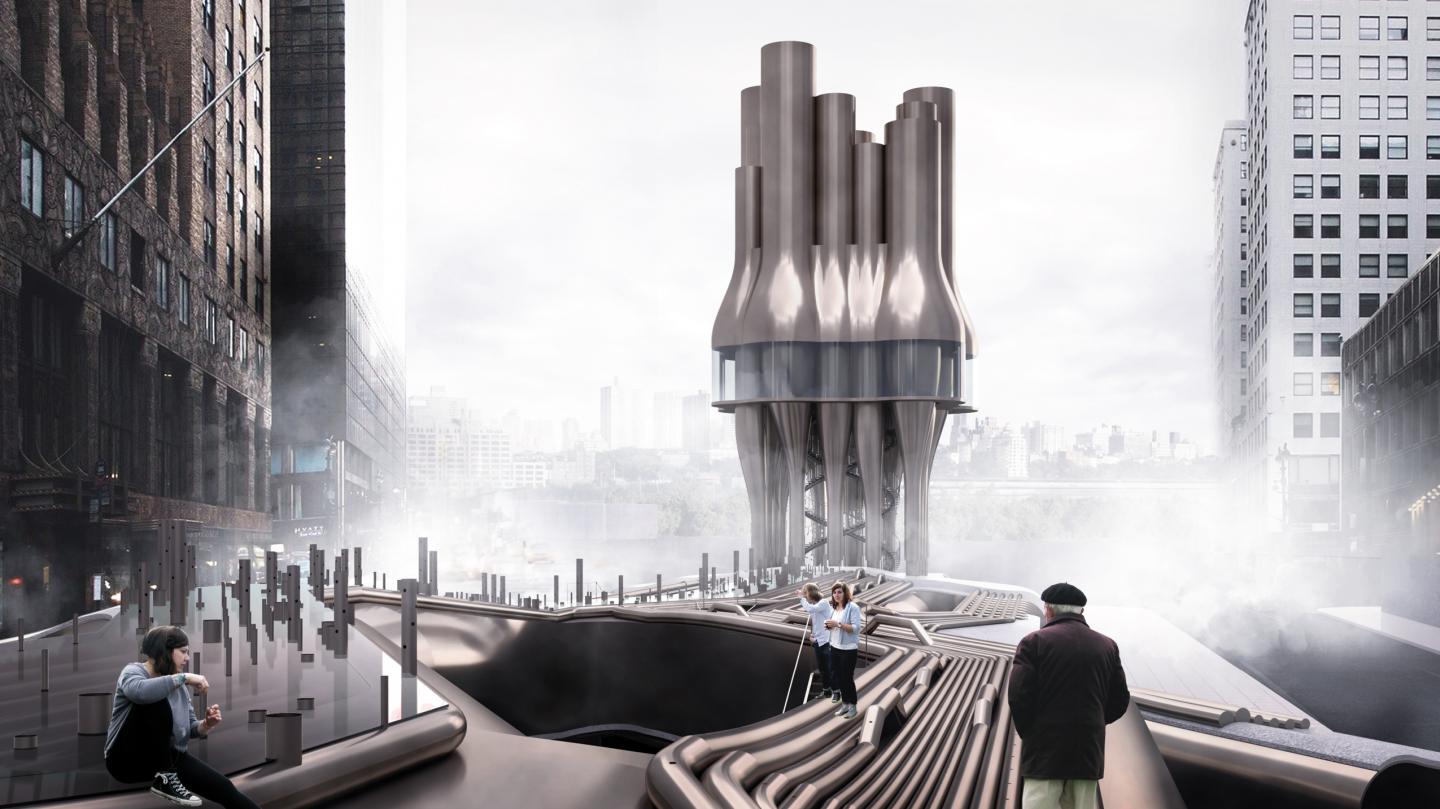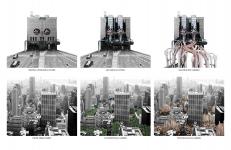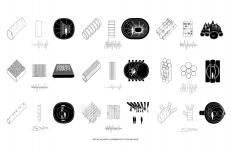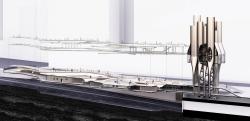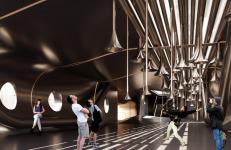Pipe Organ-ism is from the studio, “Ghost in the machine”, which focuses on utilizing the approach of hybridization to rethink the process of architecture generation and activate the urban context. It is a renovation of the existing ventilation tower at the entrance of the Battery tunnel. By integrating the gallery and garden into the building, the topic is an effective negotiation between machine and culture.
The machine is an artificial product and works as an agency for the human to establish their relationship to nature. The mechanical system of ventilation is intriguing and unique for this urban site. We reserve the technological function of the ventilation tower to pull in the fresh air and exhaust dust air for the underground tunnel. The existing ventilation tower can change the entire air of the tunnel in 90 seconds. This mechanical system can be the dynamic source of airflow movement. The similarity between the mechanical principles of the ventilation system with the vocal principles of wind instruments becomes the twist in the generation process of the architectural concept. Inspired by the wind instruments, we utilize the wind effect of the ventilation system to create an attractive audio experience above the tunnel road. The extension of mechanical facilities becomes a public garden connecting both sides of the road. So, the garden here in our proposal is more about the variation of materiality in the urban fabric, rather than greenery landscape in the conventional sense.
The most complicated part of this design is to figure out how to use mechanical dynamics to create a special vocal atmosphere. After doing a series of researches on wind instruments, we make some experiments on nine special moments inside the building. The reason why wind instruments, like pipe organ or flute, can make sound is because the column of air will vibrate along the interior cavity. The length of the air cavity and the location of holes are the determinant factors in the variation of sound pitches. The creation of new mechanical space and technological landscape completes the integration of facilities with architectural space. For example, the dense pipe garden on the roof, the metal cirrus skylight, and vocal leisure chair are the tests of imaginary sound space.
From the perspective of overall architecture design, the new ventilation tower stretches over the site, connecting originally isolated sides of the Battery tunnel with Battery Park. Instead of a closed and inward machine container, the new tower becomes an interacting space for the public. The dominant part of the building is inspired by the pipe organ. By hybridizing the mechanical system with wind instruments, we reserve the ventilation function and add cultural properties to the tower. The art gallery on the top is accessible by elevators and spiral stairs in the central atrium. The public can enjoy the aerial view of the whole site from the curtain wall of the gallery. The garden over the tunnel road has three levels. The roof is the expression of the technological landscape. The interior cavity works as both bridging space and sound experience center. The bottom of the garden provides dynamic visualization for the drivers.
The new ventilation tower is the hybridization of the existing mechanical system and cultural context, which integrates different elements and stimulate hearing.
2020
0000
Project Location: Battery Tunnel, Manhattan
Project Program: Ventilation Tower & Gallery & Garden
Jiawei Chen & Shan Zhu
Instructor: Ferda Kolatan, Darcy Engle
