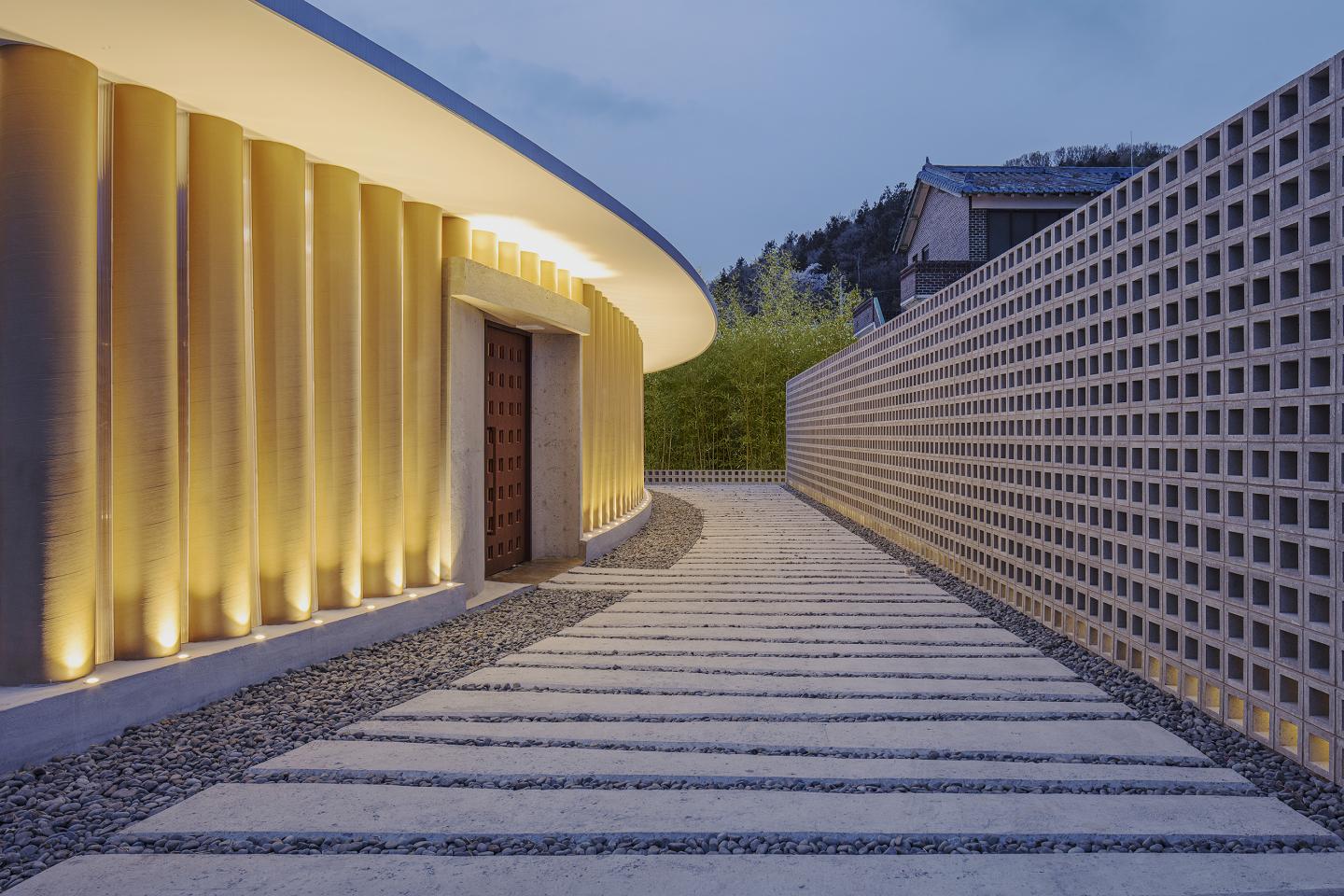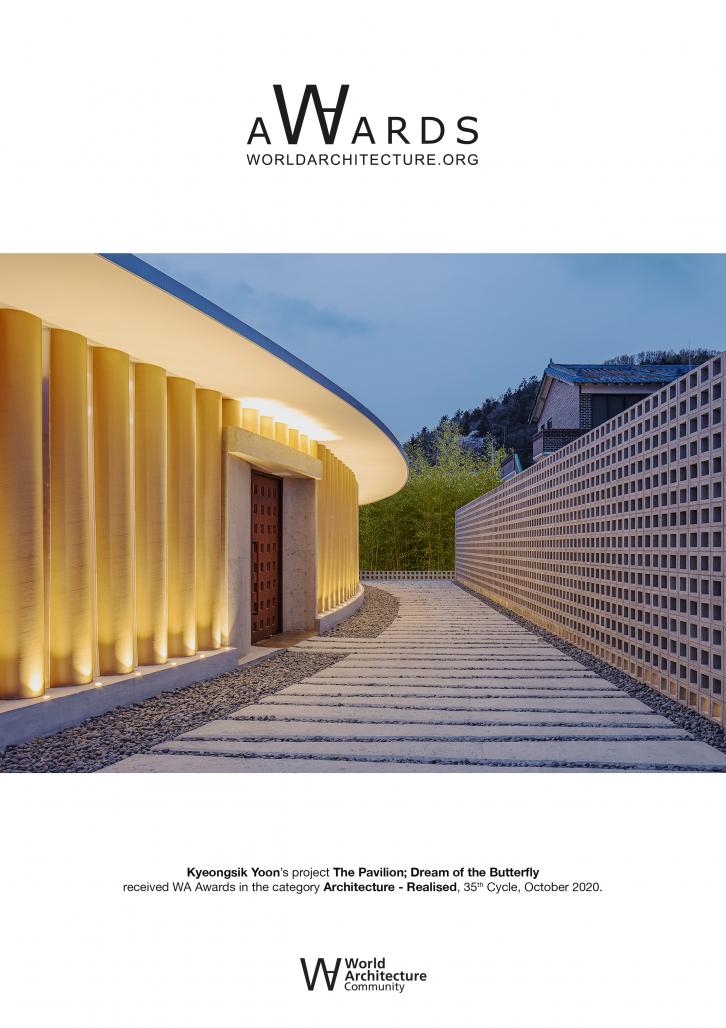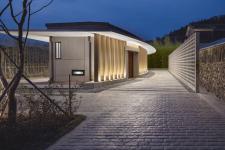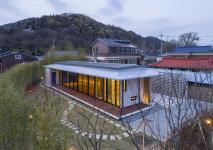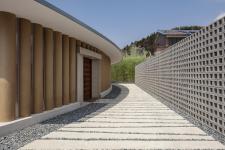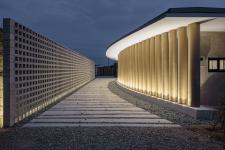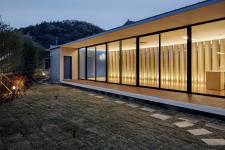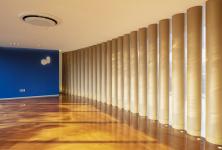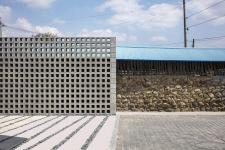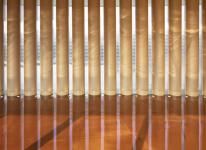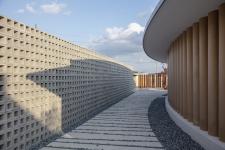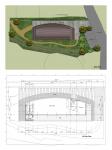Down the Korean peninsula, in the county of Hampyeong, a beloved spring butterfly festival alights upon the hometown of a venerated Daoist philosopher.
Concluding a distinguished career at a prominent Korean university, this newly retired professor envisioned a return home and a gathering place for the creation of philosophies and the celebration of the humanities. The resulting architecture is a multi-purpose hall designed to facilitate lectures, seminars, art performances, and social gatherings.
The heart of this vision, the "Dream of the Butterfly", is integrated with the client’s "New Words, New Attitude". The former being the key theme of Zhuangzi Daoist philosophy, while the latter is the client's own new life philosophy and artistic paradigm. In respect to this, the architect imagined a visually harmonious pavilion as light as a butterfly with the underlying architectural vocabulary of an endless overlap of boundaries. In line with Daoist philosophy, the space is intended to express all things while maintaining a wariness to infinite knowledge.
The architect strove to give voice to this philosophy in each element of the pavilion: a light roof structure, the emulation of a butterfly wing, tops a colonnade of tranquil paper columns; the subtle spot lighting between them emphasizing individual freedom, a sense of ascension expressed in their verticality; a multitude of hollow blocks standing arrayed shoulder to shoulder in a long silent wall, seemingly a trove of individual stories.
Repeated along the architecture, unchanging columns mirror the fundamentally unchanging nature of reality. The light-permeable gaps between them seek to convey the Daoist philosophy of the cosmos; a composition of energy.
The smooth curving plan form rests perpendicular to the road and thus, respecting the philosopher's devotion to modesty, the full length of the pavilion cannot be perceived from beyond the property.
The colors, textures, and lighting of the floor and walls take inspiration from the enduring nature and philosophy of Lao-tzu, the great philosopher and founder of Daoism.
I was inspired by my client's conviction that philosophical thinking should serve as wings to the enhancement of humankind's universal value and so offer this design with the hope that the philosopher's dream of becoming a butterfly will nurture new ways of being for people to become ever more compassionate and vibrant.
The architect and the philosopher joyfully celebrate this inflection point where the dream of one emerges as an offering for many; the Dream of the Butterfly.
2019
2020
- Location: Hampyeong, Korea
- Fuction: Cultural Building
- Completion Date: 2020. 4.
- Site Area: 883.0 ㎡
- Bldg. Area: 135.45 ㎡
- Gross Floor Area: 98.74 ㎡
- Bldg Scale: 1 story above ground
- Structure: R.C.
- Exterior Finishing: Exposed Concrete, T24 Low-E Pair Glass, Papertube, 190x190 Design Block
- Interior Finishing: Papertube, Exposed Concrete, Metallic Epoxy Flooring
Architect : Kyeong Sik Yoon
Client : Philosopher, Daoist / Ph.D. Jin Seok Choi
Associated Architect : Yoonjung Kim
Landscape Design : Gyutae Kim
General Contractor : Bumsoo Yang / Hyeyoon INT
Paper tube and Gate Manufacturer : Soohoon Jung / Yoonsung
Epoxy Flooring : Youngsik Yang / Forsroc
Metal works : Heesang Oh / Dongyang Corp.
Photographer : Jongoh Kim
The Pavilion; Dream of the Butterfly by Kyeongsik Yoon in Korea, South won the WA Award Cycle 35. Please find below the WA Award poster for this project.
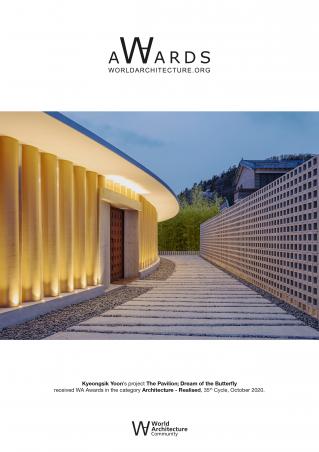
Downloaded 19 times.
