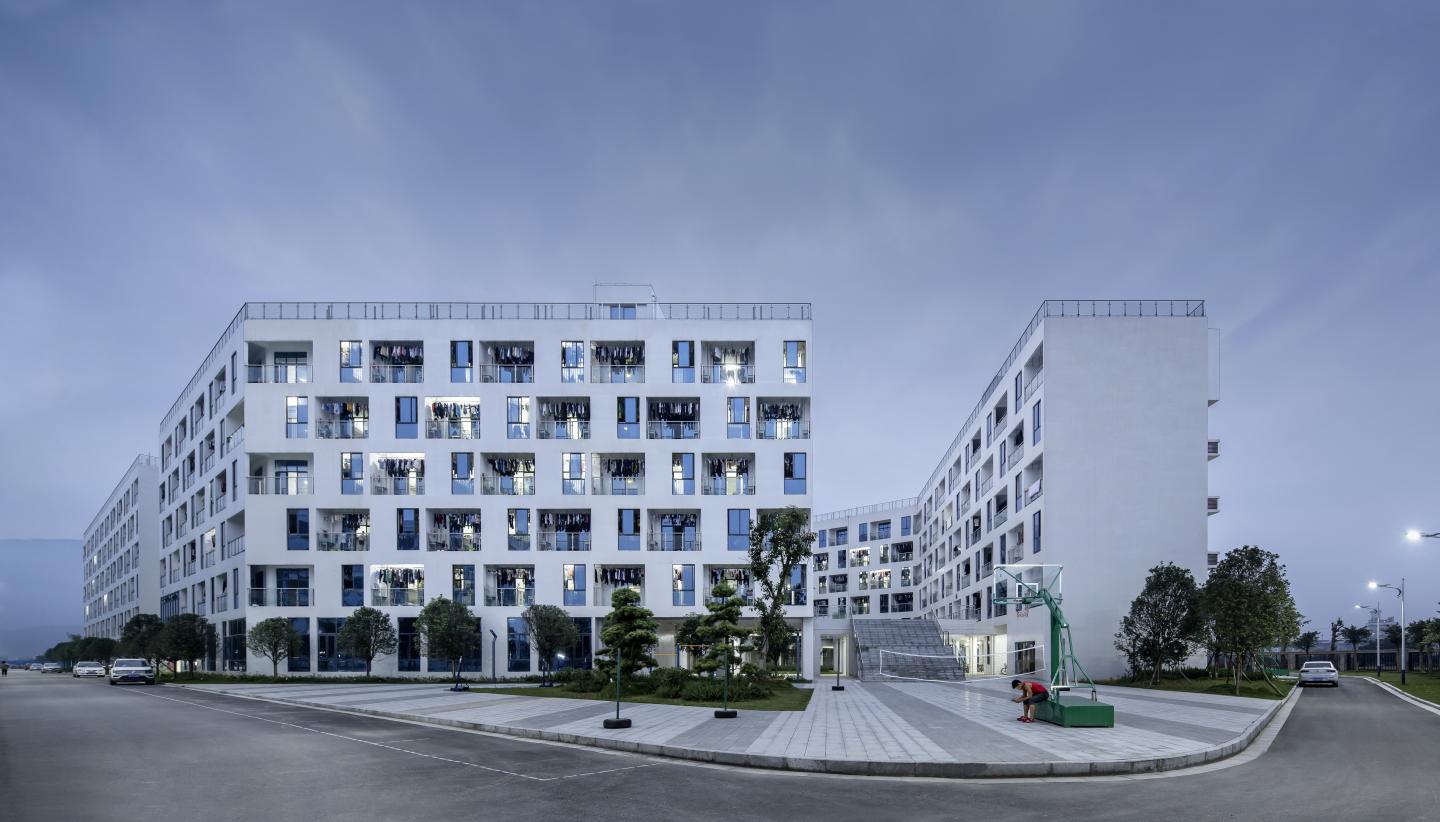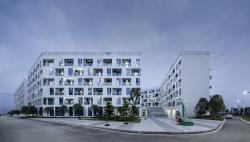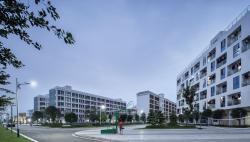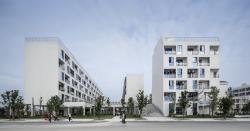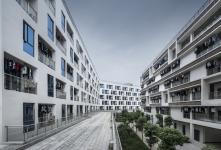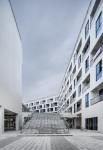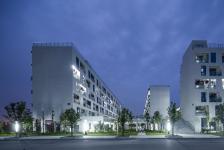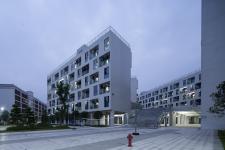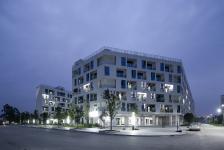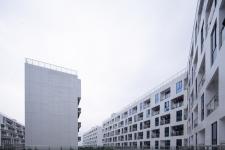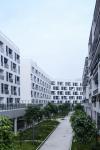Whatever the time is, education will never exhaust as the source of continuous knowledge. School is the carrier of culture and spirit since ancient times. And school’s dormitory serves as the harbor of Ivory tower for students to shelter. To Chinese contemporary buildings, “school buildings” is one of the important forms of promoting education reform to insure social long-term development according to the realistic situation of regional politics, economy, geography and even culture.
Actually, China has listed the development of education as the initial goal to in the process of social construction. However, in remote areas, there are still some serious problems to be solved.
Rongan County is located in Liuzhou, Guangxi province. It takes more than one hour from the distant rural place to the existing high school in the whole county. The distribution of the school is dispersed and the education resource cannot be integrated; the results of Chinese collage entrance examination(Gao Kao) rank the top in Liuzhou in general. When season changes, the bad weather with wind, rain and thunderstorm occurs frequently. Despite heavy rainfall, similarly, the intensity of solar radiation in Rongan is large. In a nutshell, climate makes it more difficult for the native students and teaching and administrative staff to go through the distant road.Hence, Rongan Middle School aims to create the compound functional dormitory for teachers and students to overcome the difficulties of the high cost of time, bad weather and remote distance. When the education mode changes constantly, openness and sharing gives us a broad space of imagination. Changing the split of functional domain, with open courtyard aloft connecting a series of open and compatible compound space with multi-function, it forms the compound space with multi-function, which is interrelated and complementary eco-education. No matter it is the impoverished house or the blackboard in the class, the goal of them is to make student experience the flow and link of space and time.
We think that the people-oriented design must be full of humanistic care. Although centralized dormitory with multi-function fitting the local condition can hold the teachers and students together, the design in the inner of dormitory still needs to be done well. According to the appropriate layout of building, the plan puts emphasis on centralized relevance to reasonable degree. Considering to the degree of combination and partition rule to noisy and quiet places, it is divided into different parts forming the basic graphic structure of dormitory. And there is an interaction between its humanistic outdoor space and architecture space. From the line to the surface, the sound of wind, cicada and reading comes into our ears.
The storeys of dormitory areas are six and seven in some areas. There are 1090 dormitories with 6 students in each dormitory. It is equipped with necessary storage space and independent washroom in the dormitory.
The different accommodation units in the accommodation areas are connected together with activity center for students, daily convenient store, hairdressing and parking lot for bicycle aloft. The scenery platform serves as the public place making people get the humanistic warmth and social life experience in plain dormitory life. At the same time, small shops for food and drinks, reading room, convenient store, bookstore and laundry room add the sense of belonging and affirmation.
Generally speaking, the walled building has the advantage of the inner quietness, strong sense of territory and good street scenery. But the disadvantage of bad light cannot be ignored. So in the aspect of layout, connecting the accommodation areas by public space platform with linked vestibule that are made up of upper and lower levels aloft, it forms appropriate shape in size increasing the independence of dormitory and contacting each other with public place. The storey aloft as public place is with the feature of openness, publicity and service. In meeting the need of multi-function, it will also consider its scenery function as outdoor space, mastering the harmony and balance. Combined with greening, it designs the outdoor scenery environment appropriate for stop, stay and talk. The outside corridor, outdoor stairs and platform connect themselves with each other, making an echo to the theme. Breaking the dispersed form of traditional function, it increases the close combination between students and school helping creating the compound of science, education and research and brand-new teaching mode for a share, integration and openness dormitory environment.
Because of complicated changes of weather, heavy rain and wet air in the native place, the building facade and sustainable energy capacity need to be considered. Firstly, the residential roof and wall are used as the roof holding people. Hence, using inorganic thermal insulation sand as the thermal insulation medium and applying the emerging technology material such as XPS polystyrene thermal insulation board and insulating glass, it achieves the goals of reducing heat absorption of the wall and isolating the noise.
Based on the life cycle theory, building energy consumption can be classified into two parts, including energy consumption in the process of building and energy consumption in usage process of building. Hence, actions can be taken into the energy consumption in usage process of building to reduce the energy consumption of a building in the whole life cycle.
So, on the top of the dormitory, the designers install solar photovoltaic panels and collector panels, which adds the concept of the integration of solar building to the humanistic atmosphere in school dormitory. Compared with traditional fossil fuels, it can greatly reduce the usage of energy in the whole society. And the hot water and electricity from it can meet the use of the whole dormitory. At the same time, it serves as the sun shading system for the roof surface making the building complete.
2018
2019
Project location:RongAn, LiuZhou, GuangXi,China
Gross Built Area (square meters):32860.2
Photo credits: Yong Zhang
Partner(construction): GuangXi Construction
Client: Government of RongAn province.
Designed by: ShangHai JiaoTong University Design and Research Institute
Team members: Chunyu Du, Lingjun Jin, Jianyun Huang, Shixing Liu,Xiaobing Song
