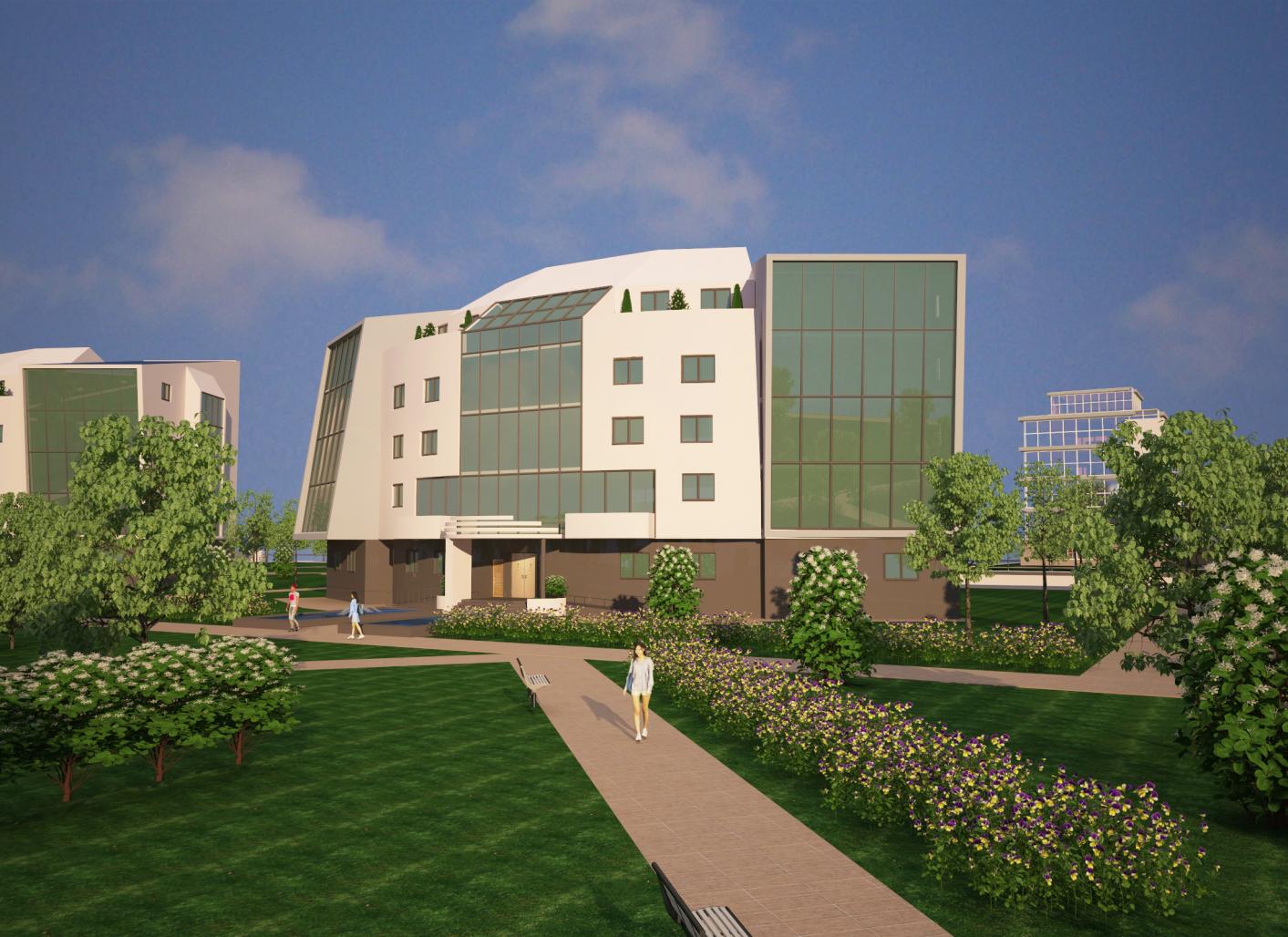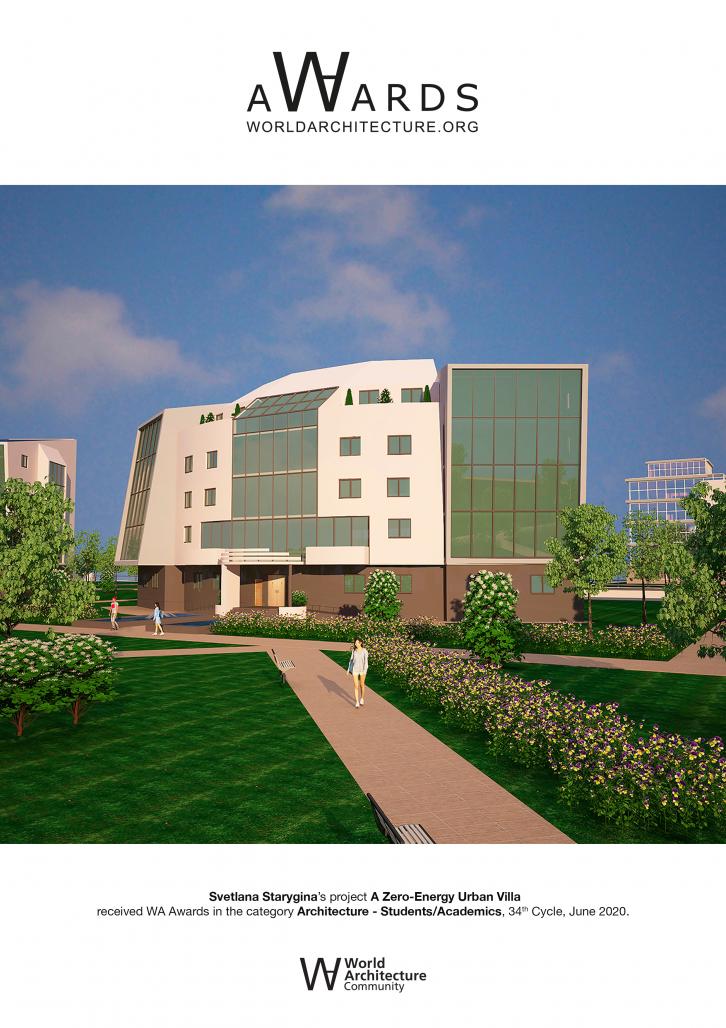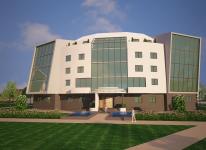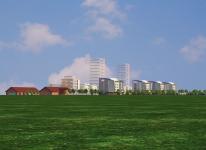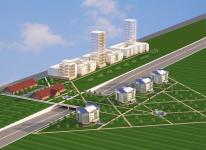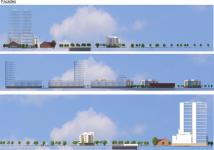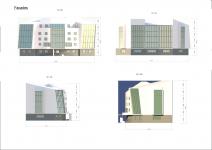The concept of an urban country house is a zero energy building.
The total construction area is 11.420 m², inhabited area is 9.136 m² - the total of 48 apartments. The green zone is introduced into the area of accommodation.
The design features of appartments are accomplished according to the requirements of the Multicomfortable House. The natural insolation and the world orientation are considered. The energy saving glazing is applied as well as the thermal insulation of external walls, roofs, socle, ceiling and basement аre executed with the use of production. The main requirements are fulfilled for acoustics and fire safety. Two historical buildings of «Deutsche Bahn» are restored and repurposed to museum which will be the center of cultural life of Mannheim City. The problem of territorial connection of this area is solved by means of subway construction through railway tracks with an exit directly to historical buildings and through the construction of elevation systems for passengers with limited opportunities. The design of facades provides creation of Multicomfortable Houses with diurnal insolation, direct heating of walls, the use of solar energy, and the natural cooling during summer.
Gardening of the territory is also provided, the green zone is included coherently into entire area.
There are enterprises of services industry, solar batteries and devices for water heating. The height of floors in this area:
The inhabited area: the first floor + 4 floors in height, 2 buildings – the first floor +10 floors.
This project will be a center of cultural life of Mannheim City and create a keystone for the urban development.
2016
0000
The total area of buildings is 11420 m², from them inhabited 9 136 m², total of apartments 48.
Svetlana Starygina
A Zero-Energy Urban Villa by SVETLANA WALLNER in Germany won the WA Award Cycle 34. Please find below the WA Award poster for this project.
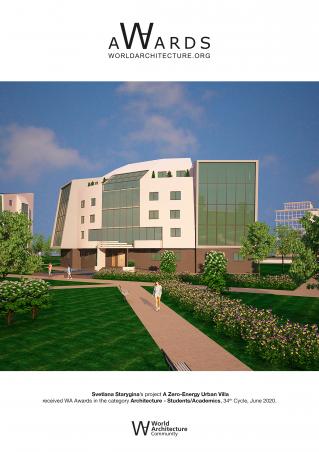
Downloaded 11 times.
Favorited 15 times
