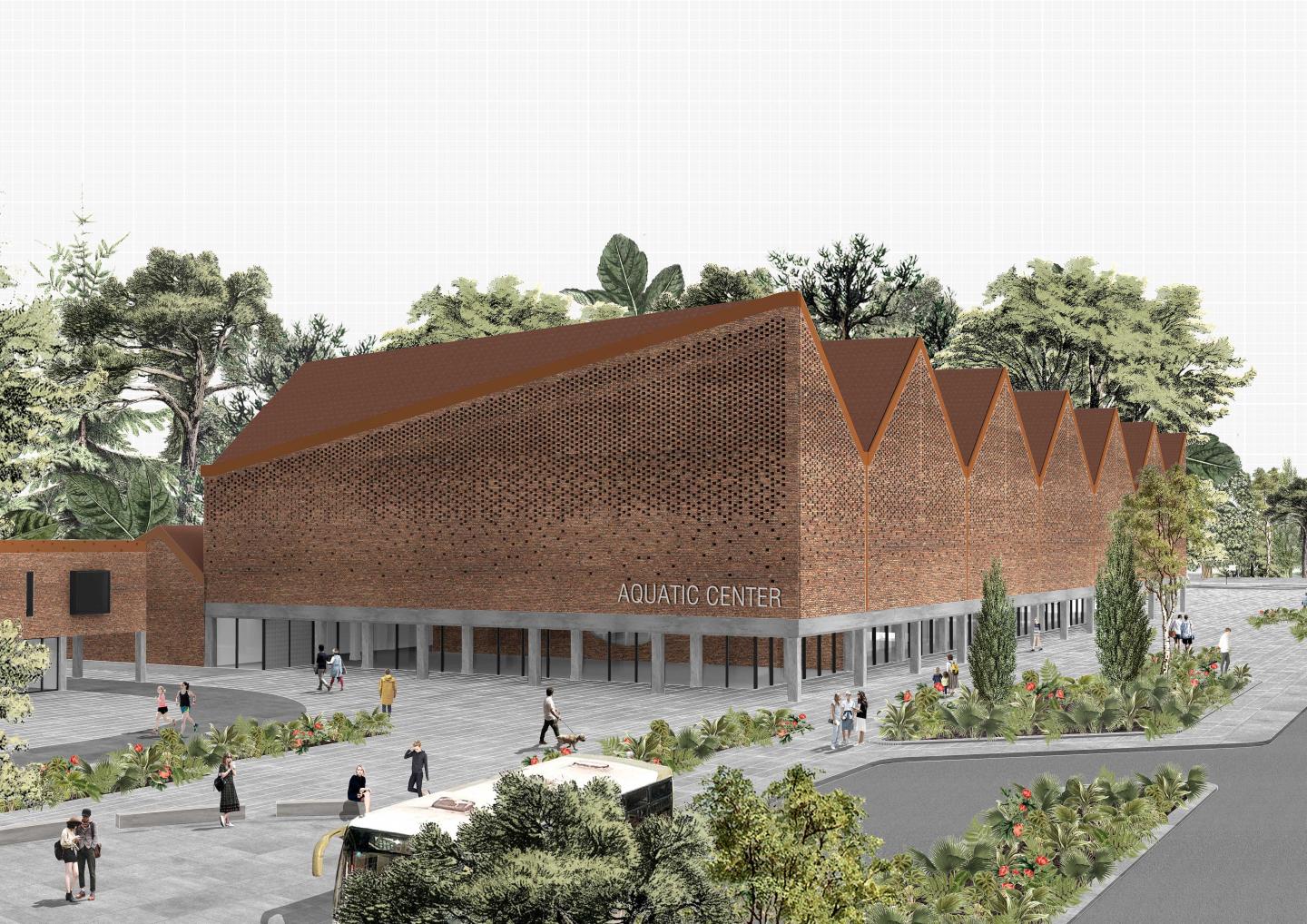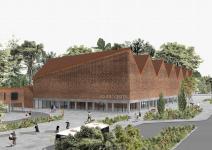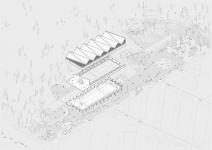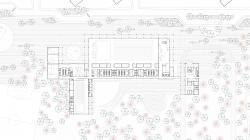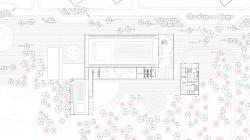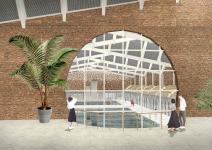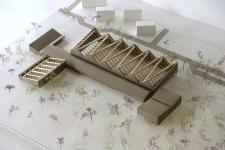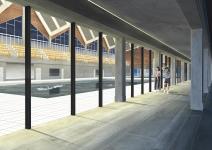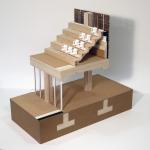The site for the new Aquatic Center complex is located on the south-east edge of the Milan Metropolitan City, in Porta di Mare where existing sports facilities have been placed amongst lots of industrial warehouses with agricultural fields and a park found further south. With Rogoredo train station and the metro station close by, the location seems fitting for a gateway into the city and allows for an opportunity to mark the beginning of the city with a public building, celebrating various sports specifically aquatic sports. The design proposes a building positioned along the street, adjacent to an existing social housing complex.
The most convenient way to arrive to the site by public transport is with the metro. As you exit the metro station, there is a wall that blocks the view of what is behind. There is no sense of identity as there is no evidence of this neighbourhood’s industrial/sports function. What one would see as they arrive to the site became an important aspect of this project. The idea was then to introduce a public square in front of the metro and design a sequence of spaces that lead people to the aquatic centre which will be positioned further down the site.
Our proposal includes the demolition of all the industrial buildings on site, thus allowing the park to take over. The aquatic centre sits on the edge, introducing an urban front which faces the city and allows for a threshold into the landscape to the south. This starting point gave the basis for a series of volumes organized along the street all connected by a linear service volume. The volumes have been spaced apart in order to allow for pockets of public open spaces to be formed in between as well as providing sunlight to enter into each volume. These open spaces are then allowed to continue through to the landscape through various breaks in the linear volume. The ground floor walls are mostly glazed and set back providing an overhang and creating an intermediary threshold between the outdoor & indoor public spaces.
The roofs of these volumes played an integral part in creating 'place' within this part of the periphery. The result is a form that references Milan’s industrial past as well as creating an almost cathedral-like space within, celebrating the act of swimming and well-being.
2018
0000
The project makes use of a concrete frame structure with a lightweight steel roof system due to the large span required over the swim hall area.
Christopher Taylor, Alice Huang
Favorited 3 times
