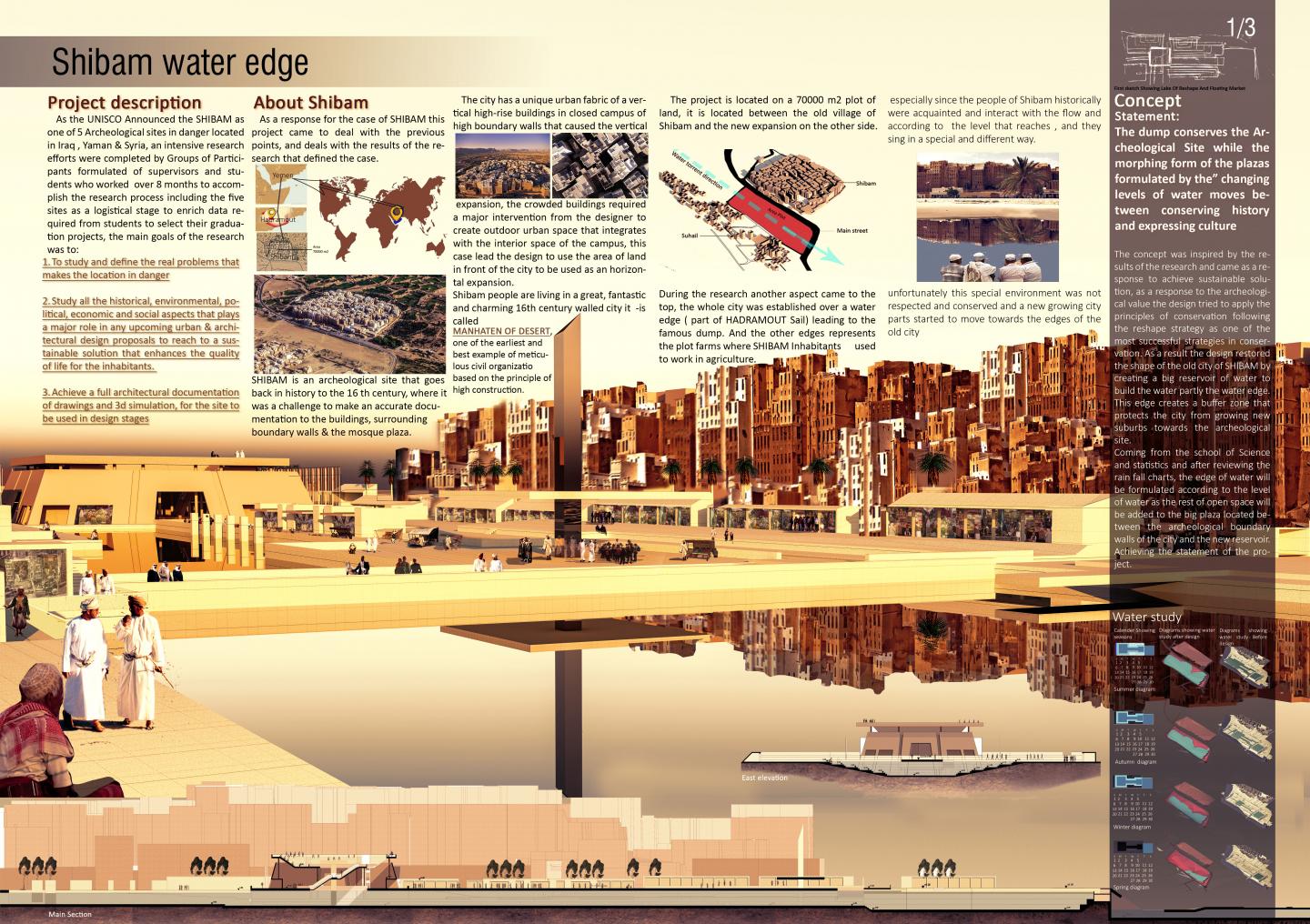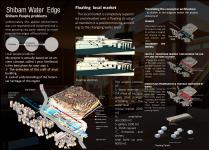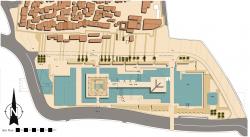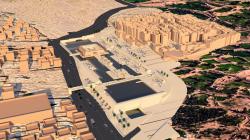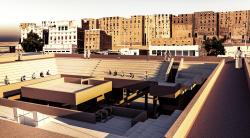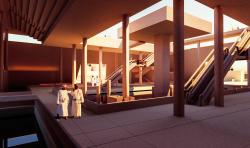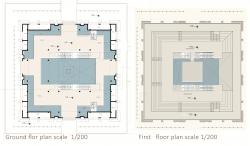Description
As the UNISCO Announced the SHIBAM as one of 5 Archeological sites in danger located in Iraq , Yaman & Syria, an intensive research efforts were completed by Groups of Participants formulated of supervisors and students who worked over 8 months to accomplish the research process including the five sites as a logistical stage to enrich data required from students to select their graduation projects, the main goals of the research was to:
1. To study and define the real problems that makes the location in danger. 2. Study all the historical, environmental, political, economic and social aspects that plays a major role in any upcoming urban & architectural design proposals to reach to a sustainable solution that enhances the quality of life for the inhabitants. 3. Achieve a full architectural documentation of drawings and 3d simulation, for the site to be used in design stages.
As a response for the case of SHIBAM this project came to deal with the previous points, and deals with the results of the research that defined the case. SHIBAM is an archaeological site that goes back in history to the 16 th century, where it was a challenge to make an accurate documentation to the buildings, surrounding boundary walls & the mosque plaza. Shibam people are living in a great, fantastic and charming 16th century walled city it is called Manhattan of desert, one of the earliest and best example of meticulous civil organization based on the principle of high construction.
During the research another aspect came to the top, the whole city was established over a water edge ( part of HADRAMOUT Sail) leading to the famous dump. And the other edges represents the plot farms where SHIBAM Inhabitants used to work in agriculture.
Concept
Statement: The dump conserves the Archaeological Site while the morphing form of the plazas formulated by the changing levels of water moves between conserving history and expressing culture The dump conserves the Archaeological Site while the morphing form of the plazas formulated by the changing levels of water moves between conserving history and expressing culture.
The concept was inspired by the results of the research and came as a response to achieve sustainable solution, as a response to the archaeological value the design tried to apply the principles of conservation following the reshape strategy as one of the most successful strategies in conservation. As a result the design restored the shape of the old city of SHIBAM by creating a big reservoir of water to build the water partly the water edge. This edge creates a buffer zone that protects the city from growing new suburbs towards the archaeological site. Coming from the school of Science and statistics and after reviewing the rain fall charts, the edge of water will be formulated according to the level of water as the rest of open space will be added to the big plaza located between the archaeological boundary walls of the city and the new reservoir. Achieving the statement of the project.
New buildings where added that provides an amphitheater , gallery , Water reservoir, plaza of multiple levels that changes according to the water level , Public square and Entrances and streets .
2018
1919
Site location : Yemen- Sadramout -Shibam
The project consists of :
1- Water reservoir .
2-A plaza of multiple levels that changes according to the water level .
3-local market 2500 m2 .
4_ amphytheater 2000 m2
5- gallery 1500 m2
6_ Public square
7_ Entrances and streets
total build up area 6000 m2
Jamal Darras
