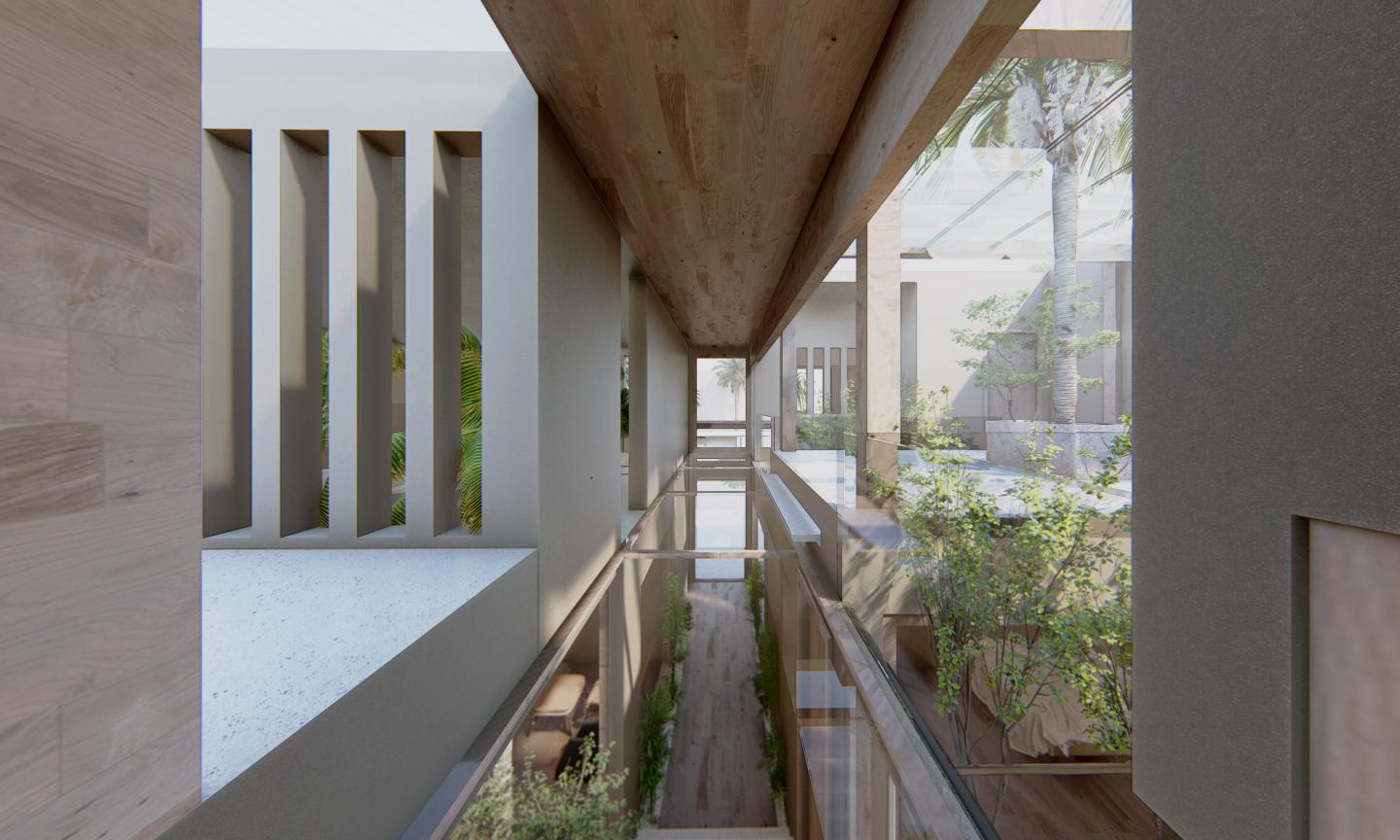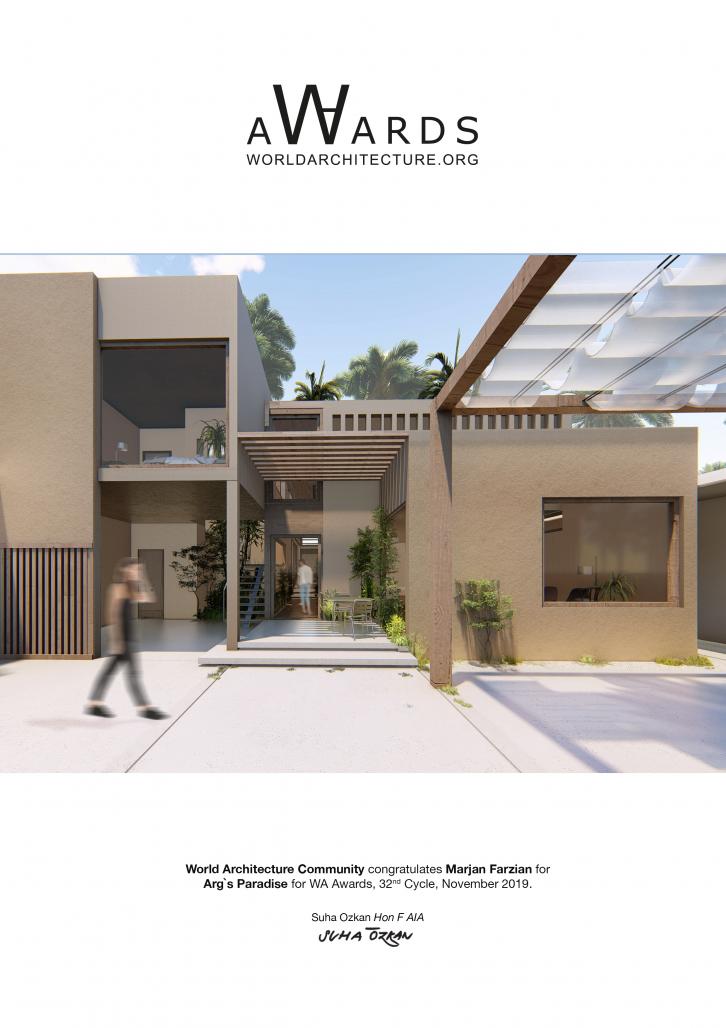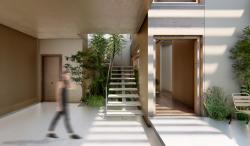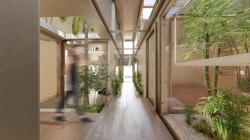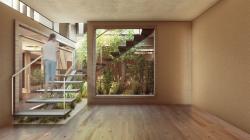Design of modern residential house in Bam (approaching of contextual architecture)
The struggle between each new project and its context is a major challenge for any architect. This conflict is rooted in ancient architecture. The design of each building according to its climate and context has been considered by the native people of each city for many years, resulting in the formation of a larger-scale urban texture that would be a complete blend of sustainable architecture and native architecture while maintaining a contextual architecture. Emphasizing on preserving urban identity as well as combining indigenous architecture with the design of a new residential building in the historical city of Bam, we paid more attention to contextual architecture and climate.
In order to build a modern house with new materials in a historical city, we need to include the impact of the regional context and climate. Also we modeled the sustainability elements in the traditional houses of the area. Bam city is located in Kerman province and Iran .its latitude is 99.9 and it is 1067 meters above sea level. This city is located in the hot and dry desert region. In the past, traditional houses in this city were built according to the principles of sustainable architecture. In the winding alleys of urban density, buildings were built with the proper orientation and they used of renewable energy such as wind. These houses controlled the intensity of sunlight by using shade-like spaces like the porch and used the wind to cool and ventilate the interiors . Considering the numerous traditional patterns in Bam city and the climatic conditions, several major factors were considered as major challenges in residential design.
1. Proper spatial organization (introspection and middle courtyards)
According to the geographical location of the city of Bam, the building was located in the north - south direction. The main spaces, such as the bedrooms, the living room, and the kitchen, formed around a linear and roofed corridor in such a way that the yards were scattered and semi-open between the main spaces. The middle two-story linear corridor allows to access to spaces and controls intense summer sunlight and indoor winter heat. This space sends second-rate light to the main spaces and controls the temperature and interior ventilation. This leads to the fact that the main spaces of the building face a more pleasant indoor air rather than the direct warm air on the outside.
2. Ventilation and cooling of building
For ventilation and cooling of the building, solar chimney and ventilation shaft were used. After the manner of the prevailing urban winds blow from north to south during most of the warm months of the year, a space with a pattern of local ventilation shaft was set at the highest level with the capability of cooling the main spaces below. Due to the local wind speed, this space is at a height of 2 meters above the ground. The prevailing wind enters through the controlled valves on the north face of the space and after passing through the green space and the internal water supply system, is guided through the overhead valves into the main spaces. It also prevents direct sunlight and indoor temperature rise, like insulation above the main spaces.
In the absence of local wind, the solar inactivated chimney system performs ventilation using air convection. Ducts intended to remove air. When the air inside the canal is heated by the sun's radiation, the air becomes light and moves to the canal's outlet. Indoor air replaces it, so internal suction is created and indoor air flows and eventually natural ventilation takes place.
3. Controlling sunlight
Closed and semi-enclosed spaces are designed to control extreme desert sunlight, especially in summer. In addition to shading, these spaces reduce the temperature of indoor air spaces. In the traditional patterns of the past, the depth of the porches and the horizontal and vertical shading control the sun so in the modern case, a 2-meter wide continuous strip around the exterior front of the building is designed to be continuous shading. This canopy controls the light with a 20 cm distance from the facade of the building.
2019
0000
Site Area : 400 Sq.M
Built Up Area : 200 Sq.M
Architect: Marjan Farzian
Architectural design company: Faramaan Architecture and Construction office
Modeling and Presentation Team: Marjan Zare Dehnavi, Babak Khodabandehloo
Climate Studies: Elahe Yarmohamadi
Project Consultant: Ali Forghanian
Arg`s Paradise by marjan farzian in Iran won the WA Award Cycle 32. Please find below the WA Award poster for this project.
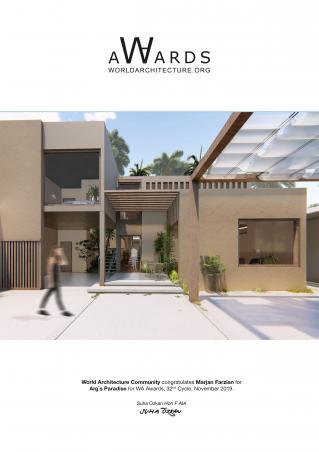
Downloaded 28 times.
Favorited 1 times
