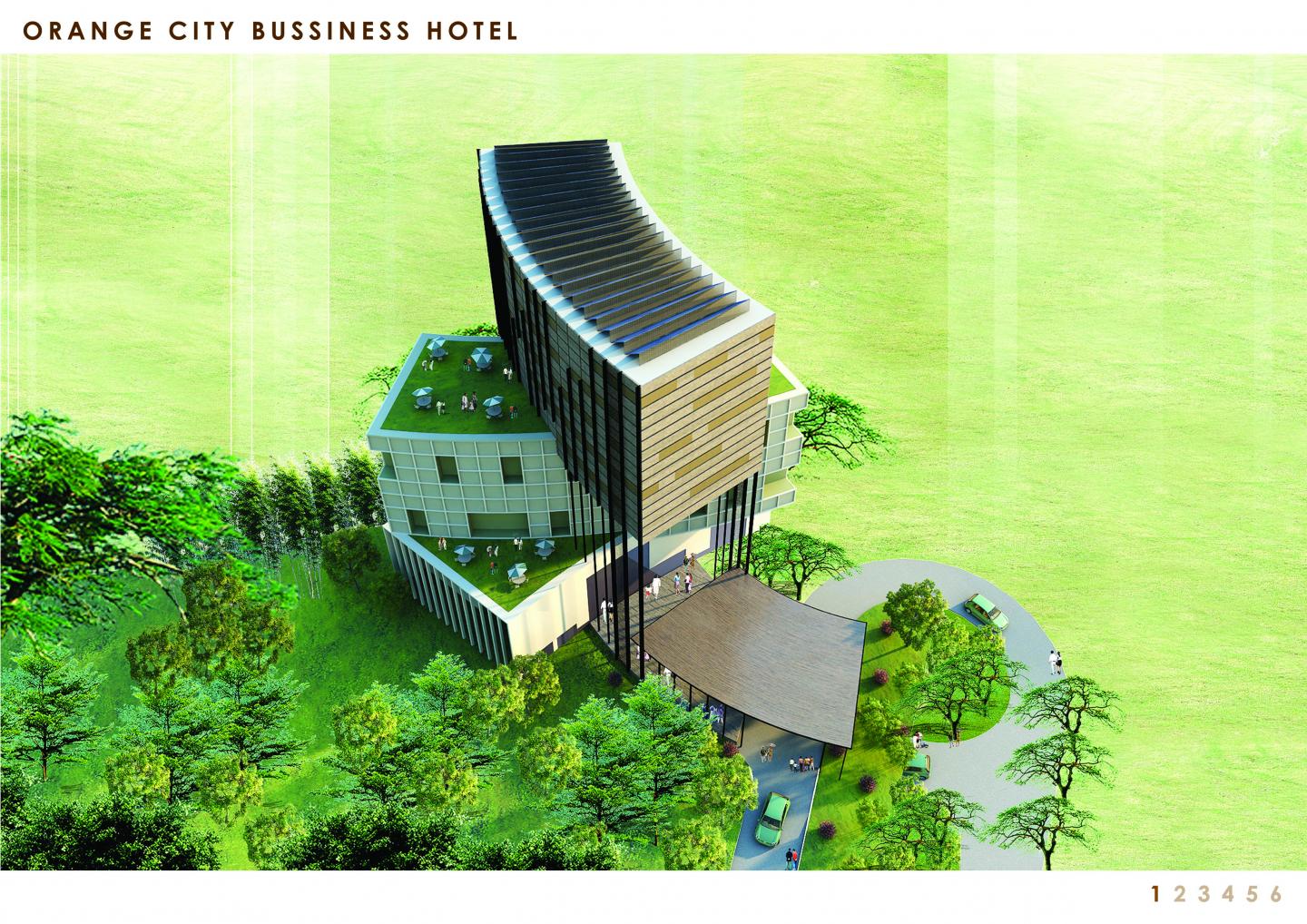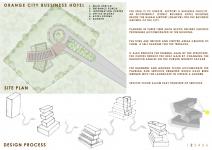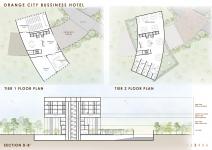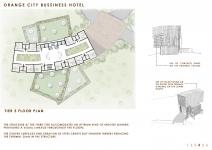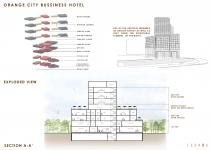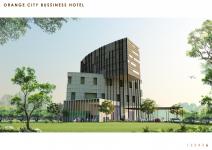Nagpur being at the geometric center of India, it’s a fast developing cargo hub for the central India. With the development of multi-modal international cargo hub and airport at Nagpur (Mihan) there has been the necessity for development in the health care and hospitality sector of Nagpur.
The idea is to create a facility to support business happening due to the cargo airport. We proposed a brief of not only an accommodation but also the support facilities like rental offices, workstations, banquet hall, retail malls which will enable the user to have a fully equipped business center besides the airport. Being the structure besides the airport, the proposal keen to have an iconic building which welcomes the air passengers and also the exhibits the ecofriendly nature of the building.
Structure is planned in three tiers, each block defines various programs accommodated in the building. While designing the building, we tried to step, turn and angled these layers. Then tiers are twisted and stepped to form shadows on to the terraces. That also reduces the thermal gain of the structure. The curve of each form reduces the heat gain, as radiation angle changes as sun moves on the curved granite facade. Solar panels on the roof tops creates sufficient energy to fulfil the partial need at lower tiers. The hot and dry climate will ensure the optimum use of solar panels. The Lower ground and terraces are covered with green roof to reduce heat island effect. Those terraces also get a shadow when sun moves to south west region. The building being besides airport, we plan to avoid reflective glass.
The basement and ground floor accommodate the parking and services required which have been merged with the landscape to create a garden. Service floor binds all the tiers and also allow easy transfer of services. The structure at the third tier accommodates an atrium kind of indoor garden providing a visual linkage throughout the floors. Use of concrete grids on the external facade creating different volumes creates appealing aesthetics. Use of the vertical members as design aspect as well as they form the structural element of the hotel. Use of Granite cladding with cavity wall for reduction of heat transfer. The upper tier with accommodation has a through atrium with indoor vegetation at lower level above the service floor for the watering of plants. It creates a transparency and enhance the natural ventilation at the upper accommodation areas.
The structure has created interactive social areas with atriums, terraces and lower passages .Thus the proposal makes an iconic statement to enhance the economy of the region while creating an impact of an ecological building through its ecofriendly features. Thus the creation of an icon for ECO LOMY.
2018
2018
