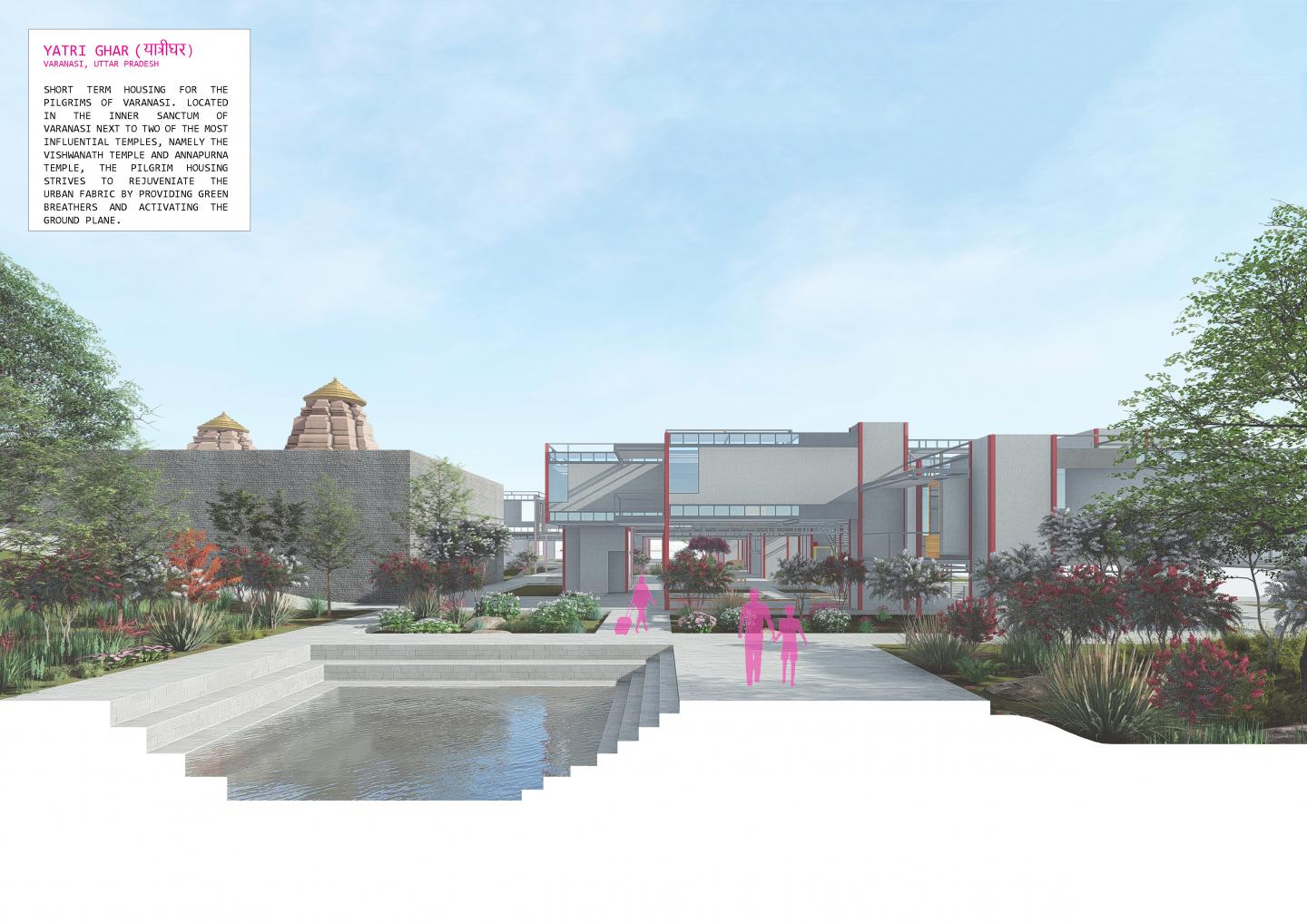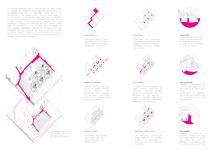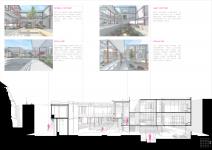YATRI GHAR, Pilgrim Housing Varanasi, Uttar Pradesh, INDIA
Varanasi in the northern Indian state of Uttar Pradesh is considered one of the holiest Hindu sites with a powerful history and a vibrant urban fabric. A largely Pedestrian city, its winding and twisting alley ways, the bazaars and it famous Yatra ( pilgrimage) routes have attracted tourists and pilgrims for centuries with a sudden surge in pilgrim influx within the past decade. It has become evident that the dharamshalas, hostels and hotels have not been able to match up with the demand for pilgrim housing over the years and whatever development has occurred has been at the expense of the city character and quality . I strive to propose a Pilgrim housing within the heart of the city, in its inner sanctum next to Vishwanath Temple and Annapurna temple. The design strategy for the site is to weave Hindu rituals within a spiritual space for the pilgrims on their pilgrimage, to engage the public by activating the ground plane within the housing complex and offer it back to the city, to provide a green breather for the tired pilgrim on his yatra and an efficient yet dynamic housing typology which would carve out a trend for the rest of the city to follow. The site is located to the south of Annapurna temple sandwiched by a market on the west and existing residential fabric to the East. The volumes hence respond by respecting the height of the Annapurna temple wall and its mass is defined by a circumambulatory path around the temple. The courtyards which puncture the volume respond to the climatic needs of Varanasi as well as the urban fabric of the city. To make spaces dynamic and engaging, courtyards are staggered to create a set of internal and external courtyards, While the internal courtyards serve the cluster, the peripheral courtyards become a strategy to connect one cluster to another. The ground plane is opened and the circulation at the ground plane is such that the pilgrim traverses through a series of open and semi open courtyards. Along the Temple wall and on the circumambulatory path , three ritualistic water ponds are strategically placed such that the temples reflection in the water strengthen its visual bond with the pilgrim. These ponds also serve to cool the housing units during the harsh hot and dry summers and act as amphitheatres in the winter when the water dries out , engaging the community. Housing units are designed as per demographic data and three dormitory types are identified. Type A with a capacity of 8 people, Type B with a capacity of 6 people and Type C with a capacity of 4 people. The stagger is expressed not only in plan but also as a sectional idea, where the public and semi public programmes of the mezzanine floor overlook the ground plane, and those of the first floor overlook the mezzanine. Experientially this is expressed by a central circulation core that cuts through the staggered courtyard, splitting it into two smaller internal courtyards. The dormitories always look out onto a green breather or into the internal courtyard. The central vertical circulation spine is attached to Yoga and recreational zones which engage the residential community at different levels. At the roof level, another connection is made, such that it connects the roof plane of all the clusters activating it. Varanasi Is and has always been a city that celebrates life and death, one that engages the community at all levels of life, through ages and gender. Boasts of its rituals and aims at the highest level of spirituality. It is with these values that I strive to propose Pilgrim housing, the Yatri Ghar.
2018
0000






