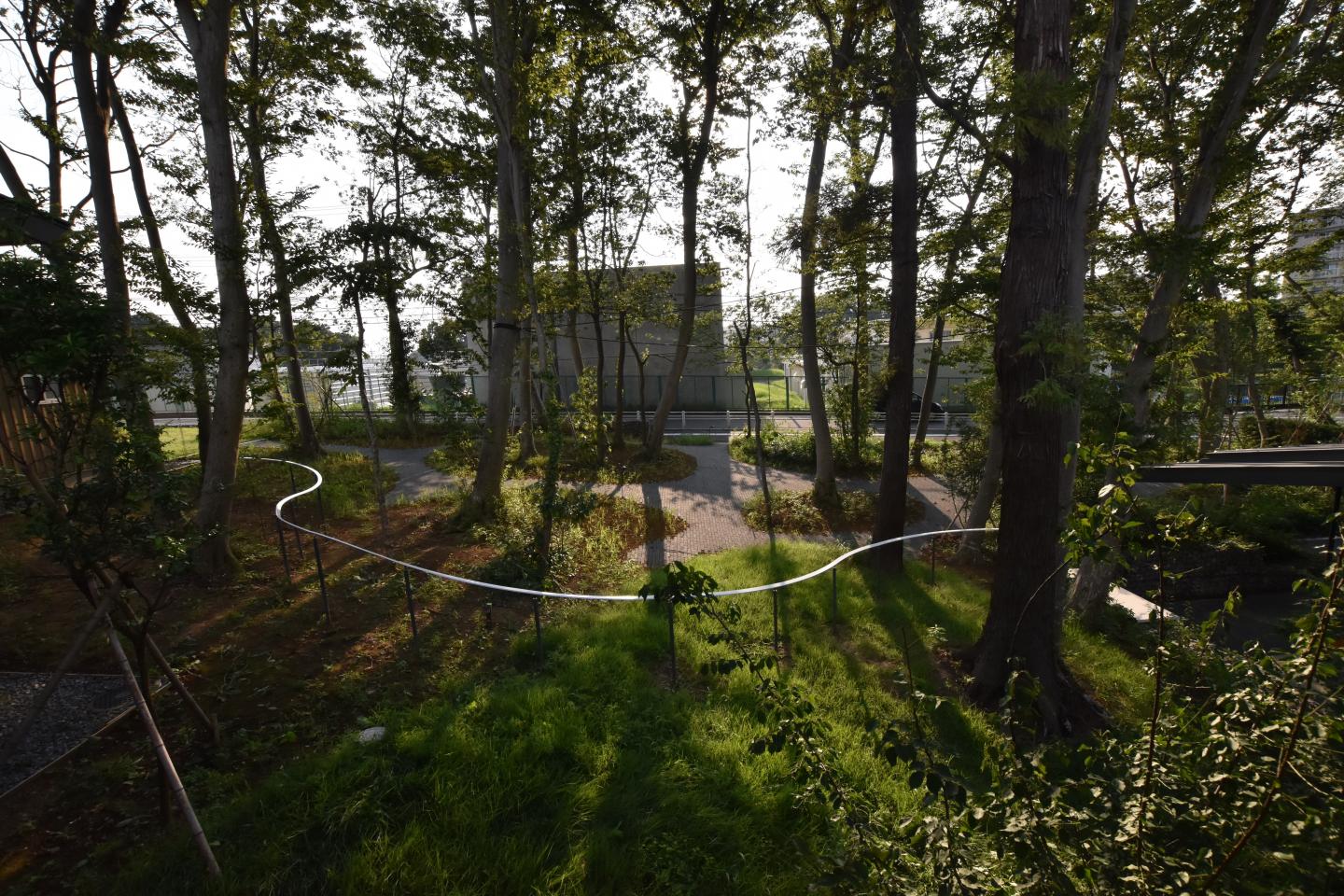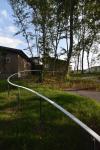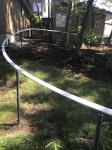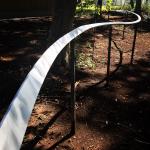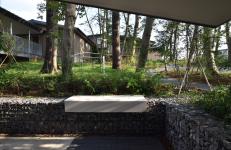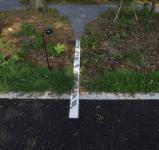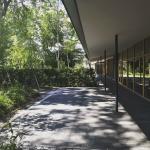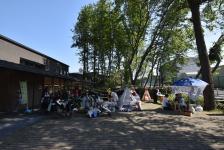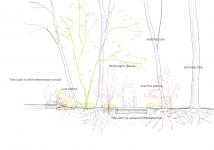The sharp and shinning white ribbon as hand rails can lead any of you to the existing rich forest.
This is a public landscape garden project for disabled children alongside the life care center. The center work for not only support and care for disabled children but also communicating with local children and residences with cafe and hall. The garden is the most important role to link disabled children and local children and residences. It is open to public for every day without any walls. People freely can enter the space under existing forest.
Main structure of this garden is the hand rail with freely curved as swimming in the forest. It is a guide for any people even if blind people can walk with it. Some parts of the hand rail is twisted with curved shape and represent different aspect of forest with shadow. By clear color concept, it seems floating with white colored hand rail and dark grey colored pole.
On the other hand, the vegetation is payed special attention to design. Original existing trees are too high to touch and see leaves. For children and people with wheel chairs, new low trees and shrubs are planted alongside patches. Some plants has scents to be possible to notice it with your noses. The forest is almost only rich forest in high dense residence area. It is so important as ecological infrastructure for insects and birds which can not fly over limited distance. So that, all new plants are related to local original plants to preserve local nature which are being already demolished by development. To preserve ecological system on forest surface, some parts of forest bottom are moved and returned to prevent getting damage to the vegetation.
The path can be melted to vegetation area with random edge line. This free form path can offer many choice to walk and enjoy forest. In connection point between adjacent street and forest, steel bar bridge with leaves which you can find in this forest are placed to introduce the forest as an entrance.
2018
2019
Client: Sachiko Noda, Social welfare corporation Bloom
Major Use: Public landscape garden
Site Area: 3,062.11 sqmt
Mitsuo Henmi, Henmi Architect Office
Hiroaki Henmi, Henmi Architect Office
