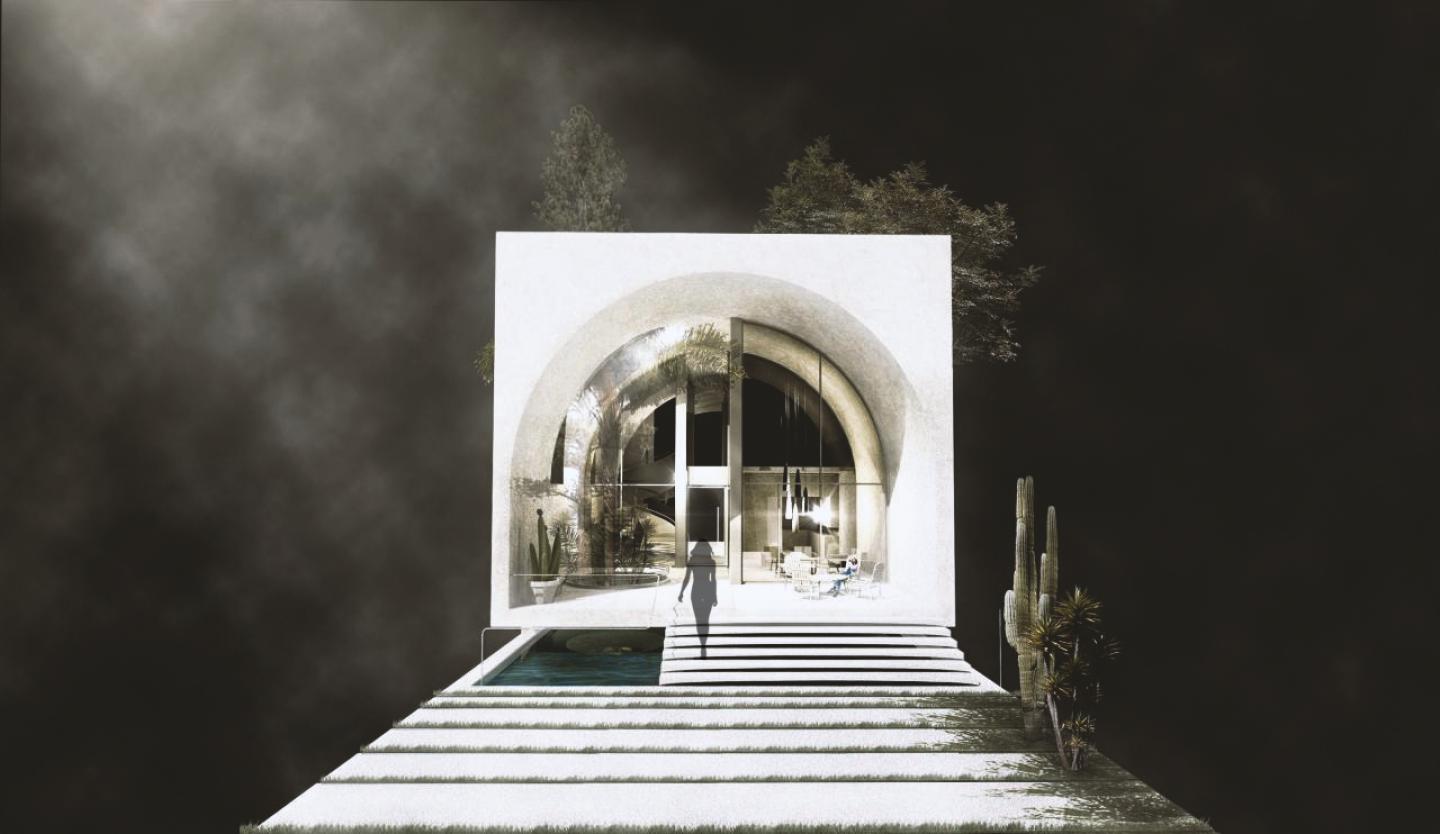Situated in a tropical region in Southern Iran, the Mahshahr Vault House challenges the typology commonly found on narrow alleys lots. Instead of directing its focus on the single prime southern view, an array of transparent interior spaces layered inside the main volume, offer a multiplicity of oblique views through the house while capturing natural light from a variety of angles. With the assembly of stacked and unidirectional vaulted rooms contained within a simple rectilinear volume, the parallel orientation of the rooms acts as a filter that extends the northern view from the north façade to the central terrace at the middle of volume to Eastern boundary of the site.In fact the empty space acts as a connection between north and south.
The house was designed under the restrictions imposed by the Mahshahr Municipality Commission, which require dont exceed from two Levels that it was an apportunty to subtract part of 2nd level as a central terrace.To response the climate of tropical regions we shifted the volume one meter to creat the air coronary.In fact, air flow was the most important issue of design the Mahshar vault house.
The central terrace forms the core of the house: it negotiates between the more private rooms on the northern side of the house and the open and connected areas to the east open part and more notable point it has a spicial relation with living area.In the central terrace, natural light enters in rotating cycles throughout the day and residents can be observed moving throughout the house from this central space. A spiral stair located along the central terrace with a great view of southern courtyard that is roofed by vault ceiling house.
With varied contours and volumes, each vaulted room defines an area or a function in the house. The combined effect is a varied landscape of interior spaces, unified with a singular formal language.
The extreme region climate with pervasive winds demanded a simplified, weather resistant material palette. Limestone is used for all floors and as wainscots, both inside and outside, while an elastomeric, cementitious membrane called “Grailcoat" wraps the exterior façade.
2018
0000











