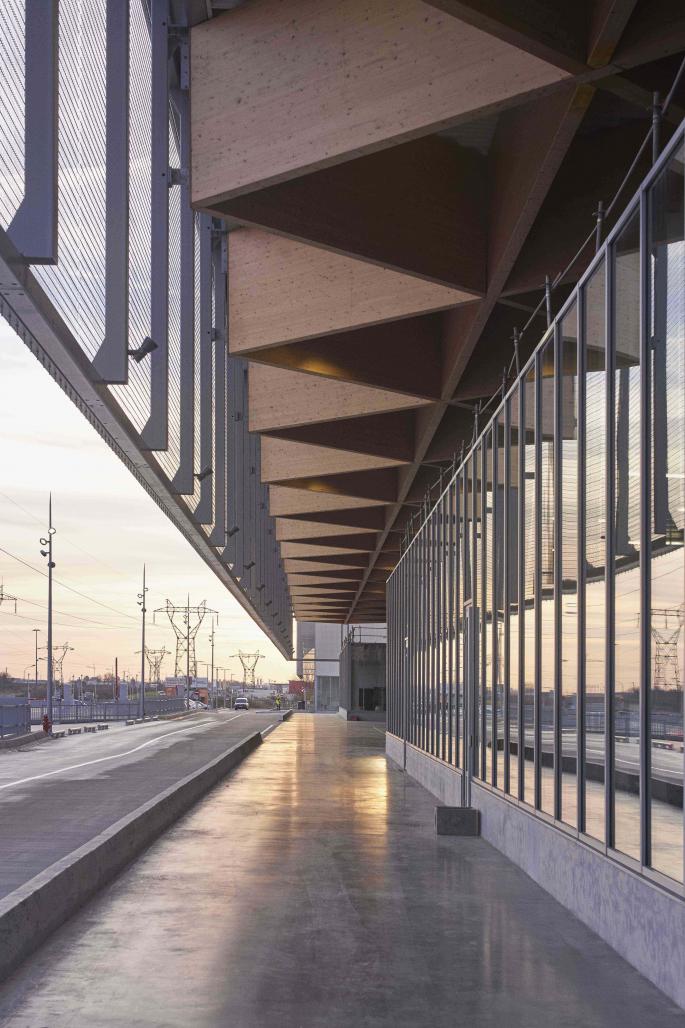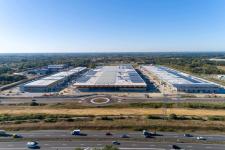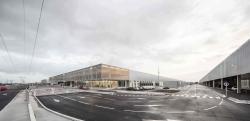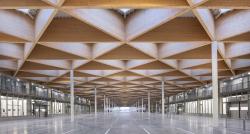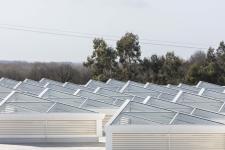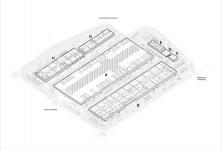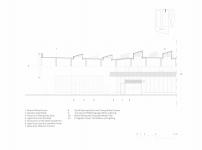A large central market hall (350 x 41m) forms the core of the project. This space is covered by a wooden structure formed by two meter high beams on a triangular grid. The three dimensional roof structure forms large triangles, one out of two of these triangles are topped by a light and air intake providing natural light and ventilation. The regularity of the wooden structure, the warmth of the material and the play of the light through the beams creates a serene impression and a unique backdrop to the intense activity. This major space refers to historic large 19th century market halls and also to the beautiful industrial halls present in Nantes, but with a contemporary and unique design.
2015
2019
The MiN is comprised of 7 buildings in total :
-5 rental food storage buildings
-1 garage building for light and heavy vehicles
-1 washing station building for light and heavy vehicles
-1 underground car park
Gross floor area: 65460.00
Gross conditioned floor area: 62025.00
Cost (£): 92000000.00
Client:
Nantes Métropole
Client representative:
Loire Océan Métropole Aménagement
Project management team
Nominated architect:
EGA Erik Giudice Architecture
Contractual partners:
All-trades consulting engineers: OTE Ingénierie
High environmental quality consulting engineers: OTELIO
Consulting engineers for kitchens: BEGC
Agro-food consulting engineers: SEFIAL Process
Landscape designers: EXIT Paysagistes
Technical representative: Socotec
Health, protection and safety coordinator: Socotec
Signage: Ateliers 59
