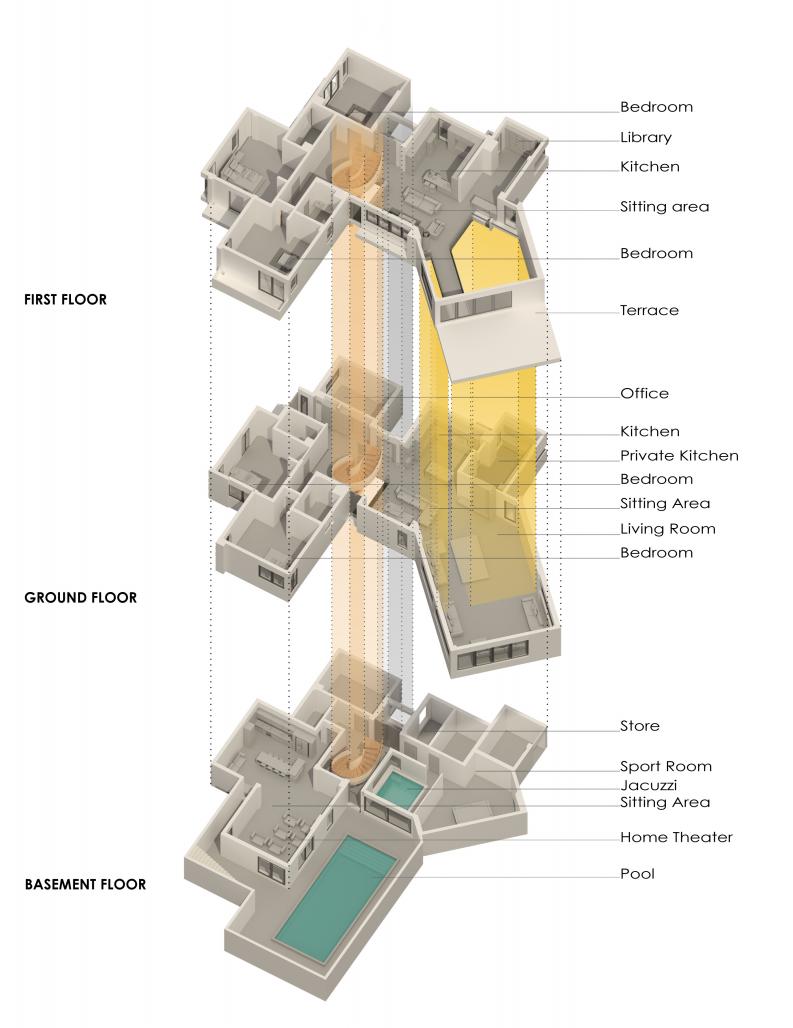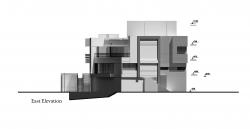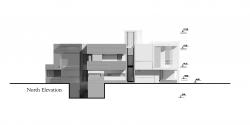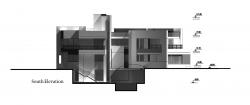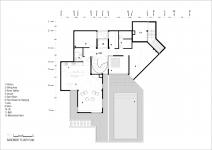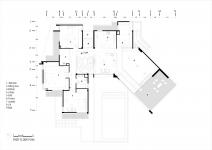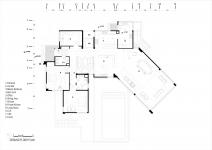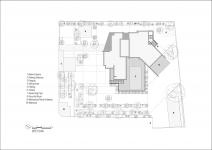The 32A House designed by Mana Design Studio presents significant architectural characteristics that together make it a unique project. While the building is designed based on the spatial and socio-demographic needs and preferences of the client, it is in conformity to the local climate conditions and maximizes the use of sun light and energy.
1- In the first steps of the conceptual design, the gross area was considered to consist of two important areas (shown as separate masses) including private spaces and family gathering spaces.
2- The mass corresponding to the public spaces revolves relative to the north-south axis towards the south. This creates an intermediate space between the two masses while maximizing the building’s exposure to the sun, thereby, light penetration and benefiting from a panoramic view.
3- The intermediate space between the two building masses – with the height of one floor – has created a suitable spot for an inground swimming pool. Considering the construction direction of the neighboring buildings, the privacy preservation of the pool is maximized – with only a slight overlooking from the surrounding neighborhoods. The existence of water, the surrounding walls that cast pleasant shadows during the hot summer days (thermal comfort), together with locating the family gathering space adjacent to this area have created a relaxed, cozy, and loving environment.
4- Taking into account the following various elements the design team reached a consensus regarding the volumetric form of the building: Façade shades, primary and secondary balconies, the role of the walls of the building’s two shells in forming the volume, the surrounding natural and built environment perspectives, the existing old trees of the lot, and the fundamental arrangements of the spaces.
5- In the interior space and close to the entrance, a spiral staircase functions as an interception between private spaces such as bedrooms and other spaces. In the non-private area, the existence of a void between the ground and first floors has resulted in a positive spatial expansion, transparency, a wider perspective, and an integration between the interior and exterior of the building. In the first floor, the void is connected to the main porch. The family room in this floor is also connected to the porch by a bridge that passes through the void and makes a functional link between the inside and outside of the building. In addition, the library is also located in the first floor, next to the family room and the void, with some windows that face the north and some that provide a nice view towards the south side of the house.
6- In the construction of this mansion, with the implementation of various structural details in the entire building, and the appropriate execution of those details, we aimed at achieving a more durable and lifelong structure that confronts less maintenance challenges throughout the time.
2016
2019
Architecture Firm: Mana design studio
Lead Architects:Ali Shokrollahi, Parisa Mohammadi, Hamidreza Mohammadi, Leila Shokrollahi
Design Team: Mohammad mehdi Sabet, Fatemeh Derakhshanian, Kianoosh Kamali
Clients: Dr Kamran Fatehi
Construction: Mana design studio
Construction team: Mohammad javad Izadi, Mohammadreza Kamran, Saman Ghavimi
Structure: Majid Shokrollahi, Yahya Feili, Saeed Saadat
Mechanical: Zahra Shokrollahi, Amin Mohkami
Photo credits: Parham taghioff, Shayan Shahbazi
