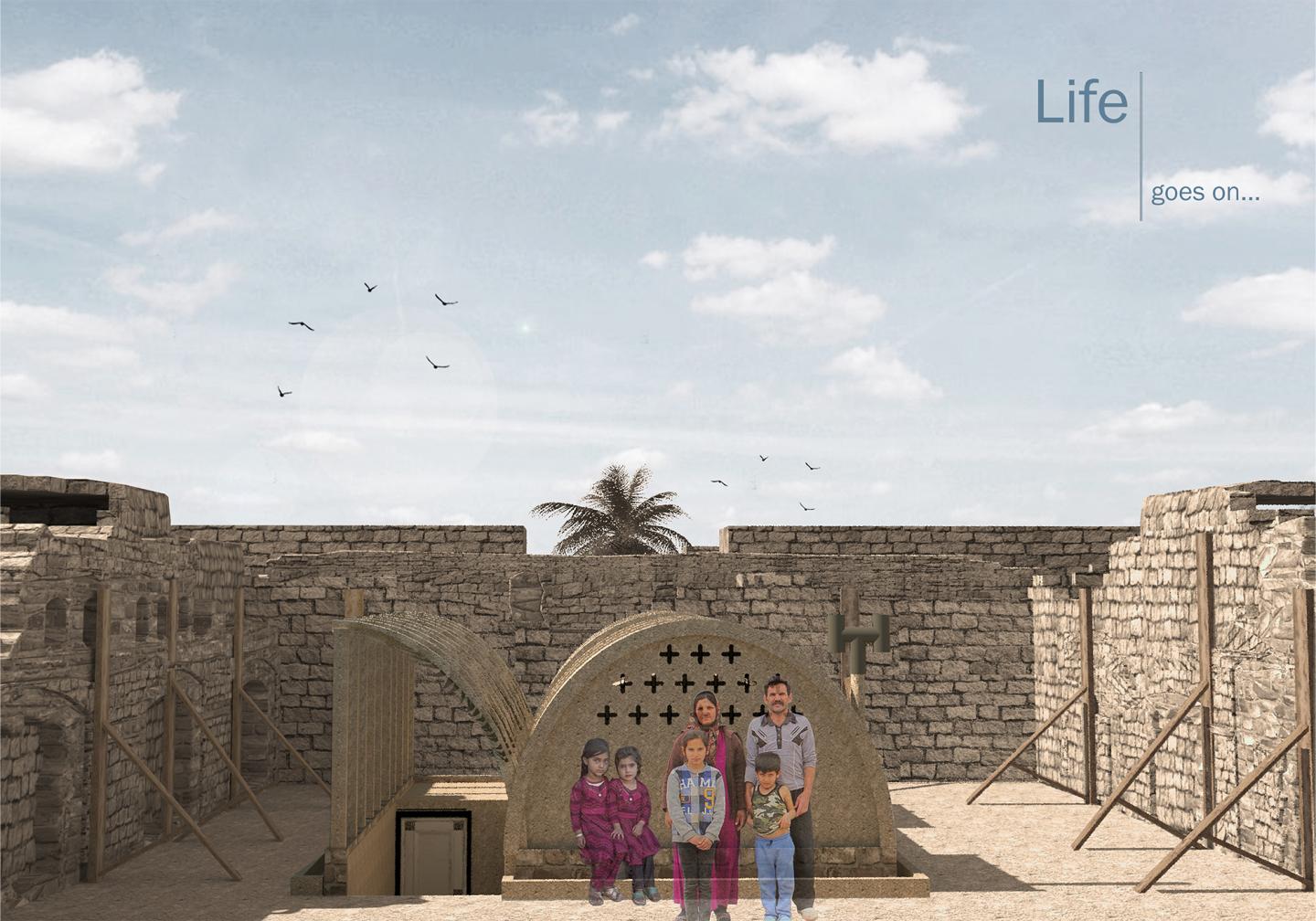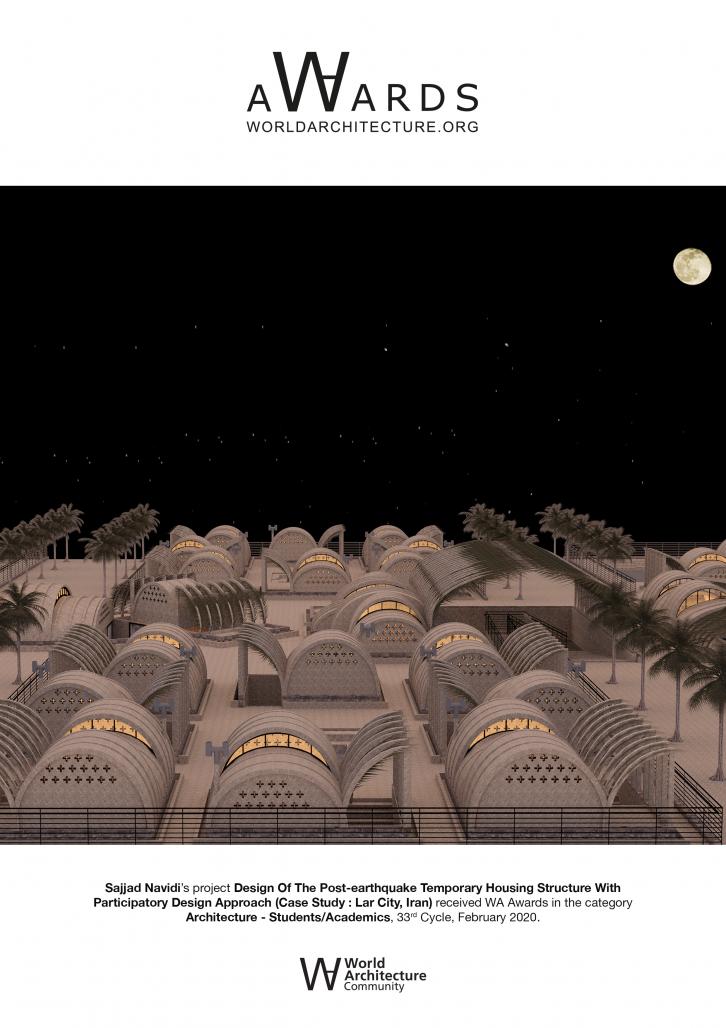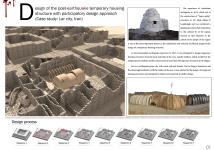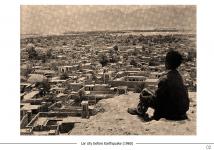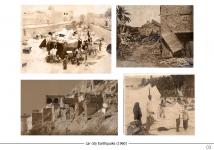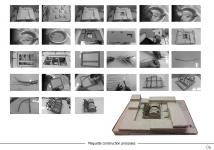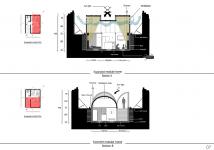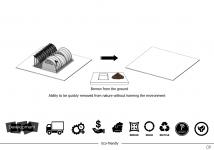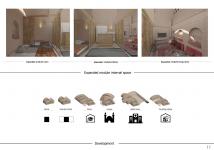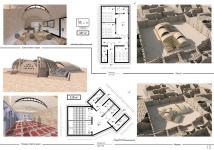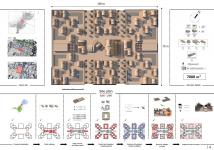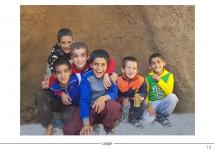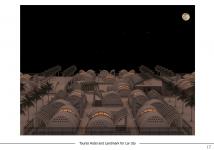What is the duty of an architect in times of critical events such as earthquakes?
Does an architect have a clear understanding of a shelter and an accurate understanding of its various types?
What is the difference between "Emergency Shelter", "Temporary Housing " and "Permanent Housing "?
To what extent do the words "people" and "culture" occupy the designer's mind when designing a shelter?
To what extent does the designer allow people to participate in the design of the shelter where they are supposed to live?
According to the International Committee of the Red Cross, sheltering after the earthquake is divided into three categories:
Emergency shelter, Temporary housing, Permanent housing
Temporary housing design is a subject which we have studied.
In fact, temporary housing covers a period of several months to a few years allowing the injured to return to normal living conditions when their permanent homes are built.
The experience of two projects in two earthquake-prone areas made us clear that paying attention to people and their customs can lead to their satisfaction with the designed shelter.
Lar is an earthquake-prone city with warm and arid climate. The city was chosen for the design of temporary housing structures, due to our thorough familiarity with the culture of the area as a hometown.
According to the spatial structure of the houses in the city, which often consist of a single floor and a central courtyard, the idea of designing a temporary structure within the yards with minimal destruction came to mind. This made them feel more comfortable being close to their belongings and also was an incentive to rebuild their destroyed homes.
By studying the major elements of the area, we came to the conclusion that construction in soil depth is one of the most important factors in the city due to its thermal comfort.
This made us think of inspiration from the earth, in fact we decided to build a structure with its main material being the soil derived from the earth.
It is important that in which area we designing, a successful project is created when the architect decides to think about it from the perspective of the people in the area such that the people are the key element of the design.
This project proved to us that no one could understand the needs of the people in the design area other than themselves, so the project sought to consult with residents on the use of area’s indigenous materials such as soil, palm and tamarix trees.
Due to the different needs of people in the spatial structure of their homes, the design was made to be module based to allow each family to expand or combine modules according to their population and needs.
An attempt was made to create a transitional shelter design, thus allowing the structure of the project to be initially formed on the basis of an emergency shelter and gradually completed until temporary accommodation was achieved and thus eliminating the cost of setting up an emergency shelter.
Since it was not possible to create a design for all housings, we created a campsite by offering a proposal and anticipated public spaces such as school, mosque, health center and workshop building by incorporating modules.
Important points of this project include the participation of people in the construction process, also the construction was possible using local people due to their thorough knowledge of materials and executive details, and due to the locality of materials, the structure was repairable by people at the time of damage.
This structure can be executed at short time and at a very low cost and can be easily dismantled due to the use of natural materials in construction without damaging the environment.
2018
0000
Design features:
• Structural issues:
use of materials existing in the area - use of form appropriate to the area's suitability - module-based design - potential for future expansion and development - no damage caused by destruction due to use of clay and plaster - portability & ability to move of structure frame - easy installation and easy execution details - ability to repair by residents - recyclable, easy and non-polluting elimination - gradual upgrading from emergency shelter to temporary accommodation and eliminating emergency shelter costs
• Participatory design approach issues:
people's participation in sheltering - building structures by people without requiring training due to knowledge of materials and details - possibility of adding spaces to temporary shelter by people and combining modules to meet people's needs - sense of belonging to the designed space due to the participation of residents
• Psychological issues:
enough security - protecting human dignity - proper privacy - designing familial housings together in a camp design - ensuring earthquake safety and structural strength - providing a comfortable level of life quality in temporary housing according to the prevailing life standards - appropriate thermal comfort against weather conditions - establishment of shelter near the victims’ former living place
• Social issues:
appropriate public health - health management - access to shelters for authorities’ assistance
• Technical and installation issues:
hot and cold insulation - moisture insulation - proper ventilation - climate based design - consideration of regional culture - aerodynamics - water withdrawal to the structure by creating channels around the shelter - forecasting water resources for the camp site
• Economic Issues:
Construction in the shortest duration - building with less manpower - possibility of turning camp into a tourist attraction after permanent housings are built
Sajjad Navidi
Design Of The Post-earthquake Temporary Housing Structure With Participatory Design Approach (Case Study : Lar City, Iran) by Sajjad Navidi in Iran won the WA Award Cycle 33. Please find below the WA Award poster for this project.
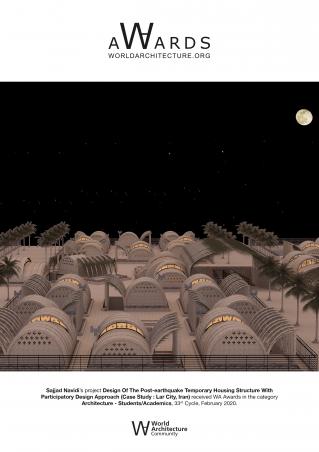
Downloaded 161 times.
Favorited 9 times
