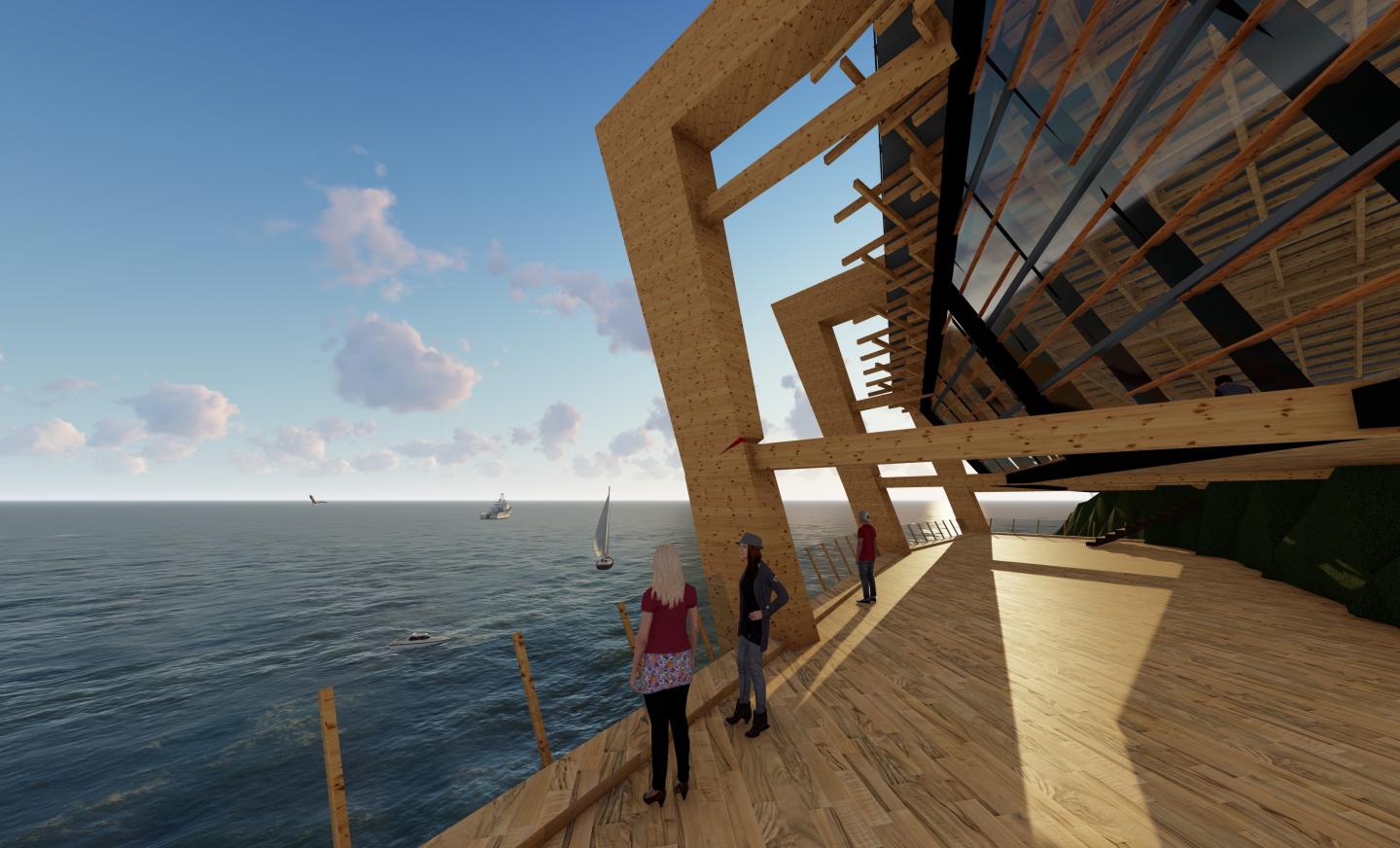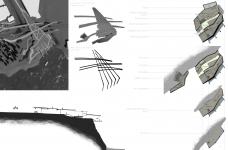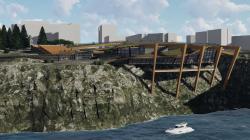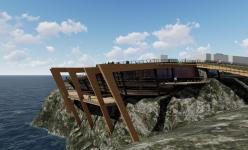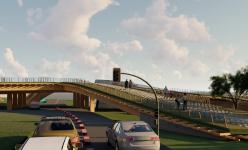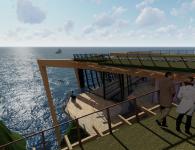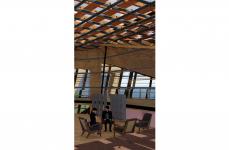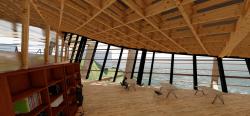One of the main vehicle roads congestion in Antalya forms a discontinuity of the pedestrian paths along the cliff side. And underutilized potential of an urban node that could be turned into an attraction viable site where pedestrians circulation is enhanced and the potential of the urban node could be realized into a social function in adjacency to the rain water canal and the rocky cliff topography.
The project was initiated to make use of that urban node by forming a public library to attract citizens for a social interactive environment. as well as responding to the water canal by providing a ramp that crosses over it providing separate path for pedestrians rather than having their path with the cars' road
The green roof and the multiple ramps elevate pedestrians seamlessly above the car road where a network of interconnected paths out of which they could take any path that takes them to their fevered destination.
The library program is breaking the conventional noise free library and transforms that typology into a viable socializing and interactive space with terraces to different views of the site while still keeping some of the traditional library spaces such as silent studying areas, etc.
2019
2019
Double grid Cross laminated timber system reinforced with steel beams that run within the double grid and form the main circulation ramps in addition to forming the main structural skeleton.
Parametric modeling techniques were deployed to ensure accuracy how the structural systems work together and form the needed spatial and geometrical requirements as well as integrating to this geometry an adequate envelope systems varying from skylights windows to curtain walls.
Shareef Jasim
Supervised by Prof. Glenn Terry Kukkola
