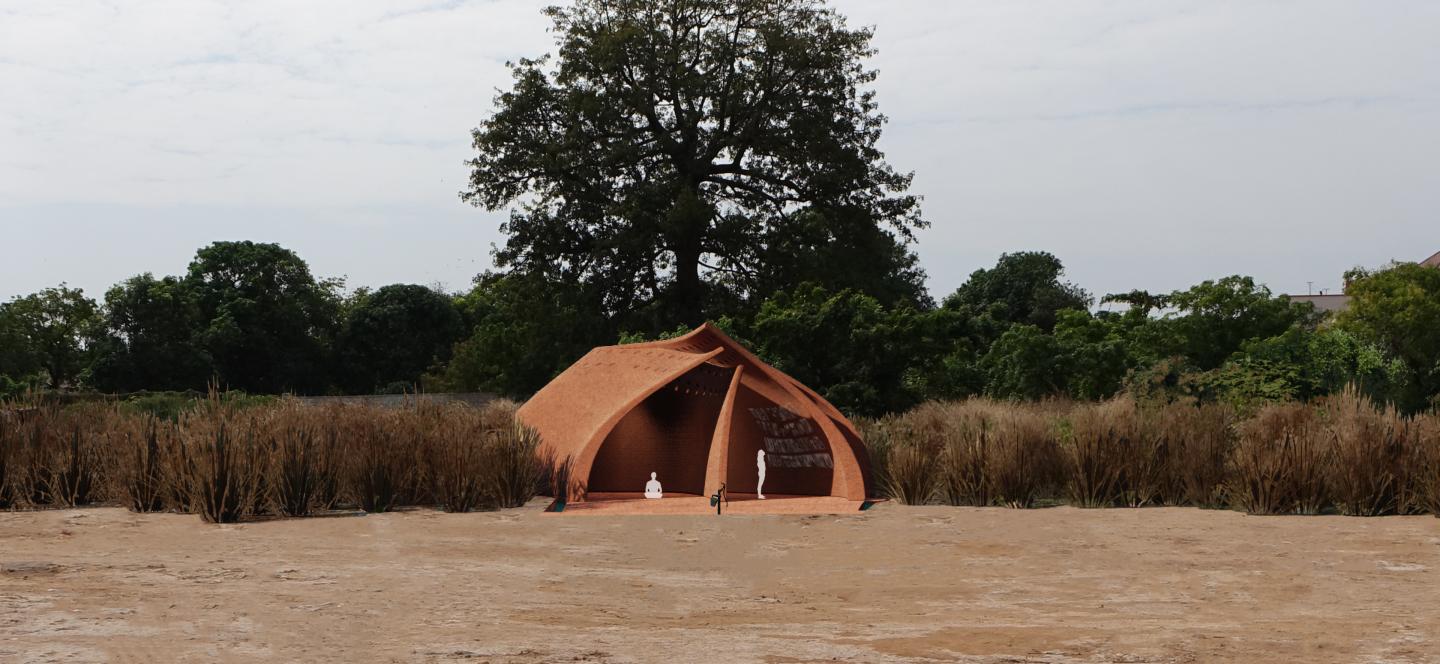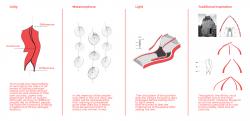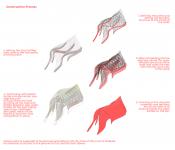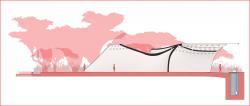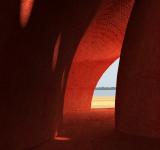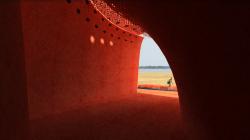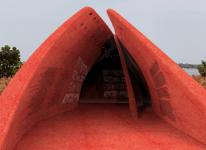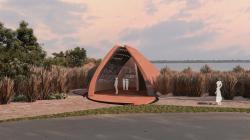Africa had seen many civil wars throghout the history that caused to death and
migration of millions and brought pain to countless lives. When it’s looked from broader
perspective, it can be said that, overally the main problems of civil wars are derived from
economical, cultural and religional conflicts. So, discrimination of others in many ways
had created these disaggrements that brought pain through wars.
What the pavilion aims is to remind the visitors that Africa and all the components of it
have actually something in common. All the Africans are already inherited the traditional
values of Kersa (respect for others), Tegin (good manners), Temanga (hospitality) in their
own culture. What the pavilion can do is only to remind these values from a perspective
when they’re lost and civil wars were happened. So creating a structure that emerges
from ground and dwell on each other like they would have fallen if they did not support
each other is the main idea of the pavilion and the perception that visitors might have
sensed.
In order to materialise that idea, the structures are emerging from ground, also seems
like starting seperate, and meeting at one point which in the middle and on top of the
permanent exhibition about wars, and leave again at the end of the exhibition and
contemplation area. So materially shows the differences and commons. Following the
movements of the surfaces, light quality changes and guides the visitors too. Light has
the duty of matching with the functions inside the pavilion. From entrance to exhibition
area or entrance of the contemplation area, light decreases and visitors are exposed
to the exhibitions, after the exhibition or reaching to contemplation area from a small
curved corridor, they are aimed to meet with light again and create optimistic ending of
the pavilion with light, sea and water pool. Sea shells exist at the temporary exhibition
area’s and contemplation space’s ceiling to remind the many people who lost their lives
in many conflicts due to the discrimination of other. With the sound of the sea shells,
meditative atmosphere will be created and touch the souls of the visitors.
Since access to the resources are very limited in Senegal, especially in terms of energy
and water, sustainability was affected the main design ideas of the pavilion. In the
placement of the pavilion, prevailing wind direction is taken into consideration to catch
wind as much as possible. Also with narrow corridors, creating a continous air circulation
is aimed. In order to deal with the overall water crisis, the form of the pavilion helps to
collect water during summer rains through water tunnels, that also guides people to the
pavilion, into the water well. With the well, it will be possible to store water from rains
and serve that water publicly.
In order to shape and create more traditional architecture that people will be more
familiar and feel warmer, musgum architecture from Cameroon is inspired. That mud
architecture, helps to keep the building cold during winter and fight with the moisture
during summer. Also mud architecture allows any possible form combined with bamboo
structure. Again to reduce to cost, wasted materials like tire, plastic bottles, aluminium
cans, glass bottles and various fabrics are recycled and used in the structure. Moreover,
with that construction method, people who will be participating in that pavilion’s
construction will gain a new method of constructing from waste materials. They will be
learning how to use the tires as bearing walls, and other materials as the components of
the walls, openning etc. So that, they will be able to create their own private houses, or
some local structures with that method.
Use of Materials
In the pavilion, bamboo, mangrove wood, reeds, wasted materials such as tires, plastic
bottles, aluminium cans, glass bottles and fabrics, red clay, pure clay and lime stone will
be used to construct the overall mass of the pavilion. Laterite and sand will be used for
road pavements. And sea shells will be used inside the pavilion for metaphoric references
and atmosphere.
With bamboo, mangrove wood and reeds, outer structure is designed to hold the
recycling materials which will be covered with mud completely at the end. Traditional
diagrid forming of bamboo will bu used. Red clay, pure clay and lime stone will be
prepared to create the mud which will be covering the bamboo diagrid and recycling
materials. Mud composition has the advantages of preventing sun to penetrate into the
building, keep the moisture away during summer and being water resistant which is also
important since the structure will be collecting water from rains and will be exposed to
the rain.
Recycling materials will be simply used to empty the walls and reduce the amount
of clay that has to be bought. In order to do that, tires will be fulled with sand by
compressing some heavy materials untill they will not be able to take more. Plastic
bottles will be fulled with sand to create hold the sand in the inclined inner layers,
Aluminium cans will be used empty to hollow the walls on the top. While aligning the
plastic bottles and aluminium cans, dumped fabrics will be placed in between the layers
to hold the mud composition together. Glass bottles will be used to take light in. They
will be cut in half and fuse with tape to make it longer. Bottoms will be looking to the
outside and not covered with mud.
Sea shells are going to be hanged on the ceiling with nylon threads aka fish lines.
Construction Process
1, The construction area will be cleaned from reeds, waste materials, rocks etc. The
guideliness of the walls will be drawn and dig 50 centimeter to stabilize the bamboo
sticks to the ground.
2. The inner bamboo structure will set up
3. Tires are going to align and full with sand by some heavy materials unless they will not
be able to take more.
4. After creating four sets of tires, outer bamboo structure will be constructed and tied
with the inner one. Tires will be covered with mud compositions,
5. Other layers of plastic bottles fulfilled with sand and empty aluminium cans will be
align to the top, following the bamboo structure, by tiying them together one by one.
The rope that is going to be used to tie the recycling materials together will also be
produced from waste plastic bottles by cutting them into very thin layers. Glass bottles
will be also put on the walls. While aligning the plastic bottles and the aluminium cans,
damped fabrics will be placed inbetween the layers.
6. After all the placing, whole structure will be covered with composition of mud.
7. The water tunnels and well will be dig up and covered with pure clay and sand
mixture. Ground of the pavilion will be covered with laterite, sand and clay composition.
Cost Estimation
The walls have 268 cubic meters of volume in total including the bamboo mesh, stripes,
and recycling materials. So if we assume only &30 of that will be mud composition, then;
80 cubic meters of red clay, pure clay and lime stone. So, if we calculate it from red
clay’s price since they have very close prices in the market as far as I researched. So;
87 tons of red clay x 50.000 FCFA = 4.350.000 FCFA
Structure consists 140 bamboo pieces not taller than 12m, so;
140 Bamboo Vulgaris x 2.500 FCFA = 350.000 FCFA
2
Structure consists approximately 5000 sea shell.
Approximately 250 kg of sea shell x 150 FCFA = 37.500 FCFA
In order to cover the water tunnels and water storage, we will need 30 cubic meter of
laterite and sand.
30 cubic meter of laterite x 65.000 FCFA per 3 tons = 165.000 FCFA
Rest of the materials will be used from recycling materials, collected from mangrove
plants and reeds. So there will be no payment for these.
Also since they’re going to be collected or transported from nearby facilities or
environment, it’s expected to have no transportation fee.
So in total;
4.900.500 FCFA which equals to 7.372 EURO will be necessary to construct the pavilion.
2018
0000
Ahmet Can Karakadılar
Favorited 2 times
