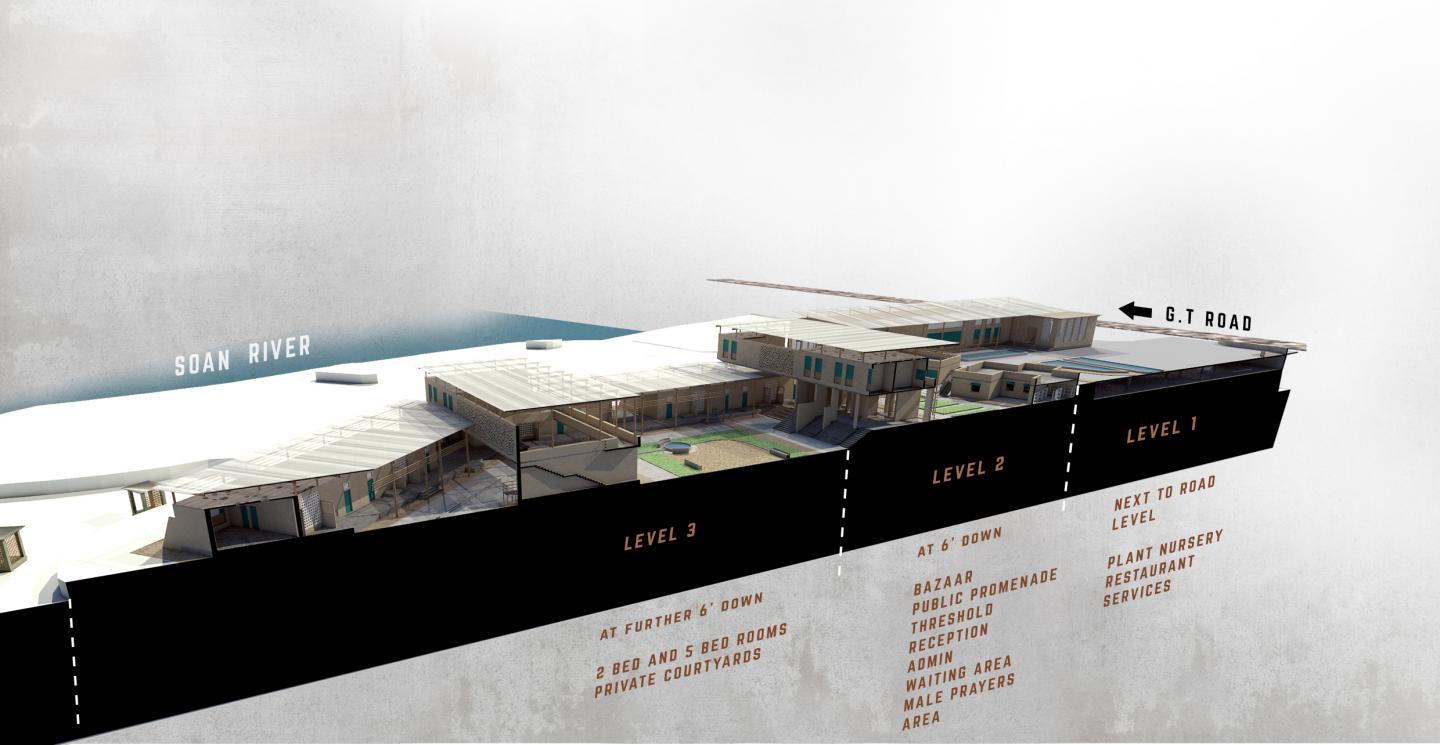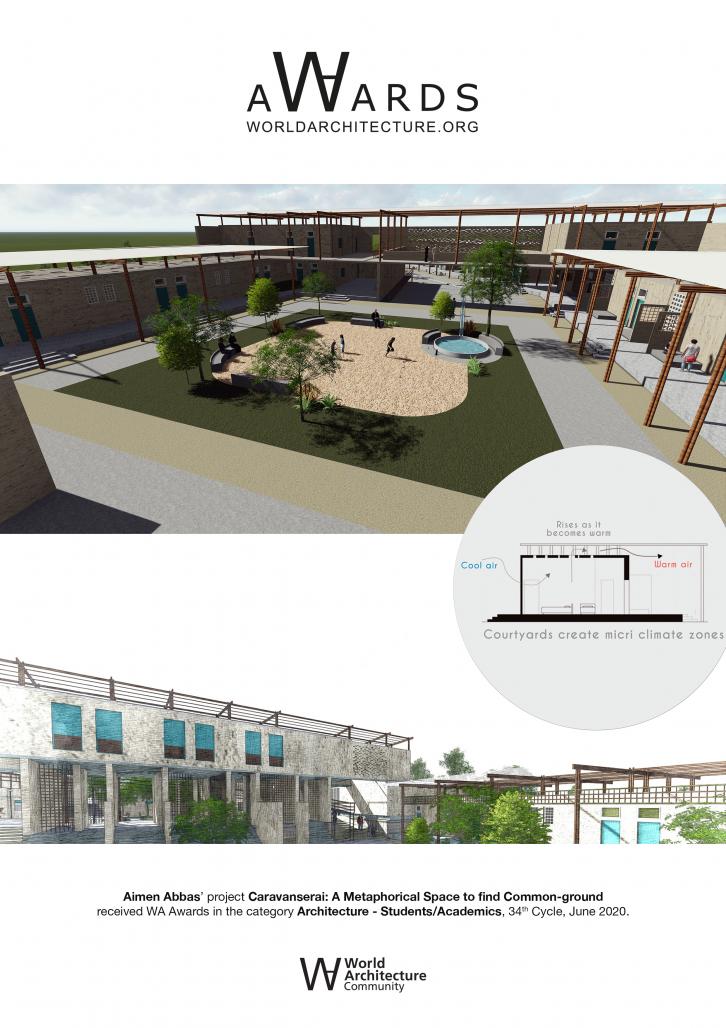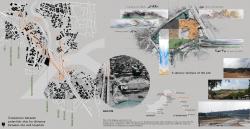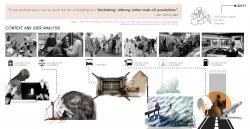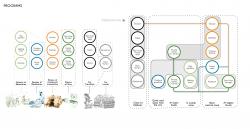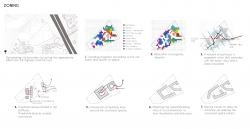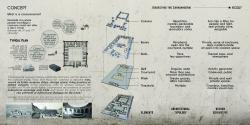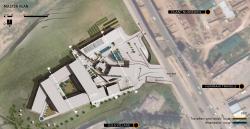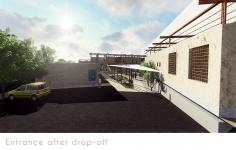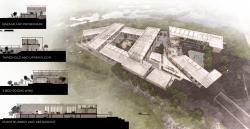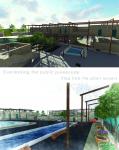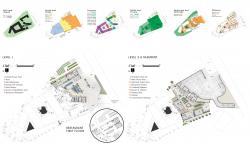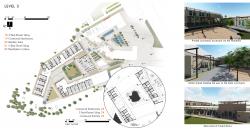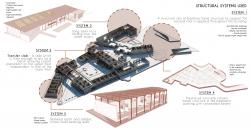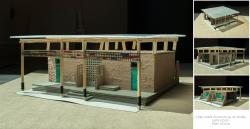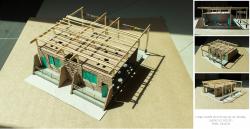The project is an attempt to assort the essence of the experience of the world's oldest form of hospitality architecture - Caravanserai. While being set in an urban context, it addresses modern day requirements.
The design proposal is based on the idea of an inn that explores the concept of a caravanserai as a metaphor for a successful platform of exchange and communication. Where it was used as a stop for traders and merchants anciently, here it serves as a temporary abode for the travelers coming to the hub of hospitals in proximity to the site, acknowledging the need of a dwelling for patient attendants. The project seeks to forge spaces where people can find a sense of relaxation and calm, while the architectural elements subtly act together as social activators.
The site lies along the Grand Trunk Road, a national highway built in the 16th century that connects major cities across Pakistan. Rawalpindi, being one of the numerous cities that lie on the G.T. Road, is a temporary home to many people who are based in other larger cities such as Lahore, Peshawar etc. Owing to the commercial significance of the G.T. Road and for the region being a major stop for travelers, tourists, and traders, on account for being a connecting point for numerous routes, the site is in an opportune location for hospitality architecture to flourish. The city also attracts people for their medical and juridical affairs other than recreational, for it houses some of the major healthcare facilities and law courts.
Naturally catering to two distinct user groups; the travelers belonging to a lower income group and the locals belonging to the middle- and upper- income group, the building acts as a common ground allowing them to co-exist. This makes the facility socially sustainable in addition to being a programmatic landmark.
The importance of the project lies in its economic, social, and environmental aspects of sustainability.
In order to make the facility self-sustaining, interdependent programs are introduced that help run the building in a symbiotic manner, making it economically sustainable. The plant nursery and the restaurant serve as the revenue generating source for the serai, while the serai itself acts as an important landmark for the city.
Use of indigenous materials such as bamboo paired with thick rammed earth and adobe walls ensure a cool environment, thus, eliminating the need of mechanical systems. This ensures environmental sustainability while maintaining an aesthetically sound design that harbor spaces which evoke the senses.
Visitors, whether tourists or locals, enjoy the experience of the inn's natural elements while learning about them, as well as restoring their strength for the daily life's pressure and meeting their need for an abode.
2019
0000
Project Location : Adjacent to S.O.S Village, near Soan River, Rawalpindi, Pakistan
Function: Temporary housing facility for patient attendants, restaurant and road side services for travelers
Levels: Three levels;
Level 1 (plant nursery and restaurant, prayer area, services, eateries),
Level 2 (reception, public promenade, bazaar, eateries, prayer area, admin area, viewing deck),
Level 3 (5-bed rooms wing, courtyard, 3-bed rooms wing )
First Floor (2-bed rooms wing, communal washrooms, communal kitchen with sitting area)
Aimen Abbas (Architecture Thesis Project)
Supervisor: Ar. Salma Bano
Caravanserai: A Metaphorical Space to find Common-ground by Aimen Abbas in Pakistan won the WA Award Cycle 34. Please find below the WA Award poster for this project.
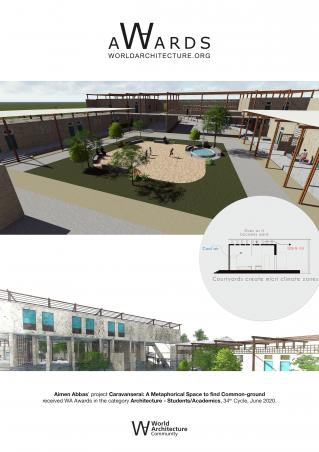
Downloaded 58 times.
Favorited 1 times
