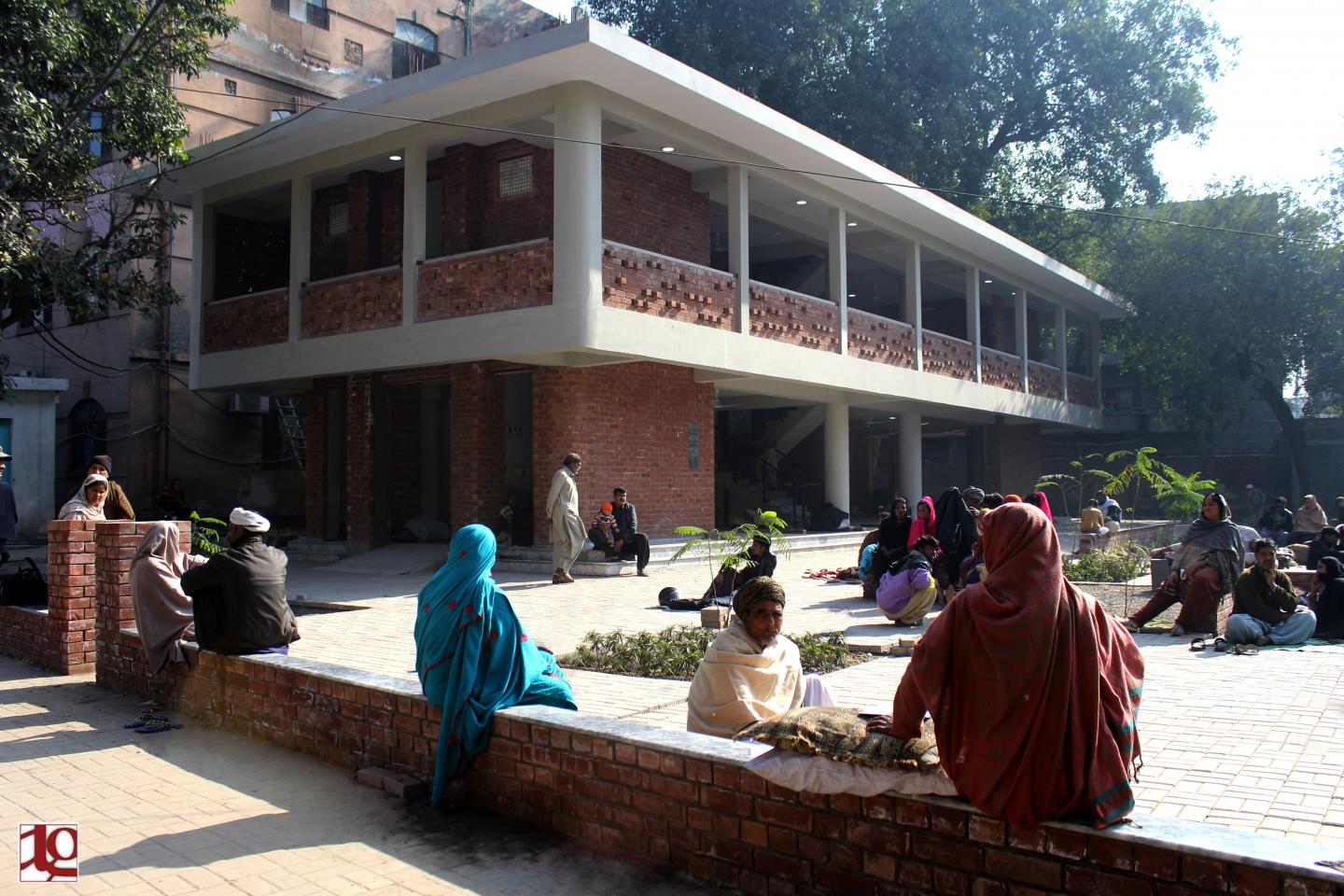Designed as a public pavilion, this building uses historic brick architecture as the basis for its design. Using brick screens to gain maximized air flows through the building, the plan is made by multiplying the size of a traditional floor mat (chattai) used by people in the sub-continent. Doing away with furniture, the chattai based floor plan enables people to lounge, sleep and eat all in one space. Serving 300 people on 2 floors the pavilion is set in a landscaped courtyard with further seating, and play area for children.
2019
2019
Project Location: Lahore, Pakistan
Client: Mayo Hospital
Total Area: 2560sqmt
Courtyard Area: 2255sqmt
Building Area: 305sqmt
Structure: Frame Structure
Floors: G+1
Lead Designer: Attiq Ahmed
Team: Ahmed Tahir, Nadir Hayat Khan and Athar Khan.











