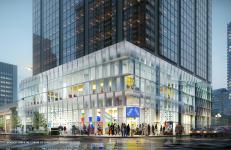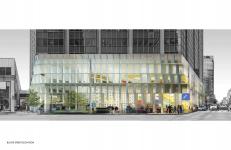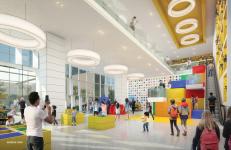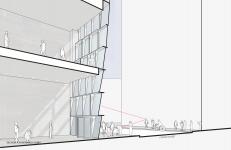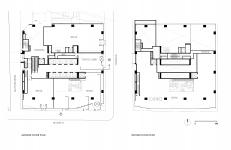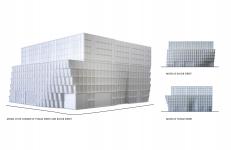The continuous urban growth, the City of Toronto densification and the creation of commercial transit oriented hot spots are leading factors for forming highly congested and unfit pedestrian and vehicular zones.
The emergence of such zones across the City is a great opportunity to call for the creation of a comfortable urban environment and a public realm that celebrates pedestrian scale and street edge.
The project is located at the base of an existing 34 storey office building constructed in 1974. Located on the north west side of Yonge-Bloor intersection and at the crossing of two main subway lines (1 and 2) of the Toronto Transit Commission (TTC). At street level this mid-town intersection has a pedestrian mass of 49,889 pedestrians daily and 24,633 cars, the area has undergone substantial changes and has become Toronto’s high-end shopping district that is highly active and animated street edge. With new adjacent developments such as 1 Bloor Street East and 1 Bloor Street West this intersection is seeing a dramatic shift of its urban character.
The repositioning project involves the redesign of the existing public and commercial area at concourse, ground and second floors creating street level prominence while enhancing the pedestrian experience and alleviating the daily pedestrian congestion. The architectural typology envisioned is a derivative of two urban factors; number one is the physical pedestrian density at street edge and number two is the façade exposure to long range and short-range views. The massing articulation is as a result of responding to physical pedestrian density by stepping back the façade and carving out a relief area to help absorb and redirect pedestrian flow patterns. By the same token, the massing projects out at strategic areas to capture and engage the pedestrians creating a dynamic experience and a meaningful street presence.
The design team used an algorithmic plug-in specifically developed in-house for this City intersection to help inform the architectural massing and articulation in relation to the urban factors mentioned above.
With continued urban densification and population growth, the harmonization between the public realm, urban fabric and street edge is essential for the creation of a meaningful pedestrian experience with a sense of purposeful continuity.
2019
0000
60,000ft² of Retail Development at concourse, ground and second level. Including full renovation and reglazing at podium levels.
Double glazed curtain wall system with reinforced structural mullions. High efficiency glazing panels tilted within a custom made aluminum mullions and extended caps.
Size: 60,000 sf
Client: KingSett Capital
Scope of service: Full Architectural Services
WZMH Architects (Carl Blanchaer, David Moore and Mohammed Al-Atheri)
WSP, Intuitive
Favorited 1 times

