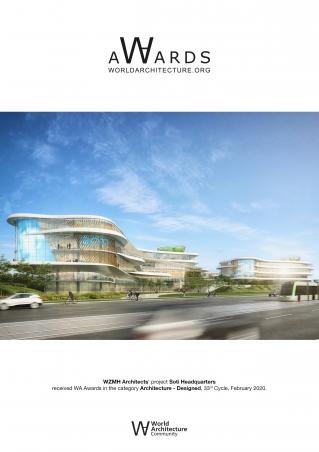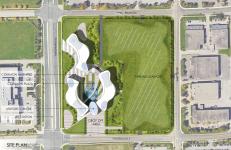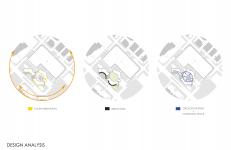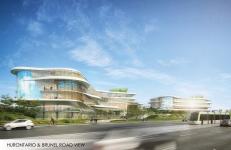Designed for SOTI Inc, a Canadian high tech company with a strong global presence, SOTI Headquarters is a 600,000 square foot cutting-edge office campus located at Hurontario Street and Highway 401 in Mississauga. The new headquarters utilizes the latest design standards which promote open and connected workspaces, maximum daylight penetration and sensitivity to the adjacent contextual environment.
The organic building form is strategically shaped to capture south and west daylight and create a dynamic urban edge, while a series of stepped terraces extend beyond the west building envelope to provide necessary solar shading and outdoor workspace. The west building perimeter features a continuous ramp that fluidly connects all five levels and serves as an access to ‘hot spots’ such as collaborative areas, recreational space, communal and meeting spaces which overlook an elegantly landscaped courtyard.
The interior layout design is zoned to accommodate multiple work styles for different departments and
teams ranging from controlled environment to collaborative, competitive and creative zones.
2018
0000
600,000ft² of office campus with a central courtyard and a multi-storey garage.
High performance curtain wall system, thin floor plate to allow for maximum daylight penetration. Introduction of light wells and sky garden to improve space quality and create an inviting work environment and increase overall comfort level.
Size: 600,000 sf
Client: Soti Inc.
Scope of Service: Full Architectural Service
WZMH Architects - Zenon Radewych, John White and Mohammed Al-Atheri
Soti Headquarters by WZMH Architects in Canada won the WA Award Cycle 33. Please find below the WA Award poster for this project.

Downloaded 26 times.









