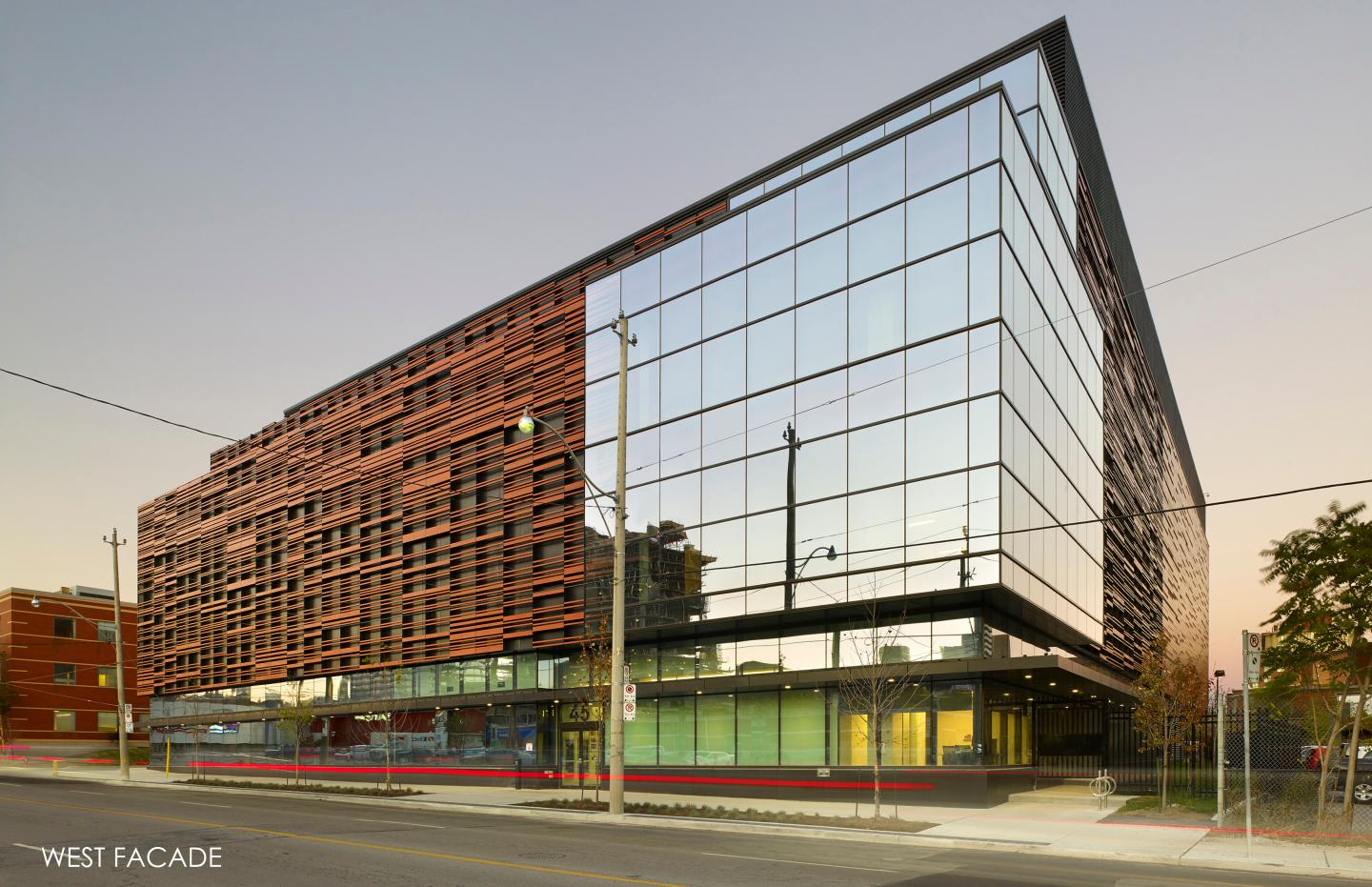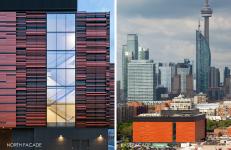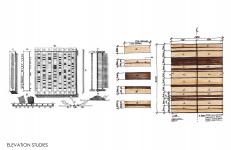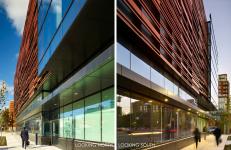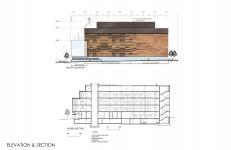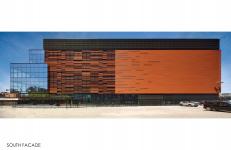SCOPE OF WORK
This Data Centre, a tenant fit-out project, provided the IT capacity, resiliency, security and green sustainability capabilities to meet the needs of the client’s branded Internet Business Exchange (IBX+). The design objective was to provide highly redundant and secure electronic services in a visually interesting downtown Toronto facility. The architect was responsible for the comprehensive design through all project phases, including design development, working drawings, contract administration and construction review.
A testament to the close working relationship with the developer, City Planners and Waterfront Toronto, the team achieved Minor Variances, Site Plan Application and Building Permit in 90 days.
CREATIVITY
The four-storey building is a data processing facility housing computers for data storage and retrieval. The building’s unique façade responds to both the building needs and the rich local context. The façades relate to Semen Korsakov’s 1830s "machines for the comparison of ideas", used primarily to facilitate the search for information, stored in the form of punched cards or similar media. Through a warm and technologically advanced design interpretation, the terracotta rain screen façade, made up of a combination of ribbed, flat and “baguette” panels, pays homage to both the early pioneers of data management and the surrounding historic structures.
CONTEXT
Located on Parliament Street, between Front and Mill Streets, the building occupies a prominent position at the nexus of Toronto’s historic Distillery District and the Corktown and Esplanade neighbourhoods. The project falls within the mandate of Toronto’s Waterfront District, including its Urban Design Panel (WUDP). Streets and Blocks: The proposed development reinforces the public spaces and streets by creating strong edges along Parliament Street and the future green space to the south. The building is designed to respond to a future street located directly east of the site outlined in Toronto’s Waterfront Master Plan.
SUSTAINABILITY
Designed to meet the City of Toronto’s Green Standards and the recipient of LEED Silver for Core and Shell, an added “green” initiative is the provision for future heat “rejection” sharing with future adjacent developments. All client offices and meeting areas are illuminated using natural day lighting strategies. For example, all windows are designed to ceiling height and lighting systems are on daylight sensors.
GOOD DESIGN / GOOD BUSINESS
An alignment of values between the architect, developer, City of Toronto and the Waterfront Urban Design Panel created a unique and imaginative building that meets client needs and contributes positively to its immediate context and the city. The building is ideally located to take advantage of the city’s fibre and interconnection, which drives latency, an important aspect to users who require a high-performance, low-latency interconnection to their customers and suppliers. A testament to the close working relationship with the developer, City Planners and Waterfront Toronto, the team achieved Minor Variances, Site Plan Application and Building Permit in 90 days.
LEGACY
The development was originally proposed on the privately owned site of the first Provincial Parliament buildings burnt down during the war of 1812. However, through collegial negotiations with the City of Toronto, a land swap placed the building on its present site, thereby preserving a significant heritage resource for future generations of Canadians.
2012
2015
Client: Urbacon
Size: 237,000 sf
Scope of service: Full Architectural Services
Sustainability: LEED Silver
Principal In Charge – WZMH (Zenon Radewych)
Design Principal - WZMH (Nicola Casciato)
Project Architect – WZMH (Hady Lotfy)
Project Manager – WZMH (Derrick On)
Structural - Stephenson Engineering
Mechanical – Smith & Andersen Consulting Engineers
Electrical - Smith & Andersen Consulting Engineers
Sustainability - CDML Consulting Ltd. (LEED)
Telecommunications - Mulvey & Banani (MBII)
Controls - Process HVAC Solutions
Security - G4S
Contractor – Urbacon
Acoustics - Valcoustics Canada Ltd.
Environmental - Pinchin Environmental
Geotechnical - Golder Associates
Favorited 1 times
