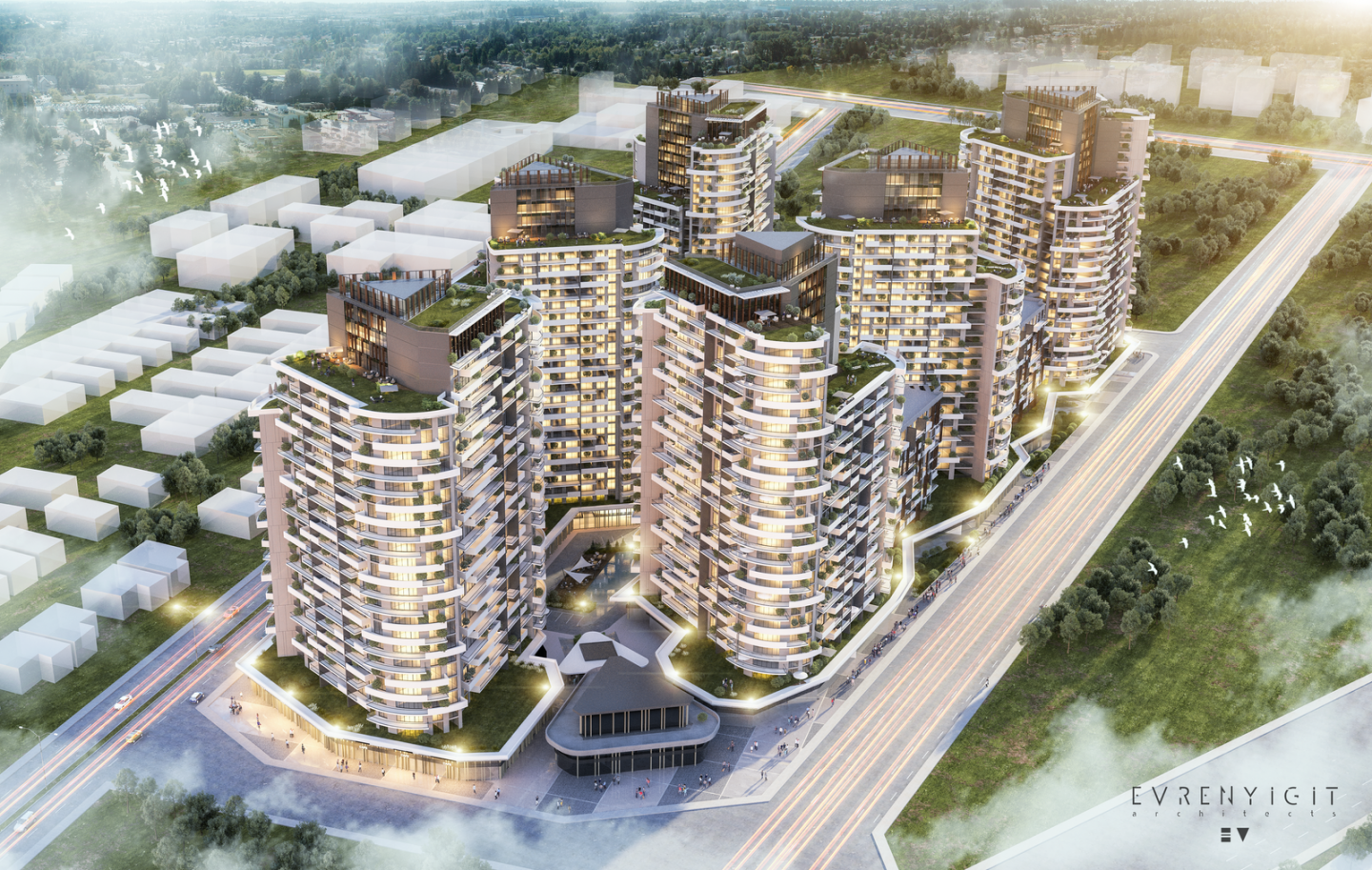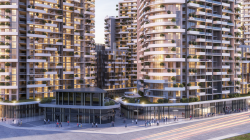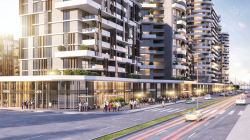This project massively is very dense; due to the allowable area usage of the region. Due to that reason we create a floor height difference between the towers. In addition to that we connect all the towers form two side of the site; by this division two semi horizontal blocks are created and between them landscape is placed. Horizontality of these two-sided blocks abstractly decrease the heights of towers. Landscape and greenery between these masses created emptiness which is also helped that. For geometric projection of towers; curved corners are used and this form is also served for that aim. Distribution of solid and transparent elements of the façade is also support flow of movement. Ground floors of the blocks are planned as commercials whose facades are covered with the vertical elements for climatic concerns and coherency with overall design.
2019
2019







