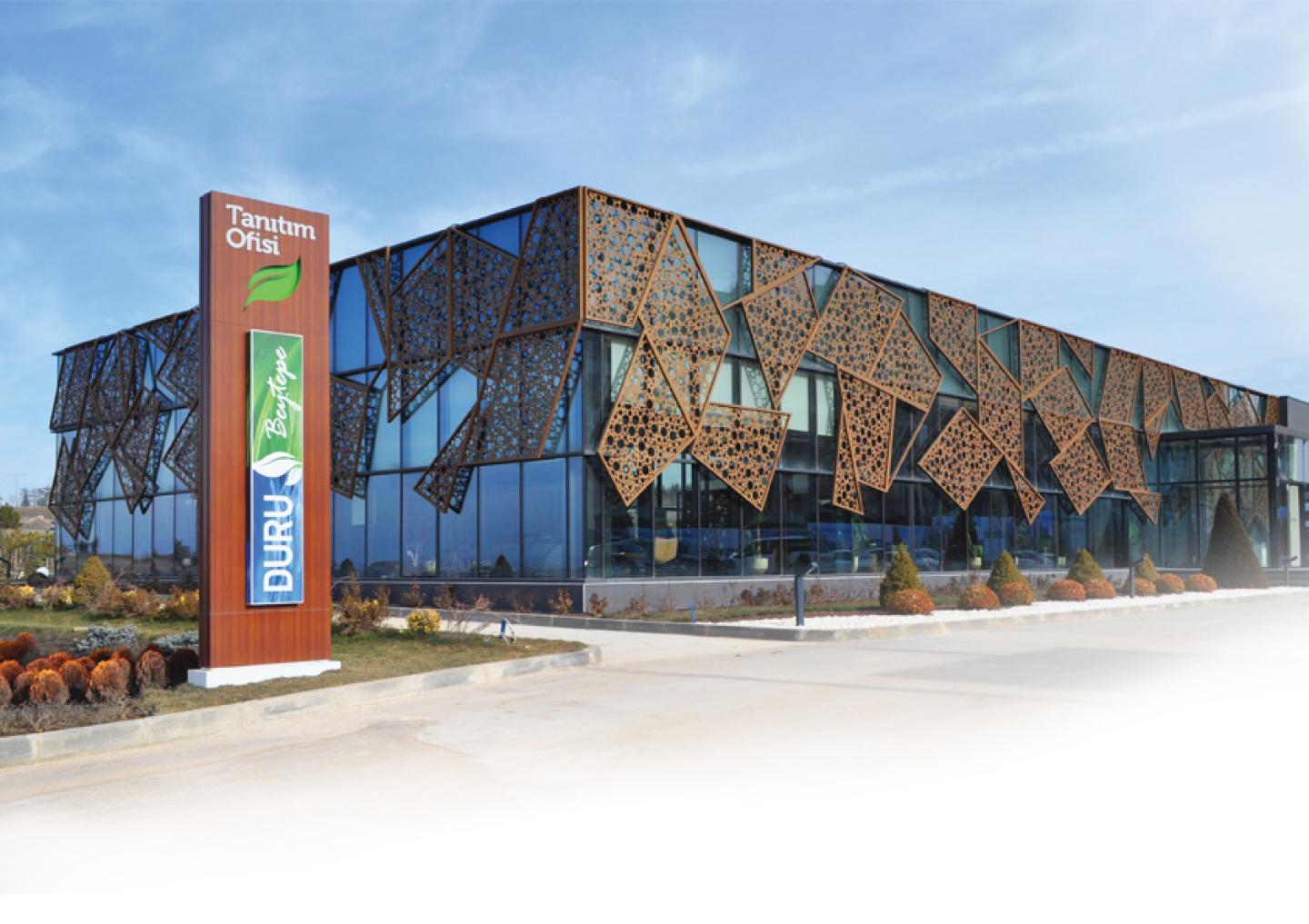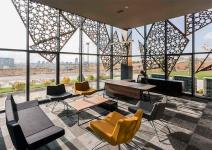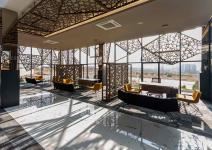The construction of Duru Beytepe Residences, which brings a new perspective to the concept of a high-rise housing project, is continuing rapidly. Duru Beytepe Sales Office is designed and executed in parallel with the design perspective of the overall project, has just been completed. The design of the overall project exhibits a holistic harmony with its environment, is unique in its surroundings and makes a difference; and design of the sales office is also intended to be designed with this concept. It is volumetric planning and façade cladding is entirely a product of this design perspective. The façades with mesh placements are completely positioned to meet the climatic requirements of the location.
For interior designs such as customer waiting areas, meeting rooms are divided with the same panels which makes more personal and usable spaces for both customers and sales representatives, while at the same time providing integrity between architectural design and interior design. It was preferred to use different materials on the floor to emphasize the compartments. Natural lighting is preferred for the top of the model table and the general lighting of the space was planned to be natural daylight. Daylight was supported with leds that are placed at suspended ceiling. The entrance and information desk were completed with wooden covering and onyx marble counter design. In the design of the children's playground, glass partition was preferred instead of mesh, but cnc cut wall panel was used on the wall. Our project takes functionality at every point of design and quality and reliability at every stage of application into consideration.
2018
2018










