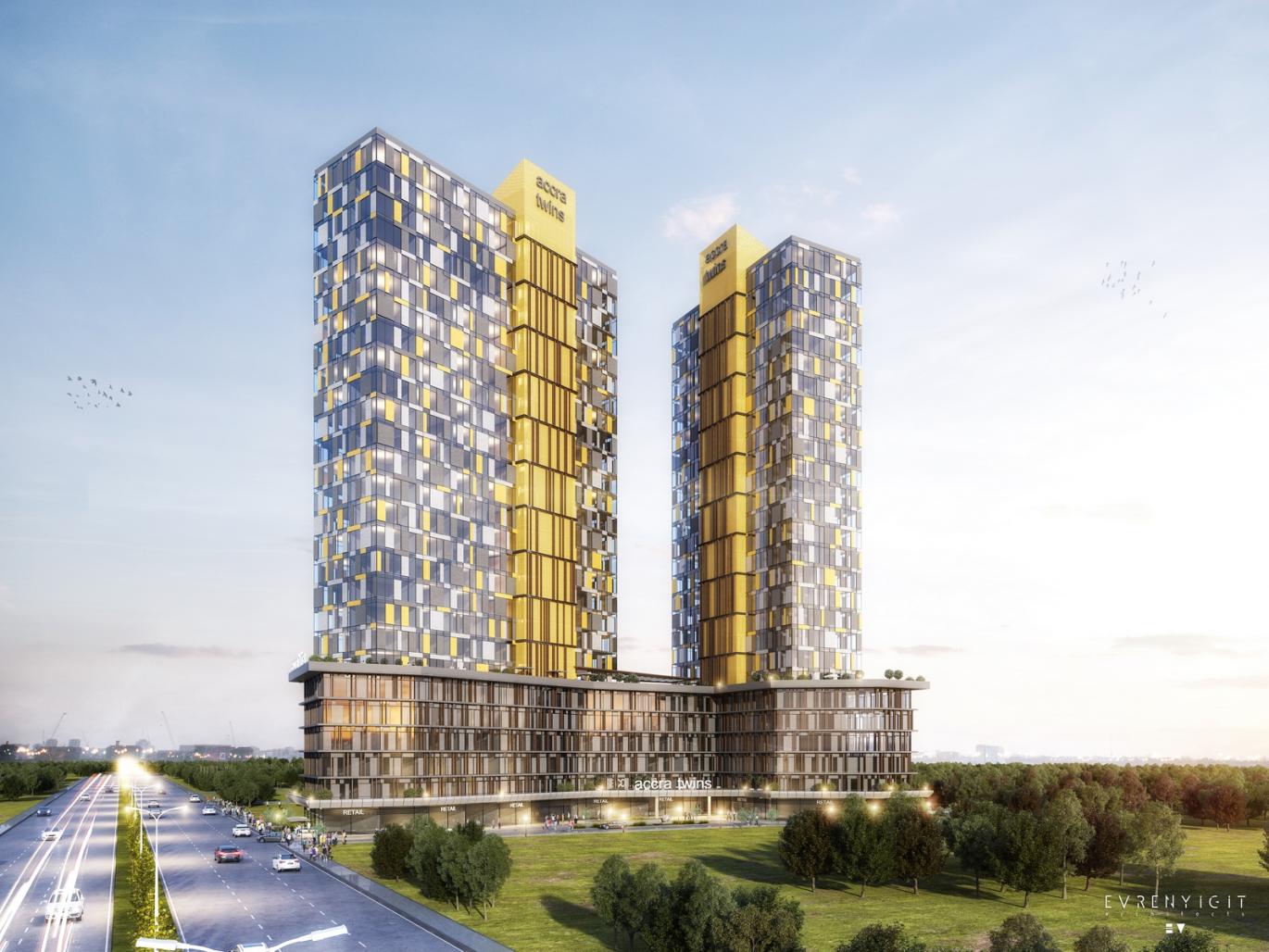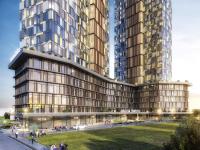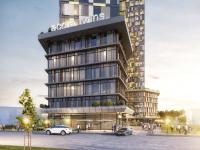A total of 6.575 m² of privately-owned land in Ghana, is planned to be constructed as a mix-used project. Upon the request of the owner; a totally of 71.532 m² which are 655 apartments and big commercial centers and 10.050 m² two closed basements are planned to build. The scope of the project is prepared upon the owner's requests is listed below. 27-floor height is allowed in the field. The ground floor is planned as a retail area which is 2.830 square meters. Different types of office units are requested. Offices with common wc and kitchenette are divided into 1+1(370 units) and 2+1(69 unit). Home offices with private toilets are divided into 1+1 (173 units) and 2+1 (43 units). Each units’ areas are around 20-25 square meters and some of them have own balconies. All of these types’ units are massively divided into two-tower and horizontal base. Towers are oriented according to site analysis and boundaries.
2019
2019







