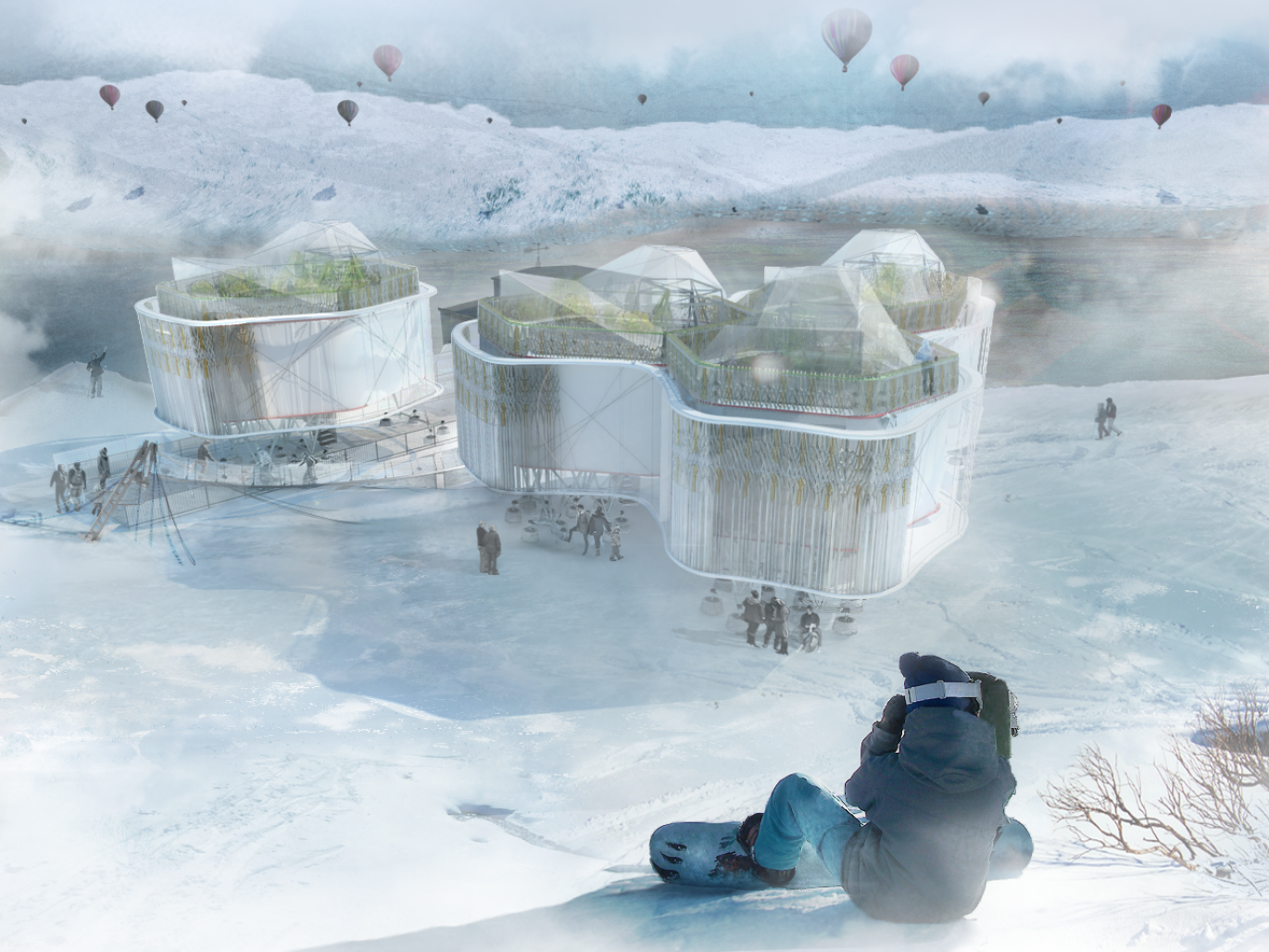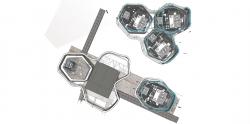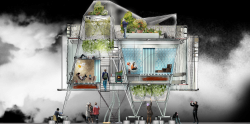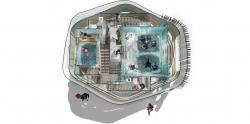Hub it! is not a proposal, but rather a System (or a Process) that will lead to several outcomes depending on the prevailing variables for each site implementation according specific adaptation.
Among all possibilities at Snowy Mountains, Hub it! was applied to Guthega Gate House Pondage at Snowy River. The Guthega Dam was created as an integral part of the Snowy Mountains Hydro Electricity Scheme, and the site option was made taking in account the opportunity to link Public/Private Partnership (Snowy Mountain Hydro Electric Company /Ski Resorts/Local Community) and Nature, as a leading world show case how these entities can join together by their common interest in preserve the environment through a successful eco-strategy of engagement and cooperation.
According to this, Hub it! aims to link all public and private entities, local population and nature in to a resilient process leading to meaningful changes to environment quality, helping to promote biodiversity and environmental health.
The Guthega Gate House (A- Stage One) is the starting point for the proposal implementation, which will be applied as a sequential Process (Stages One to Three), including the Corroboree Frog Protection Centre, an Investigation Hub (E- Stage Three ), in a possible partnership with New South Wales (NSW) Amphibian Research and Visitor Centre , for mitigate negative action of Guthega Dam in the ecosystem and endangered sub alpine native wild species.
The major threat to this aquatic ecosystem is the disruption of natural flow of the Snowy River which may be reduced if small scale natural events will be reproduced by man control, to minimize negative changes in the ecology of the river both upstream and downstream of the dam. The Hub it! is neither a touristic or ski spot, nor a residential “village”, but rather a community work based, devoted to research in order to discover and test new ideas that would lead to implementation of necessary measures, concerning Snowy River health, and turn it into a safe place for threatened species.
The Southern Corroboree Frog (Pseudophryne corroboree) is one of the Australia's vertebrates threatened with extinction, and is listed as Critically Endangered at a state, national, and international level. Nowadays, is found only within a fragmented patch of less than 400 Km2 in the sub alpine high altitude wetland ecosystems between 1300-1800m above the sea level, at snow gum woodlands in Snowy Mountains, Kosciusko National Park in NSW. Behind fungus infection, climate changes that lead to insufficient rain fall or snow, are the primarily factors for Corroboree Frog population decline.
In January 2014, Southern Corroboree Frog population was less than 50 adult individuals with only 6 males in the wild, confirming the increased population decline since the mid-1980s by more than 99%. With its ongoing decline and small population remaining it is likely that without human intervention the species will become extinct.
2014
0000
Hub it! uses Nature as a guide without replicating nature exactly, still employs its characteristics and functions, respecting natural ecosystems and creating an Integrated System, with ecological and social significance, where Men and Nature supports each other, offering an opportunity for innovation.
Hub it! Architecture uses both electric tower parts and natural inspiring layers as driving forces for living, working and studying activities. Space design, promoting the change of the Snowy Mountains landscape into an open System, will permit reality to evolve according both nature elements and shifting concerns or users. It is a modern impermanent plan, while it is not a temporary structure, it can be disassembled and moved to another site. Its structure is suspended and therefore is a low impact structure, which means that when structures will leave or relocated elsewhere, it should be almost as if it had never been at site location.
The Hub it! key design, to reinforce adaptability and replication aesthetics, it is both hexagonal form and curved lines. The South surface’s, designed to adapt to cold winter climate, and act as buffer zone against cold and snow, consists in vertically and horizontally strips, which are assembled on top and bottom to a circular tubular structure. These strips are mobile and folded to control gap width. Strips can have changing sizes and depths to adapt to either the surrounding context or site location.
The branches and bend forms inspired the Hub it! aesthetics and also its colour scheme in whites, as an attempt to be a "ghost" in the landscape, as if Hubs would merge with the environment as a mimetic approach to snow gum trees and flowers, which occur as woodlands also between 1300-1800m sub alpine zones, where record low temperature during the winter were minus 23 degree.
Hub it! is an innovative proposal inspired by nature and human-nature cooperation based, that aims to be a focal point around which human and nature events occurs.
It is a self sufficient structure, being able to produce its own food in the Roof Vegetable Garden, respecting a low impact recycling policy. It was designed for 2-5 people to live in, but has the ability to replicate by a "mathematical formula", because of its hexagonal cells structure, assembling honeycomb, and form or joint a larger community.
This project was designed thinking that overtime could change, allowing the areas and program of the Hub it! to grown and shrink, to appear or disappear with the changing needs, remaining always as a modern space.
Mafalda Carmona - Archiactivity





