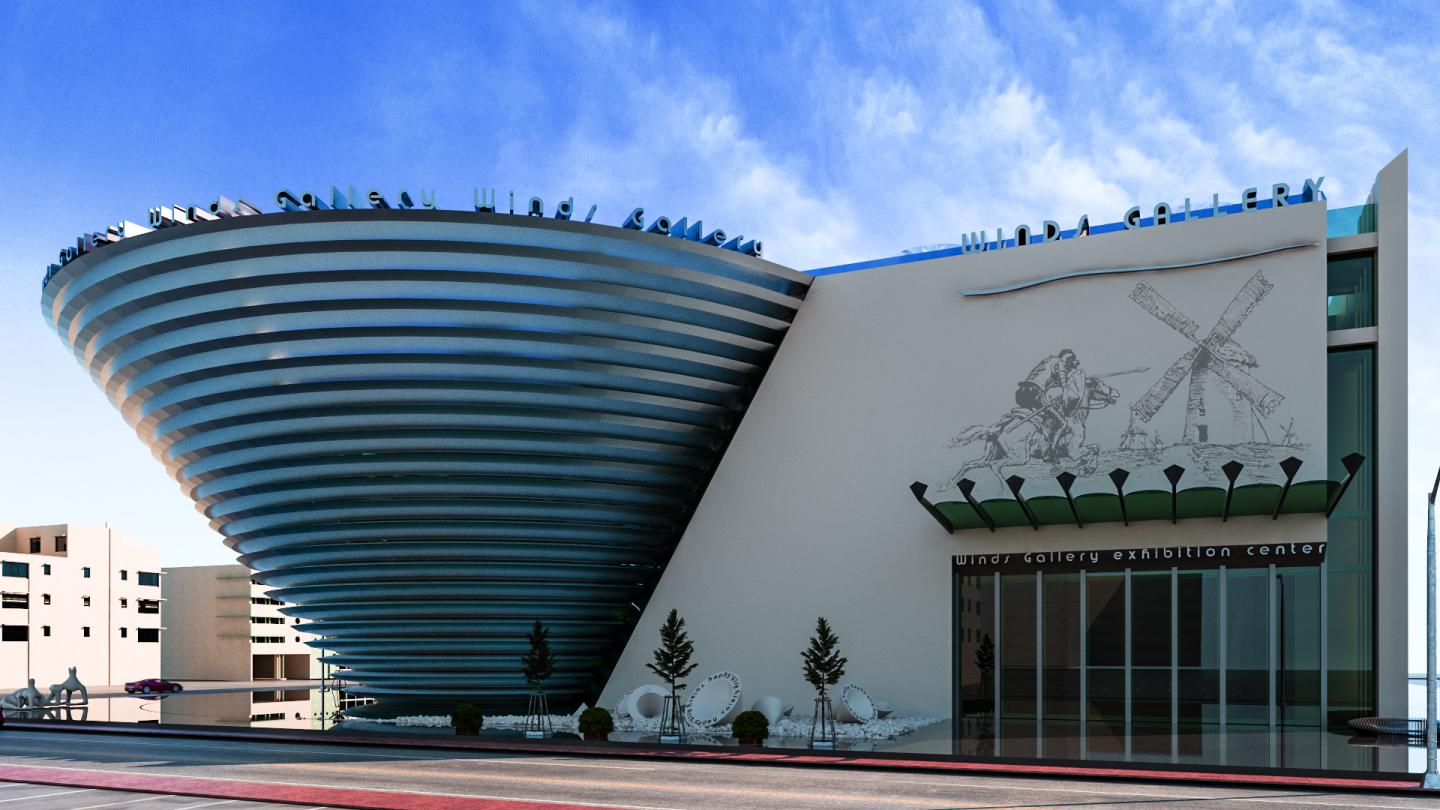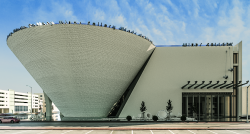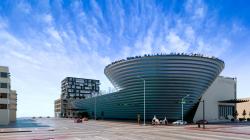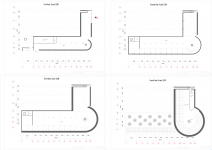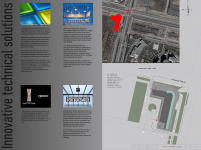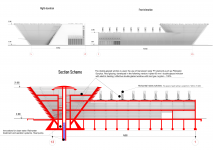The buildings that surround us, except for direct purpose, should carry additional functions for urban infrastructure, in our case, this is a power plant, wind research Institute and museum. In disposal of visitors it is supposed permanent exhibit a wind tunnel at on the museum, what does additional entailr students and professionals. Exposition and attractions provides ongoing engagement of visitors and income. In accordance with the master plan for the development of the city, the museum location in the immediate vicinity of the airport, connecting the city center, business district and train stations. The "Winds Gallery", motivate further development of related infrastructure for the new district.
Due to the constant wind in the region, the Winds Gallery project assumes absolute autonomy for the entire life of the complex and the surrounding area. The project provides for the power supply of the complex, with rotor horizontal wind turbines, performed according to the constructive principle of Shukhov, is carried out on an operated roof, which are easily scalable, from one to several dozen. The power of each turbine is varied from 7 kWh to 15 kWh. The total number of turbines is 24 pcs. Horizontal rotary turbines are silent and do not transmit vibration to the structures, suitable for use in harsh regions such as deserts and the far north. Horizontal wind generators are also safe for birds.
The double-glazed window is used, the use of translucent solar PV elements such as Pilkington Sunplus. Roof glazing, developed in the following version: triplex 60 mm / double-glazed window with electric heating / effective double-glazed window with inert gas xeon 100% or krypton - 100% / double-glazed window with transparent solar panel Pilkington Sunplus. The territory of the complex, pave the glass paving tiles Onyx Solar with integrated solar panels.
Sustainable architecture is, first of all, technologies and measures for energy and resource saving. The construction of the building, and improvement territory, provides for drainage of storm and melt waters to use for the technical needs of the complex. The Heating and air conditioning by heat pump.
Client: Bi Group
Architect: Gydey Valery
2018
2018
Gross floor area (GFA)5530
Gross volume (GV)64000
Construction costs7000000
Site area in m²9000
Footprint area in m²3000
Building height in m21000
Building depth in m8000
Watering - 790 sq m
Gardening - 2000 sq m
Paving - 2800 sq m
Materials: Reinforced concrete. Concrete frame. Structural steel. Metal. Glass. Wood. recyclable materials are also used.
Gydey Valery
