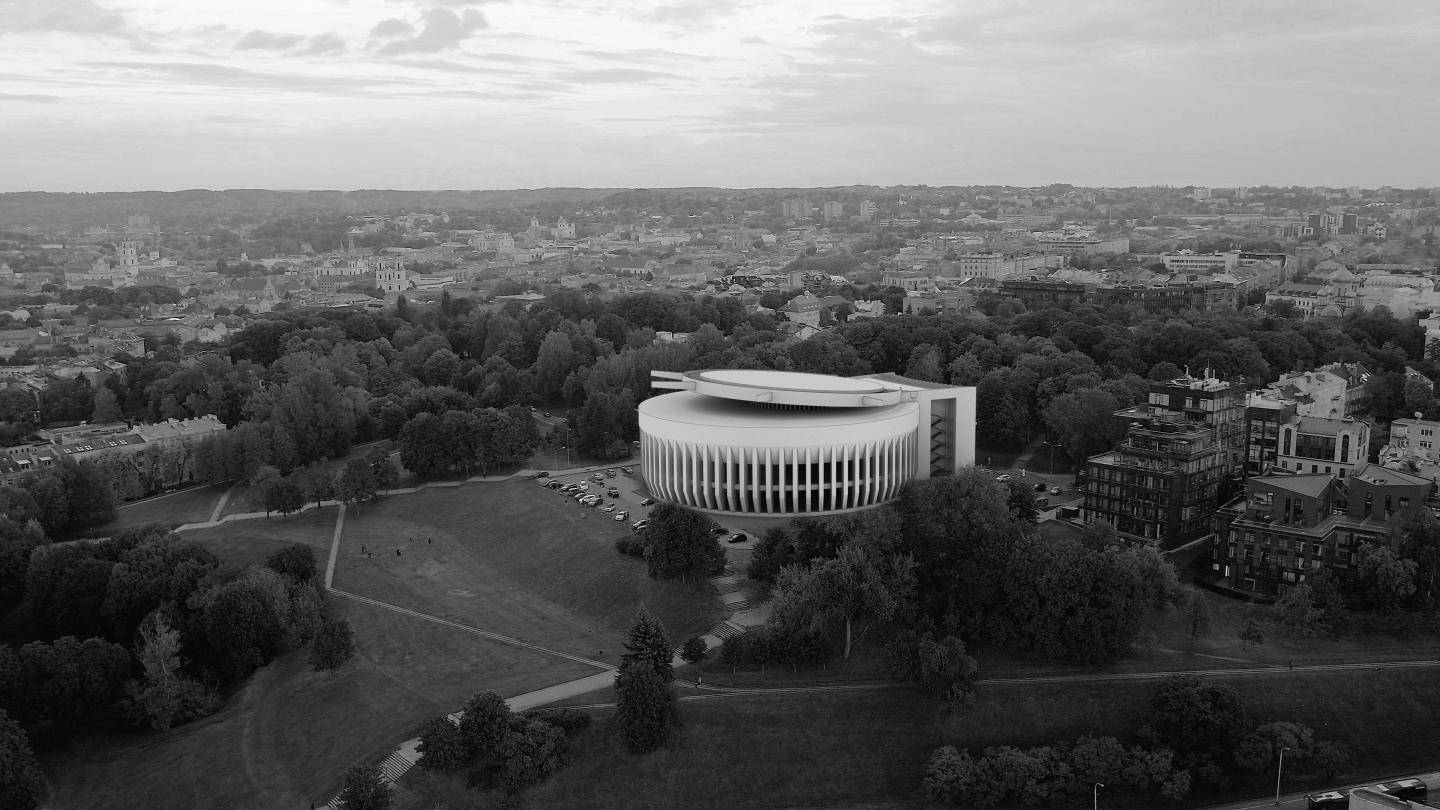Competition proposal of the Vilnius National Concert Hall. In the radial volume, compactly located large and small concert halls, with 1,500 and 500 seats, respectively. Both halls are located cantilever, making room for spacious lobbies, foyers, dressing rooms and lobby. The main volume of the building relies on pylons located in a circle of the building, thus freeing the observation deck, open for constant viewing. On the roof there is a restaurant and an observation deck. It is supposed to place solar panels on the roof. This proposal, for reasons unknown to me, was not considered by the jury, and for de facto did not participate in the competition.
2019
2019
/











