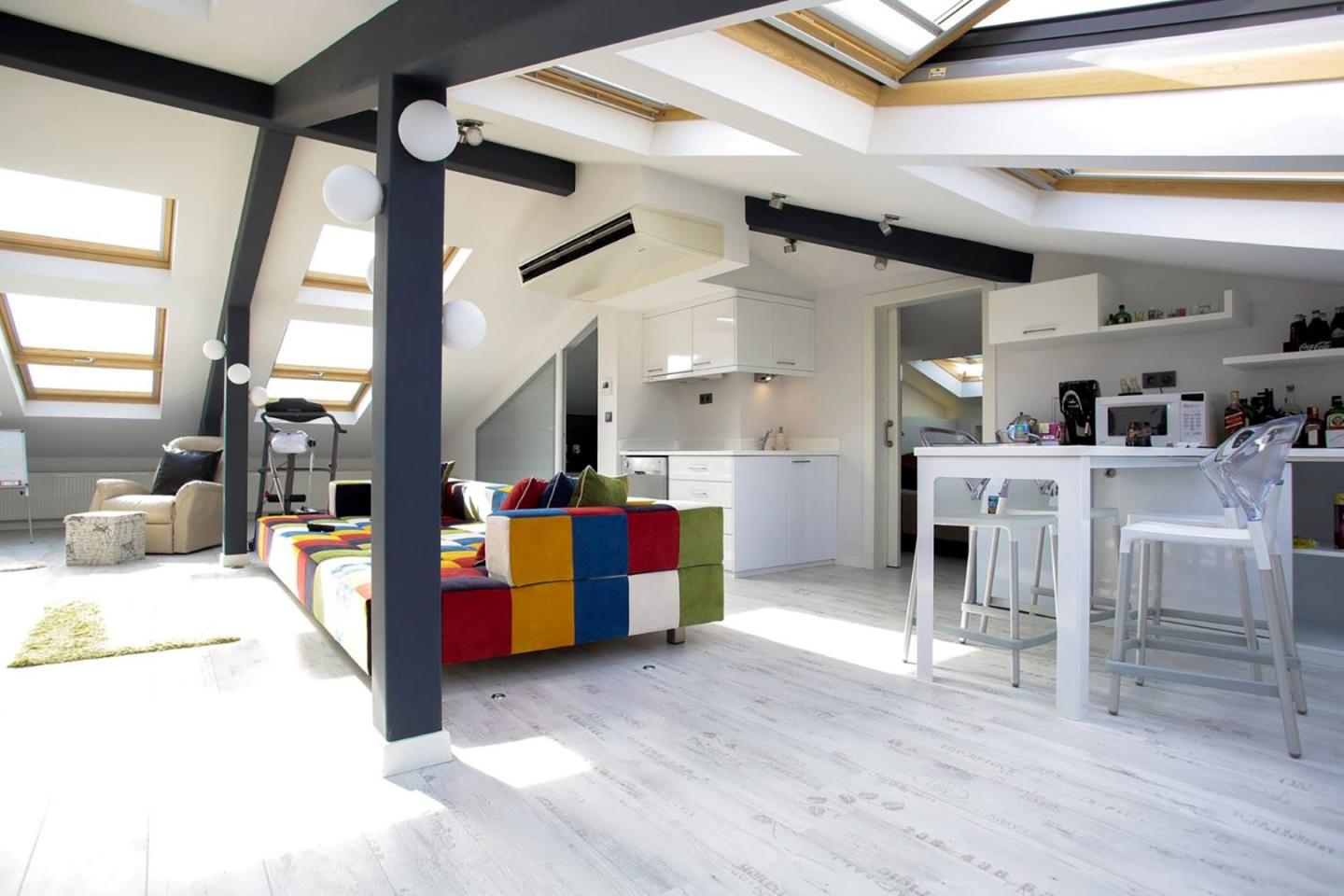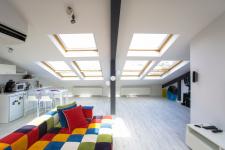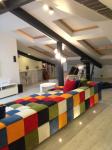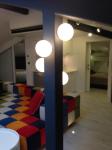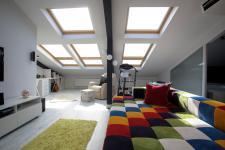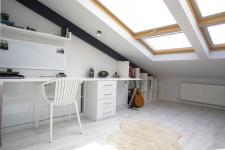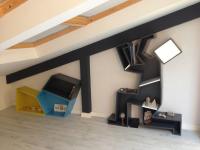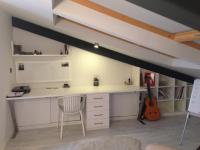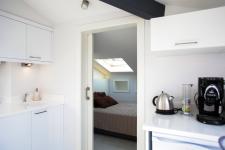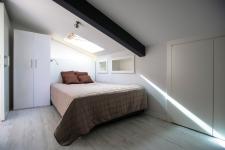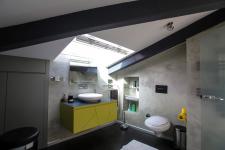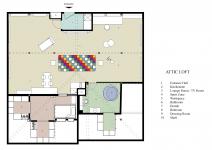Attic Loft is an energetic, living and multifunctional penthouse designed for a young university student by Elips Design Architecture in Istanbul.
Attic Loft Project is in Almondhill Residence, located in Asian part of Istanbul. The roof floor (7th floor) at Almondhill Residence was 85 sqm. Totally dark, no light and no fresh air from outside, it was almost an area in the warehouse view.
Designing for a young person who is undergoing university education, made Elips Design to feel quite free and at the same time they had to create more functional areas. The architects tried to create a loft space as much as possible, as the life of recreation, work, sport, food and entertainment vary.
In fact, the bathroom was placed in the living room with the sound system that was we separated from the blinds, so that TV in the living space can be watched from the bathroom.
Every design in the room is as much as it should be to make his life easier, no more no less. When the architects examined this space which was originally 85 sqm, they realized that a second wall was built inside the space in order to save the head height and they broke these non-supporting walls and increased the area to 132 sqm. Roof windows was used to get the light inside as much as possible and to make the space bright and enlarged in the volume and height.
For night illumination, instead of general lighting, architects were used directional spotlights, ground-lit spot lighting, sconce and hidden led lighting, thus creating a dramatic lighting. In the center of the space, they designed a large 350 cm armchair and an open space around the cinema system with an open kitchennette and dining, study corner and fitness corner. The bathroom area was separated by glass and blinds hat was also used for the main cinema system.
Two closet rooms were designed in the sleeping section entered by sliding door and in the same bathroom, in order to benefit from the low points of the roof. White color was preferred in order to provide simplicity in the space, the big seat placed in the center was designed colorful to be energized in the area. The bathroom was turned into a warmer space with a black-gray floor and wall covering in contrast to the other area. While the small steel beams, which are the carriers of the roof, were covered with plasterboard ceilings, the main carriers were exposed with anthracite color paint. In the middle, the two main carrier columns served as a floor lamp with the ball lighting mounted on it.
Eighteen roof windows were placed in the main room. One was placed in the bathroom and one in the sleeping section. Shutter and roller blinds were added to each window. The roof slope makes the roofs adorable and at the same time design with that slope is difficult. Difficulties arise in the use of the lower parts resulting from the slope. However, these areas, which are very low, should not be seen as unnecessary and should not be covered with walls because they add value to the space in volume. Height can be added to the room by using roof windows extending to low parts.
All the furniture designed in detail according to the needs and the place. But one of them just willing to make smile. It’s a book shelf, figured like a man trying to carry the roof with his hands and the head is a lamp. This is a unique tailor made design. The owner of the house wakes up in the morning and goes to wash his face, the first thing he sees on the mirror is a word “Süper görünüyorsun.” that means “You look great.”
2016
2017
