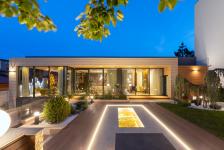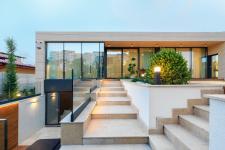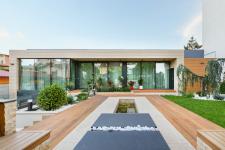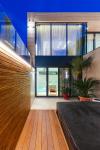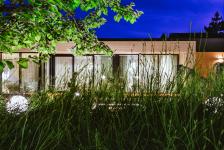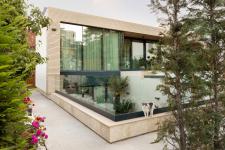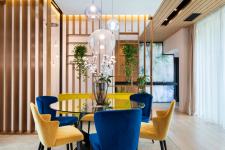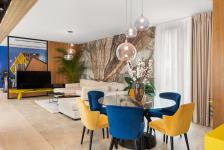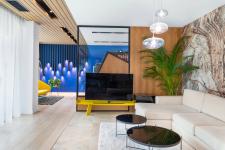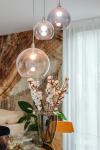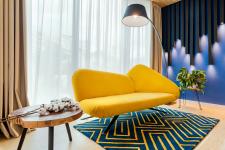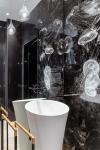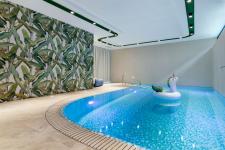This house is located in the center of Bucharest, away from the bustling streets. Placed on an irregular plot of land, the house offers panoramic views through its playful volumes. ▪ The land dictates the design, placing the entire house on one level and spreading the day rooms in a layout that allows optimum position and view. The main house unit is formed by the intersection of two volumes. The first volume, the highest one, accommodates the living and dining room, the kitchen and several service areas. This unit is joined by a smaller, more hidden volume that is decorated with exposed concrete and wood plating. This unit holds the more intimate spaces. ▪ The simple architecture uses curtain walls for the exterior and natural light for the interior, enhancing the indoors with strips of light that penetrate through the design of the stairs, right to the pool level. ▪ The pool is placed at a lower level than the rest of the house, becoming an intimate space where you can relax in privacy and enjoy the sun. This retreat is framed by the woodwork and the stairs that lead right in the middle of the oasis.
For this residential project, the architect and the interior designer have worked in close relationship to create a unified design, that expresses the Client's idea for an open, transparent space meant for complete immersion.
2017
2019
Company : Răzvan Bârsan + Partners S.R.L.
Team: arch. Monica Creţu, arch.int. Cristina Postu, arch. Răzvan Bârsan
Photos: arch. Anatol Struna


