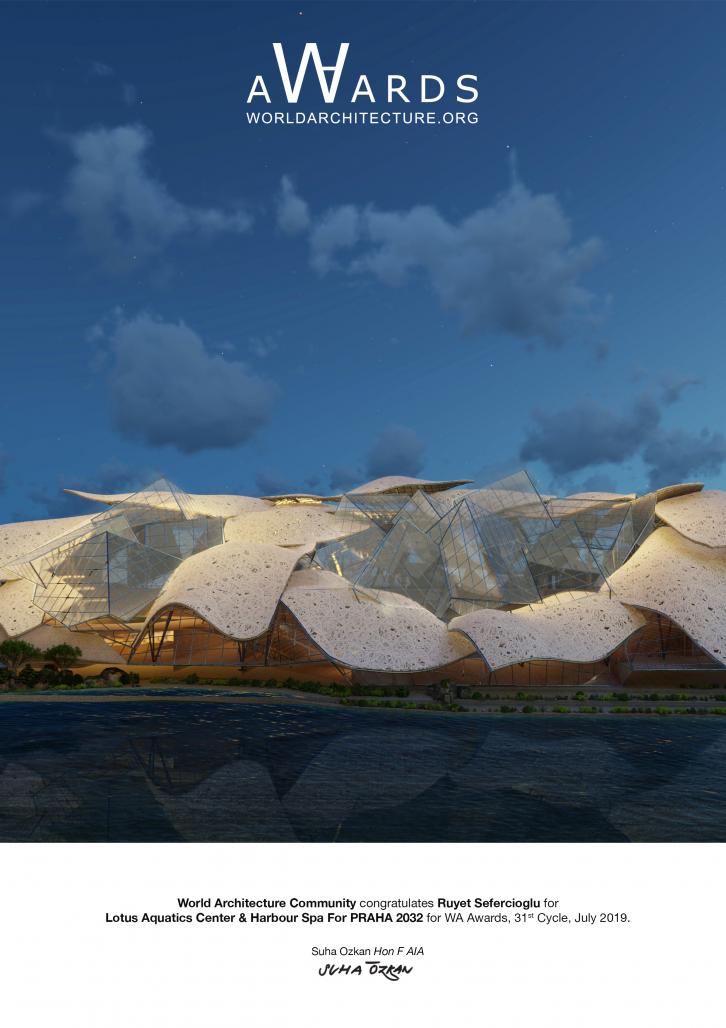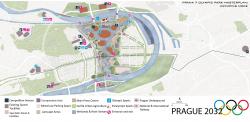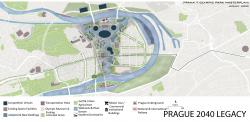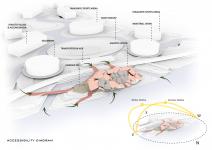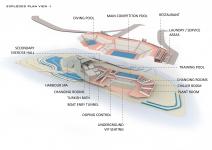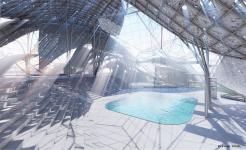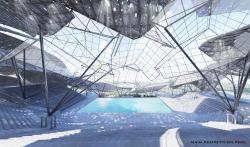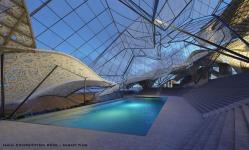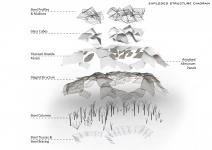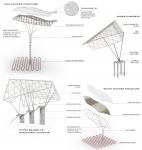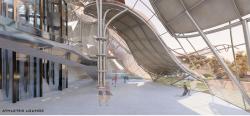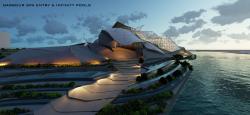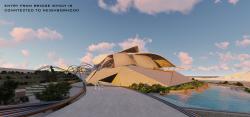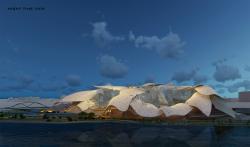Prague is divided into twenty-two unique self-governing districts. Each district is respectively possessed its own unique identity. The chosen site, Prague 7 is selected as a buffer zone to prevent more urban sprawls happening through Prague 8. The site is located in the heart of Prague 7. The project aims to revitalize the brownfields and create a landscape which Prague 7 neighbors can benefit from. Prague 7 has a very distinctive urban pattern as several sports facilities are splitted inside of it without having any connection. For this reason, an Olympic Park Masterplan is proposed to revitalize the brownfields and create a landscape for the neighbors as it maintains connectivity between current facilities while introducing new ones.
Strategically, using existing sports facilities will help Prague to use Olympics funds more on creating landscape than building new facilities. The Olympic masterplan is seen as a strategy to create LEED Neighborhood Development by taking into account walkability, healthy streets, transit-oriented development and smart growth strategies. In order to make this masterplan durable and flexible for post-occupancy, a transformation plan is developed, Legacy Mode 2040. Legacy Mode 2040 masterplan aims to transform Olympic Park into a university campus which will have its high-class sports facilities and landscape which Prague 7 seeks to have. In this way, the masterplan focuses on modular phasing strategies.
Within this Olympic Park, LOTUS Aquatics Centre is proposed as water activity competition venue. A Harbour Spa is integrated into the design to create a public amenity which PRAHA 7 neighbors can benefit from even after the Olympic games. The site is used to be an abandoned factory which is located right next to a train line that connects Prague to Berlin. Thus, in time the site is detached from the neighborhood. To revitalize the site, prevent isolation and create a river experience, LOTUS is prosed.
LOTUS blossoms in a post-industrial site like Lotus flowers blossoms above muddy waters in order to gather & celebrate different cultures under one roof. In order to achieve this goal, a contrasting landmark is designed. A feather-like roof is created in order to highlight the circulation layer and filter the light as if spectators are walking inside the water.In order to accentuate water activities, cubes are placed into a feather-like composition. Lotus also aims to clean water in landscape terraces & infinity pools and use the cleaned river water in pools. The water canals that are designed for this reason also created a possibility to access the building by boat. In this way, LOTUS aims to be an eco-friendly competition venue for PRAHA 2032 and a long-lasting landmark. Furthermore, interior competition pools are placed in a way with level differences to maintain visual connectivity as it is seen in Section AA. In this way, spectators can follow both swimming and diving competitions at the same time from certain locations.
2019
2019
Project Location: Prague 7, Czech Republic
Presentation video: https://www.ruyetsefercioglu.com/lotus-aquatics-centre-harbour-spa
Rüyet Sefercioğlu
Lotus Aquatics Center & Harbour Spa for PRAHA 2032 by Ruyet Sefercioglu in Turkey won the WA Award Cycle 31. Please find below the WA Award poster for this project.
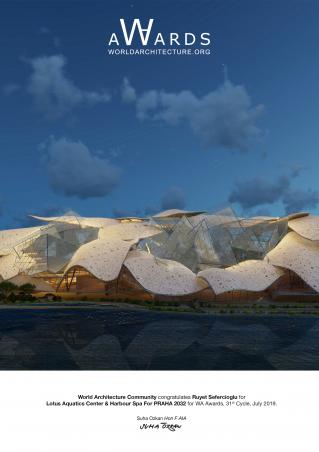
Downloaded 44 times.
Favorited 2 times

