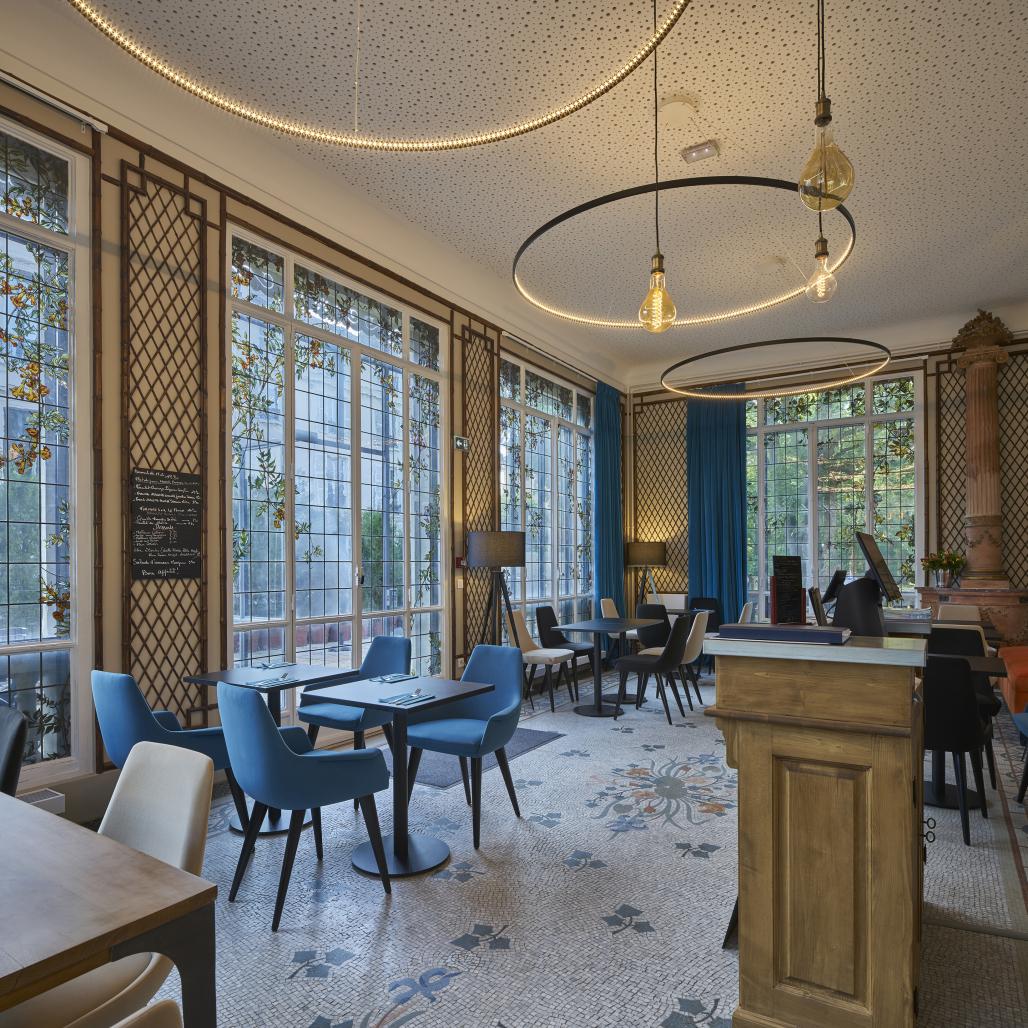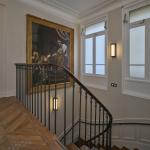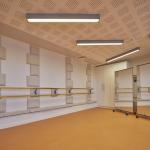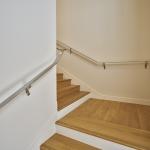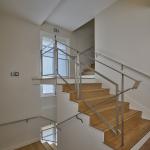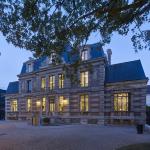After only a year of work, the Atelier Filippini delivers in June 2018 a revisited building, elegant and which mastered modernity, anchored in a renowned past, puts forward both the spirit and the dynamic of the City of Saint-Germain-en-Laye as well as the one of the conurbation committee of Saint-Germain boucles de Seine.
Our philosophy of intervention consisted in restoring and highlighting existing architecture and atmospheres while inserting contemporary elements. This principle is realized by several ways depending on the different parts of the programme.
The main idea of the project is to maintain the status of a bourgeoise house of the 19th century and adapt it to complex requirements of the programme.
Some elements such as the central bench of the hall, crowned by a very purified circular chandelier, the whole furnitures and mainly the one of the tourist office, respond to a contemporary idea of sobriety, elegance and functionality.
We did not wish to construct fake benches imitating 19th century.
The functional and technical aspects are nowadays indispensible and their impact, essential, has to be mas-tered. Initial architecture being not « conceived for », it was tricky to include all the air conditioning network (shafts, tubes, cables …) on the four stories, necessary to insure the respect of regulations and the comfort of the building. But we did it.
Finally, the issue of organising the art pieces reserve was resolved removing all potential sources of moisture (walls, floors, network) and optimising the fonctionnement using an inner route, along the length axis of the building, distributing symmetrically the several stocking spaces.
The surroundings of the building were rearranged and now allow accessibility for all by the same route. In addition, a wheelchair ramp of roughly 25m is settled and gives an access to the terrace located West of the Henri IV building. This ramp is used as an emergency exit for all and can occasionally be used to join the Arts garden.
The structure of this ramp, made of steel, is visually the lightest to melt into the landscape without impacting the sight on the garden.
Stairs with changing geometry depending on the stories, the flights of stairs develop themselves around the lift shaft. This disposition allowed, among others, to free the East wing of the second floor to settle there the three rooms asked for collective lessons, each of them comporting one or two windows offering an optimum natural lighting.
The entrance hall is one of the key element of the project. First room to be perceived by the visitor, the hall has to put forward the spirit of the place, the soul of the establishment, which is here a bourgeoise house of the 19th century, sheltering the art reserve of the city museum, the apothecary as well as the more contemporary functions.
2017
2018
Project name: Bâtiment Henri IV
Architecture Firm: Atelier Filippini
Website: http://atelierfilippini.com/
Contact e-mail: [email protected]
Completion Year: 2018
Gross Built Area: 950 m²
Photo credits: Didier Boy de la Tour
