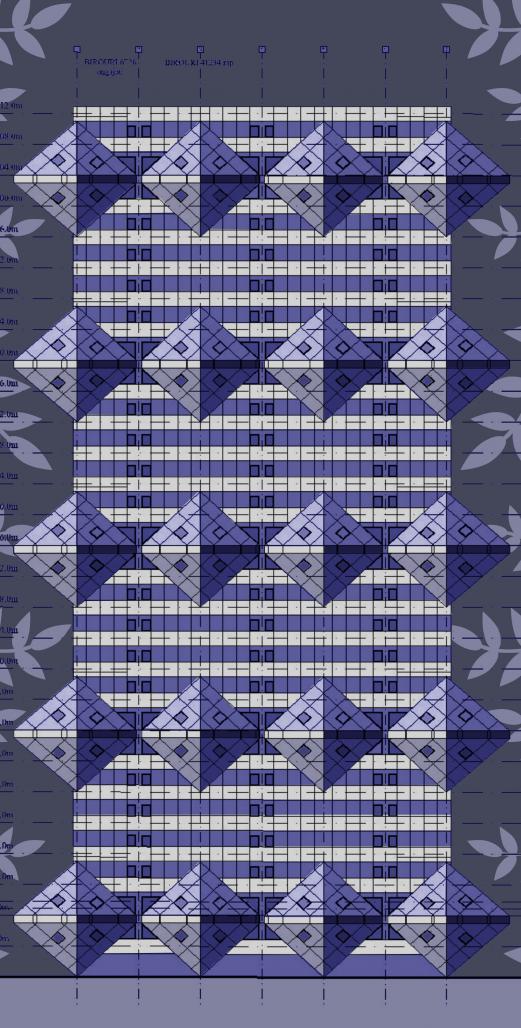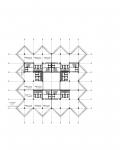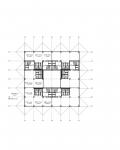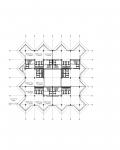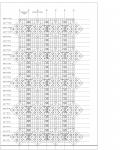The building is propposed for bussines market and it want to present something special for the environment and for users.
We wanted to create more attractive spaces for employees and for heads. We also intentioned to promovate a good and qualitative architecture with structural challenges.
The project respects norms and assures a good vertical circulation.
Glass plays here a filtre role between exterior and interior, and between up and down, and leash through certain physical currents, retains or reflects them.
Thanks to its strong atomic cohesion, the glass has an intact structure and a perfectly smooth surface which gives it a high mechanical resistance.
Atrium is often important part of a building's ventilation system. It is involved in the following types of ventilation: mechanical ventilation with connection between the atrium and the base building, ventilation through windows only; atrium providing fresh air with possible preliminary heat recovery from the vicarious air.
For the glass piramides we can in principal use the same material as the vertical facades.
However, it is essential to apply specific construction methods to take account of different mechanical stresses and greater thermal stresses.
The facade of the tower is a ventilated double-walled facade, characterized by a continuous glass front, located in front of a conventional thermally insulated envelope.
We wanted a building with low energy consumption and combining very good working conditions, transparency and openness.
2018
2020
Developed area=75608sqm
Unitar Proiect TDA
