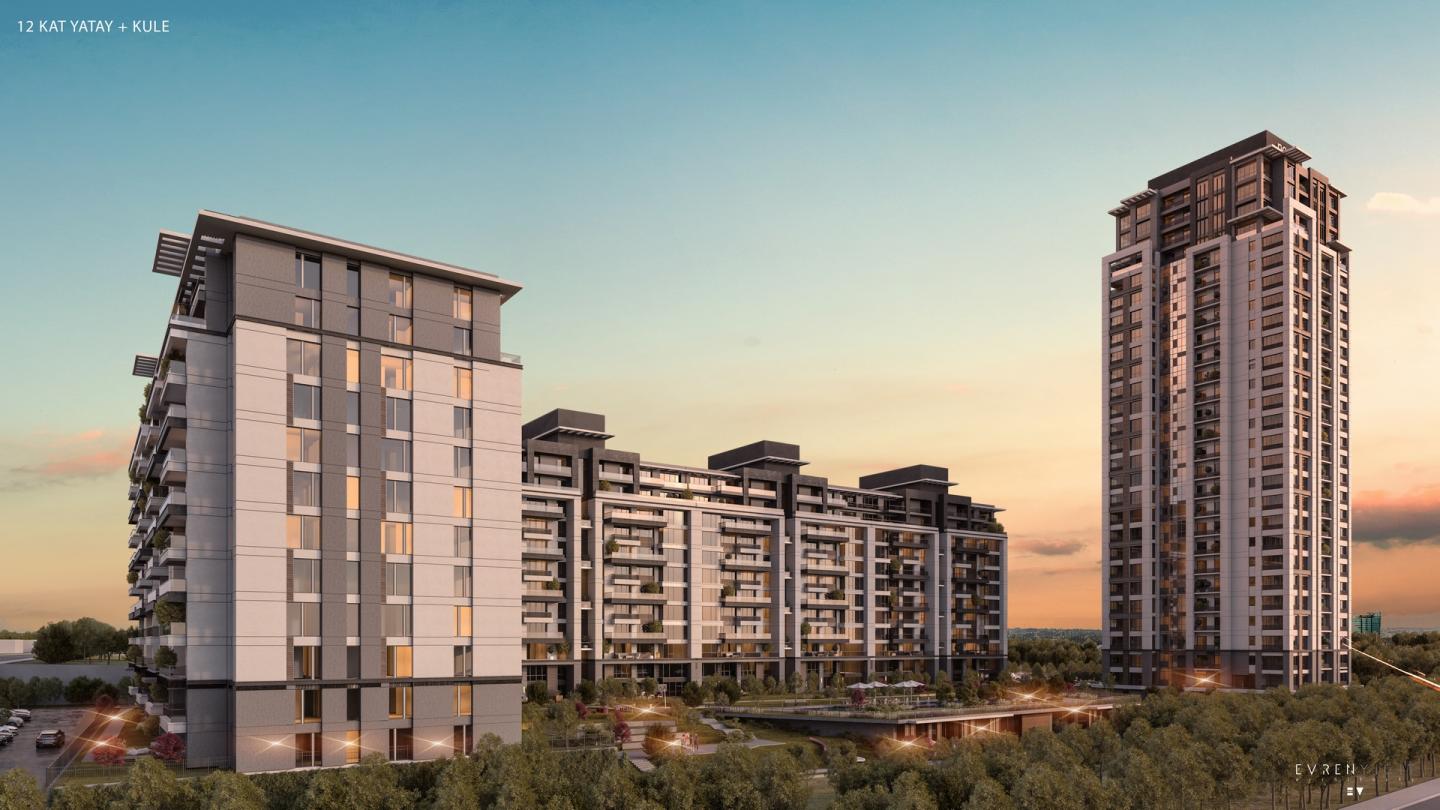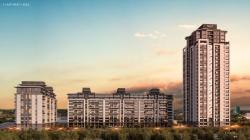The project is designed with the aim of combination high-rise and low-rise blocks. Two horizontal blocks are faced with one high-rise tower. Orientations and placement of masses are planned according to topography and sun movement. Center of these three blocks is planned as an open socialization area. Topography difference of site is turned to advantage, and recreational facility is located at that level difference by this way its roof is used as a continuation of landscape.
2017
2018
Total Construction Area: 42.550 m²
Project Team: Evren Yiğit Architects
Employer: Yakup Türkal
İnterior Design / Landscape Design: Evren Yiğit Architects
3d Modelling: Evren Yiğit Architects
/




