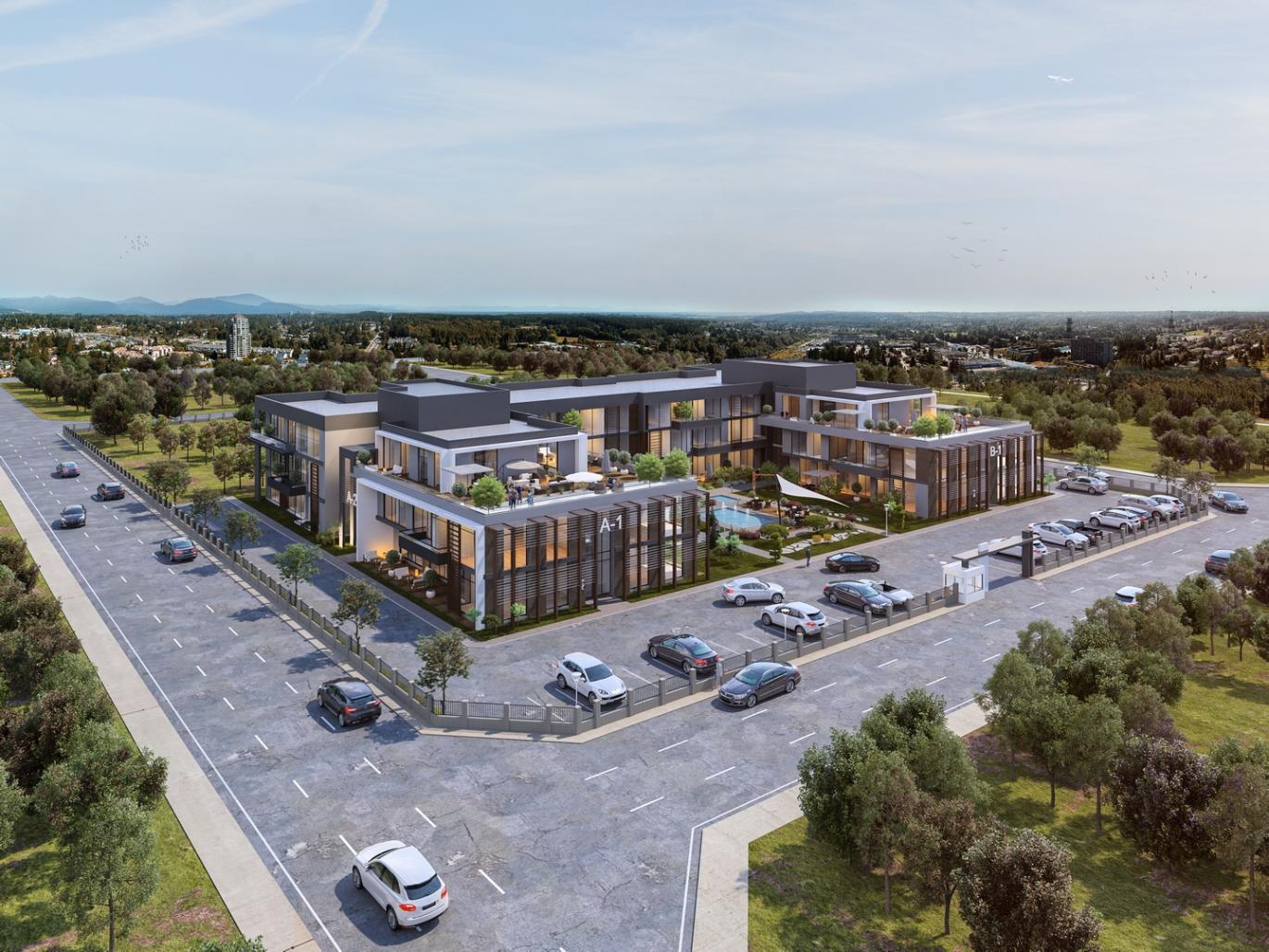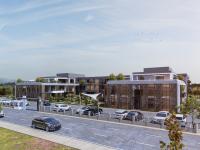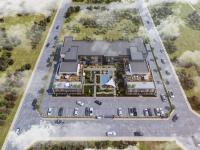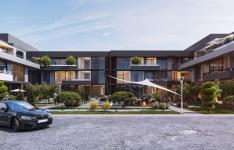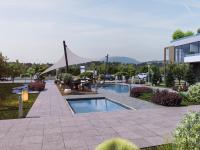The Main aim of the project is creating a safe and secure environment for users. This project doesn’t have any commercials for decreasing visitors. After the security check; vehicle circulation is moved inside of the site. Mass is designed at u-shaped for creation of internal landscape. All entrances are placed outer façade; in this way, the landscape is occupied by only gatherings. The main reason for that circulation plan is decreasing the density of circulation use. For façade design, vertical elements are selected for breaking horizontality of mass. In addition to that these elements are used functionally for sun shading.
2015
2015
Total Construction Area: 12.000 m²
Total Site Area: 6997 m²
Project Team: Evren Yiğit Architects
Employer: Ören Group Construction
İnterior Design / Landscape Design: Evren Yiğit Architects
3d Modelling: Evren Yiğit Architects
