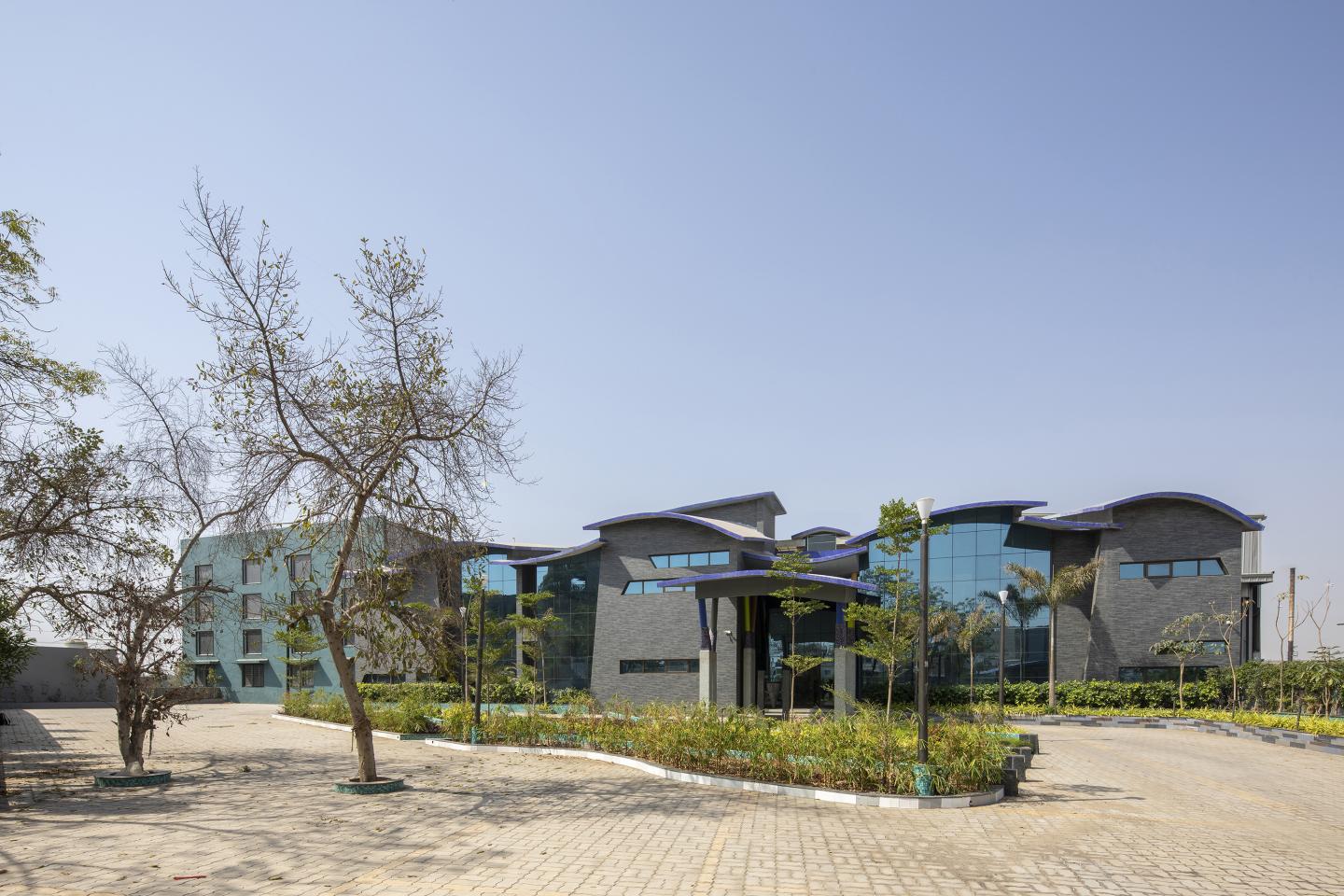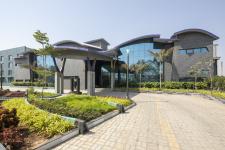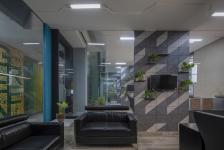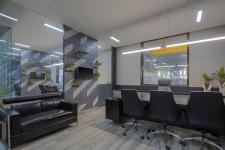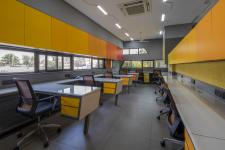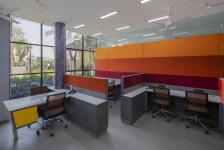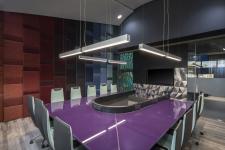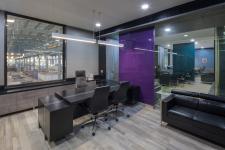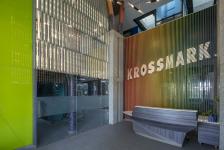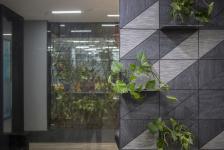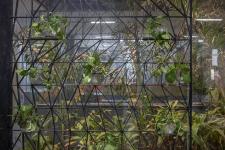Situated in the heart of the industrial area of Ahmedabad, this corporate office is located adjoining one of its manufacturing shed. Taking into consideration the poor air quality of this area, the architecture of this building had an important role to play in providing its occupant a better work environment.
The plan of this building is a perforated one, having big and small courtyards. These courtyards serve as a source of daylight, creating a vibrant work environment. Since this office functions mostly during the daytime, these courtyards provide abundant light making sure that no additional artificial light is required during the working hours.
Moreover, these courtyards are landscaped with several indoor variety plants like the money plant, snake plant, and areca palms. All of these species play an essential role in improving indoor air quality. Bearing in mind the poor air quality of this area, these indoor plants create a conducive work environment by enriching the air with more oxygen.
The external form of the building is inspired by the waves of fabric. Since this unit manufactures machines for printing on textile, the form and properties of fabric became the center of the study while creating the overall design of the building. A system of concrete shells was used to imitate the waves of the fabric. This became the roof of the building creating a play of volumes of varied heights inside.
The interior design consists of a brightly colored palette paired with a variety of plants, resulting in a very vibrant work environment. The double height reception area has a colorful backdrop with lights in it. The cabin areas with a more subtle palette have a framed view of the manufacturing area behind. The corridors are lined with motivational quotes and lit with the natural light from the courtyards.
As challenging and unique is the form of this building, its main aim is to create a conducive corporate environment, that provides high-efficiency work output from its occupants. Located in a very drab industrial setting, this corporate office building's sole purpose is to provide its users a happy work environment
This has been brought about by introducing several courtyards in the plan of this two-story building. These have been landscaped to improve the indoor air quality specifically. Moreover, they are also a source of an abundance of natural light, in such a way that there is minimum reliance on artificial light. With beautiful pockets of natural light, the entire interior design is articulated with a range of bright colors to create a fresh and happy place of work.
2018
2018
