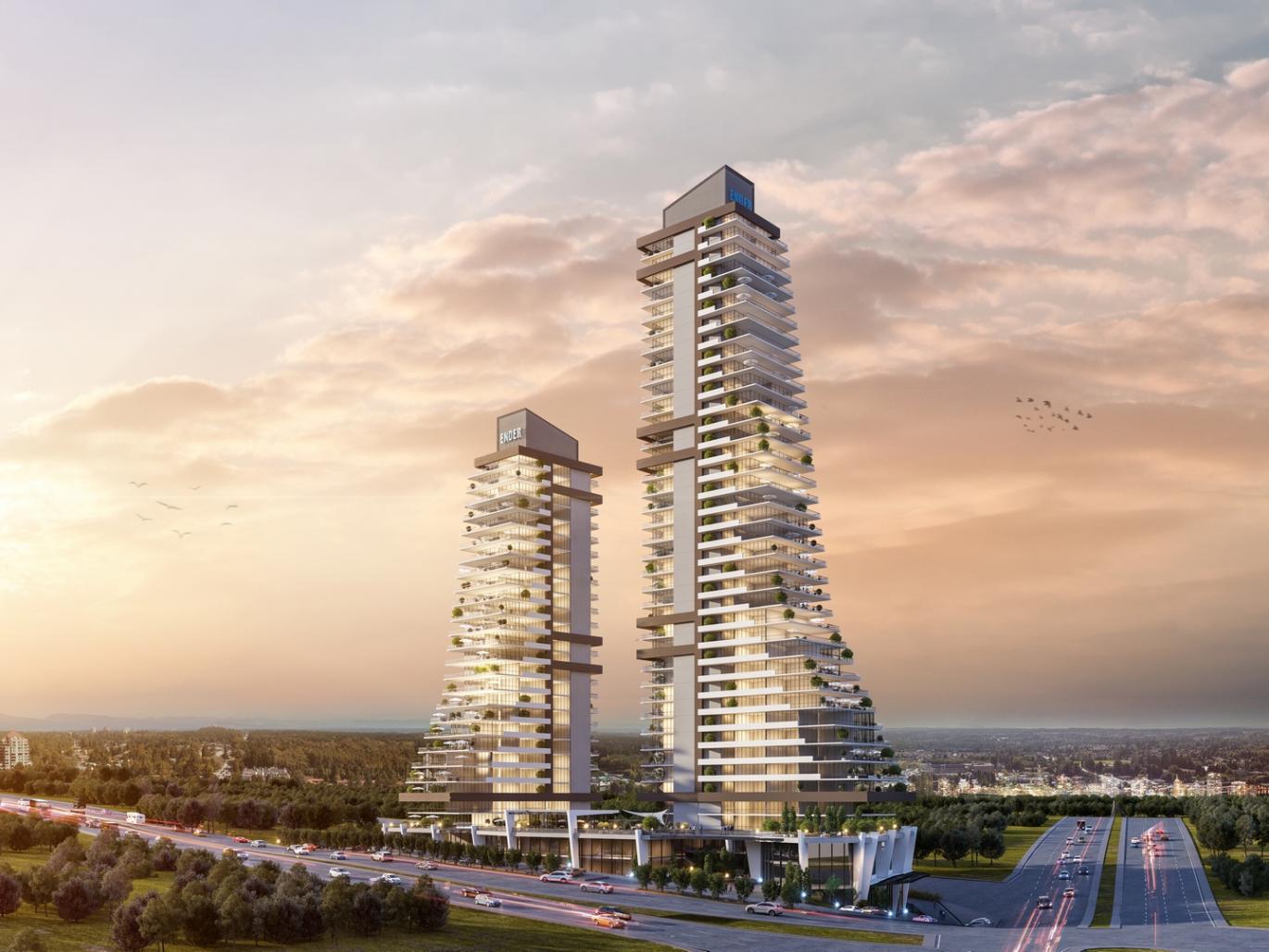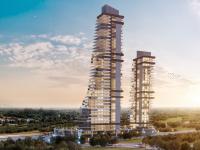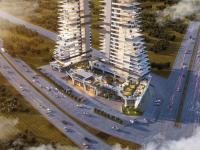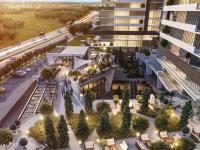The main intention of the project is the improvement of site usage with commercials; because the location is predicted to be very central after regional development. The ground floor is planned to surround the street with commercial units by this way project welcomes not only dwellers but also visitors. The internal area of this mass is planned for landscape and open gathering areas for dwellers. In addition to that this area has a direct connection with the recreational facility. The tower entrance is also placed at that internal façade for security purposes. Mass movement is stepped at each floor for creating green terraces for common use; in that way landscape and greenery is continued at upper floors. The main aim of that design is provided enough green area for population.
2018
2018
Total Construction Area: 142.000 m²
Total Site Area: 11.361 m²
Project Team: Evren Yiğit Architects
Employer: Ender Construction
İnterior Design / Landscape Design: Evren Yiğit Architects
3d Modelling: Evren Yiğit Architects





