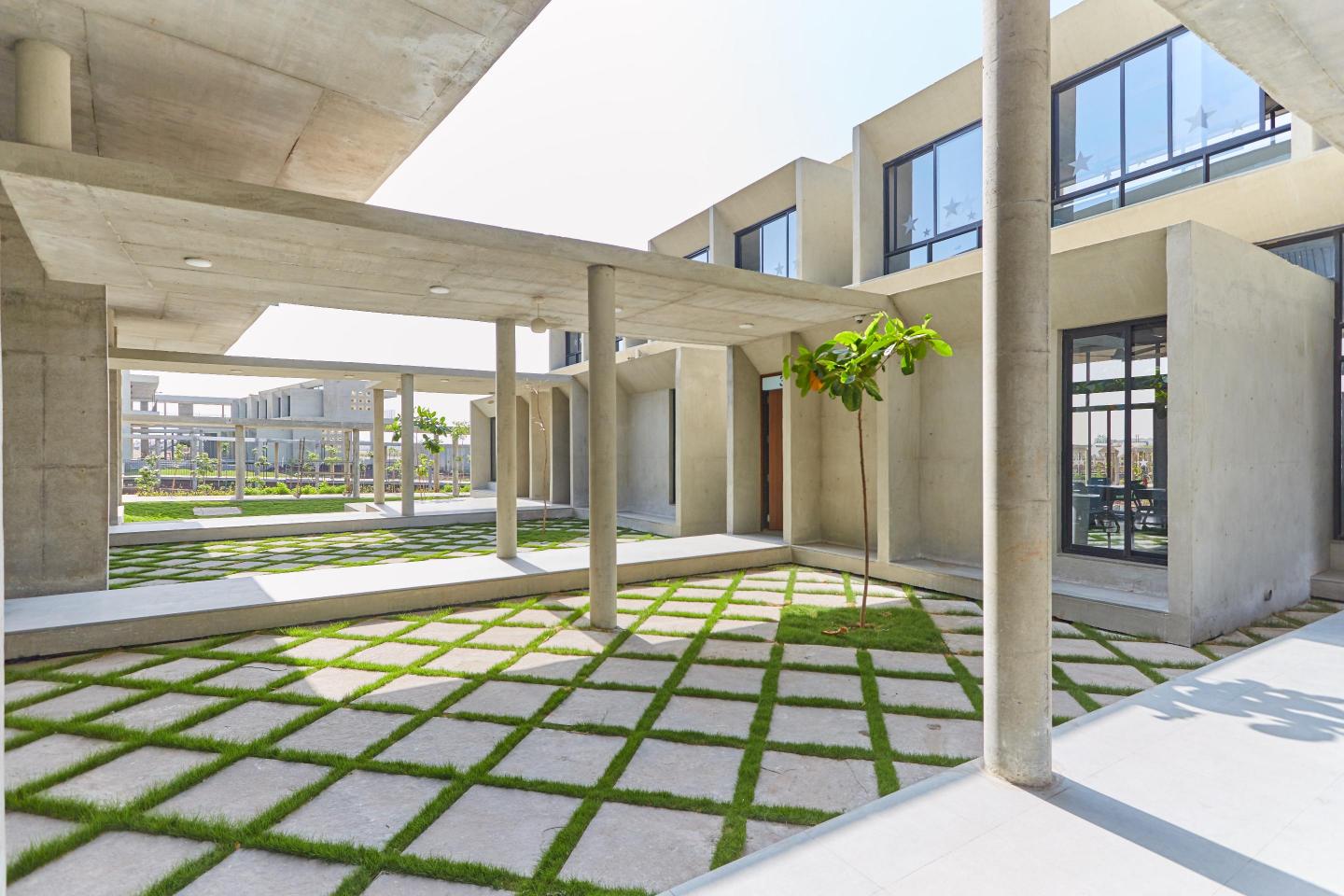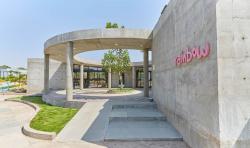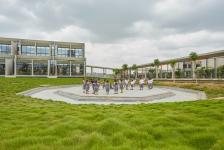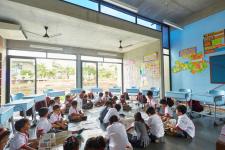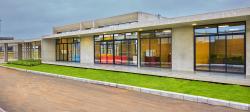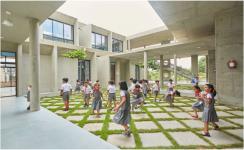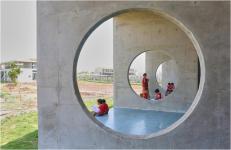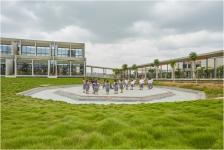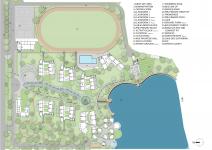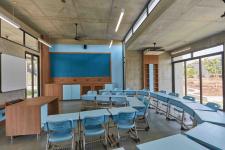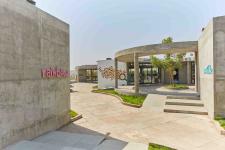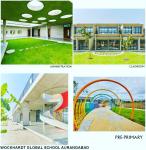Until a generation ago in India, an average urban middle-class child grew up in a less demanding environment. The time prior to the economic liberalization was more conducive for a physically, mentally, emotionally and socially stimulated upbringing. With fewer indoor entertainment choices, children were forced to nurture hobbies and spend time outdoors. Studies show children grow with empathy and respect for others and their natural environment, where they cultivate thinking and inquisitive attitude. Today, increased and isolated technological entertainment, lack of outdoor play areas and busier parents are few reasons why children are cooped indoors.
Wockhardt Global School demonstrates the return of a past era, wherein natural living and holistic growth for children can be coupled with pluses of a modern time. The 18 acre school welcomes us with the magnificent view of the lake with the central forest and various blocks of classrooms, labs, library, activity areas, along the way trailing further across into the wilderness.
The design philosophy reflects in the final completed work. A cool and comfortable micro-climate is created with an emphasis on natural light and ventilation using a naturally water-cooled breeze and thick forest-like greens. The climate-sensitive design of each block, as well as the overall master plan, eventually reduces the enormous amount of electricity consumption.
Studying the climate and behavior of the sun in the region, we have aligned the light intensive classrooms to north-south, wherein the diffused, uniform and non-glare light of the north is welcomed and the harsh south light and heat is cut off by deep verandahs.
Pre-primary block enjoys the most picturesque setting in the campus with a very intimate scale of the lake and outdoor play area along it. The cluster of classrooms are seamlessly designed around a huge tree, making it part of their learn-and-play experiences.
The swimming pool, the indoor air-conditioned sports hall and the sports hall and the sports ground with its 400m athletics track and tennis, basketball and volleyball courts enhances the structured physical well-being of the child, along with the informal playing field offered by the entire campus.
The school is monitored through surveillance cameras and regulated through biometrics. The classrooms are cross-stacked for inviting only north-light and to achieve a shaded courtyard for the students to play. The e-library is focused more on interactive exchanges and less on books. This space has outdoor areas designed for impromptu discussions and events.
The science laboratories are furnished with state of the art equipment. The overall campus is liberally provided with forest like greenery, which enhances the micro-climate in the near future. It is a vehicle free zone, keeping the roads to a minimum and at the periphery, ensuring 100% pedestrian safety and clean air for the child.
2015
2017
Area: 8000sqm
Principal Architect: Qutub Mandviwala
Associate Architect: Smita Taware
Junior Architect: Kokila Deshpande
