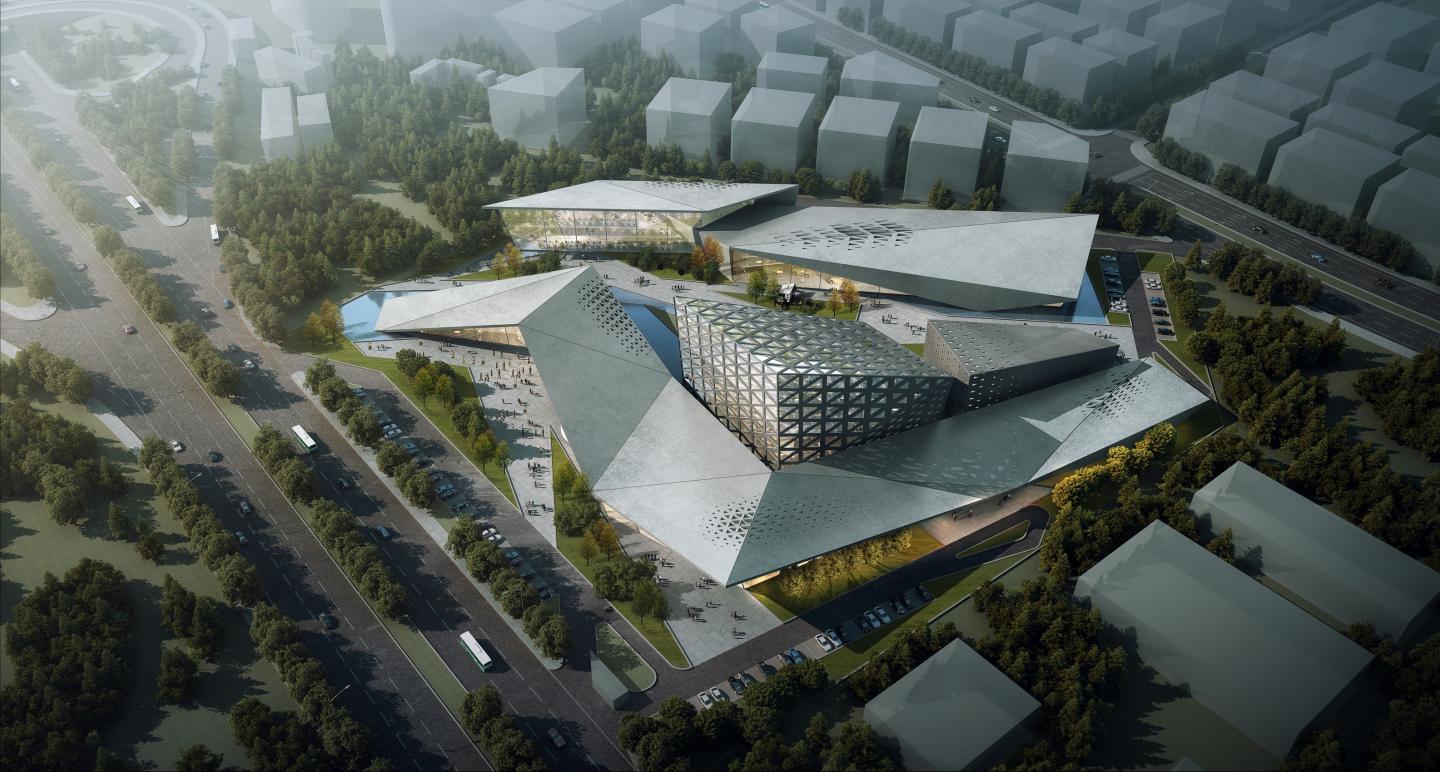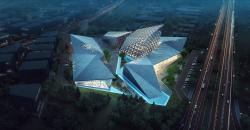Procon Building aims to associate two different functions (1) Exhibition and (2) Research. The two components of the design is integrated in [Folding] Concept surrounding the inner courtyard and the[Core] . The building mass is devided in three pieces to enlarge the surface area of the mass and the outdoor, improving connectivity and permeability of the mass. The exhibition halls, show room and museum cafe is located on the east side while research offices and workshops are located on west side enclosing the headquarters building and auditorium. The courtyard has a lineear form connecting two opposite sides of the site while enlarged in the middle to compose a gathering space enlivened with landscape elements and a reflection pool. A bridge crosses the courtyard without interrupting it connecting the east entrance and research workshops. The reflection pool , besides being a landscape element, limits the physical relation of the courtyard and headquarter while remaining the visual contact. The headquarters building which is the most dominant element in the design, defined as [Core] is reinterpreted as a sculptural element while standing on the reflection pool.
2018
0000
The building is composed of Headquarters( 11840 m2), Research Center and Workshops( 10870m2), Exhibition Halls( 10330m2) , Showroom( 3500m2) Social Spaces( 2555m2) , excluding the basement floors total gross floor area is 39000 m2.
Gökhan Aksoy
Melike Soyal
Erald Varaku





