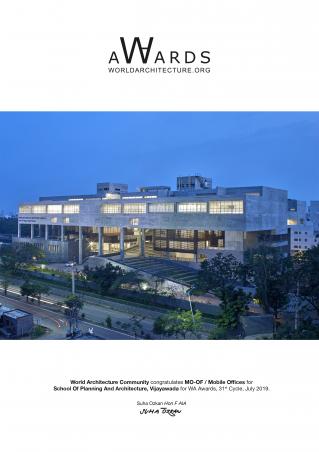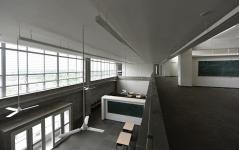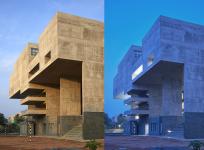The School of Planning and Architecture, Vijayawada, attempts to make the campus an institutional centre in the city of Vijayawada. The institutional building is a platform for debate, exchange and dissemination and becomes a deep gateway and an interface to the entire campus.
The Institute draws on the austere ideologies from Brutalism as a form of expression as a response to the extreme climate, and positions it contextually in Vijayawada. The large volume is punctured by voids, creating a rhythmic play of light and shadows which allows the building to respire; thus yielding spatial patterns that perform as a scaling device. Our ideas stems from an interest in developing inter relationships in which students would participate in a non-hierarchical nature of exchange.
The relationships between three sections -The Parasol, Concourse and the Platform have been structured into a three-dimensional constellation that is informed by movement and varying levels of privacy of diverse programs.
PARASOL- The top most section of the building houses the morning programs of the learning curriculum such as classrooms and studios. It also acts as a volumetric parasol roof for the lower floors creating a shaded environment below.
CONCOURSE - The middle section of the building is a ‘Stilted Platform’ that allows for student activity. This zone is a reminder of the traditional courtyard that anchors common public and community programs. It behaves as a concourse to the entire building as it filters and mediates the movement of people. Smaller courtyards work as three-dimensional light wells which offer visual connectivity through the layers above and below.
The PLATFORM-The bottom most section becomes a heavy base to a floating canopy. The base houses the afternoon programs of the learning curriculum such as workshops and Laboratories and is cladded with local Tandur stone which increases the ‘Time Lag’ for solar- heat gain. This solid platform is punctuated with voids that allow for hot air to dissipate.
The materials are stripped to their raw form, with the fair-faced concrete, local tandur stone, Corten Steel and fly ash bricks ascribing a natural character to the building.
Passive energy systems are incorporated into the design via courtyards that funnel winds through the building and enable cross-ventilation, thus regulating the diurnal temperatures; the volumetric parasol that provides thermal comfort below and measures to reduce active solar heat gain such as utilizing North lights while blocking harsh solar radiation from the South.
The building intends to create an interactive community learning environment nestled within its cultural context with a keen focus on environmental sensitivity.
2012
2018
Location: Vijayawada, Andhra Pradesh, INDIA
Site Area: 7 Acres
Built-up area: 38588.16 SQ.M.
Executing Agency : Central Public Works Department
Structural Consultants : Kelkar Design Private Limited
MEP consultants : Enova; Cutech; Epsilon
Quantity Surveyors : Dongre Associates
Lead Architects: Shantanu Poredi, Manisha Agarwal
Design Team: Shivani Shedde, Shweta Sethi, Richa Raut, Pathik Joshi, Akshay Surana, P Vijay, Rushabh Chheda, Vatsal Upadhyaya, Chintan Shah, Vamsee Janardhan, Tanuj Jain , Nidhi Kacholia, Kunal Mokasdar
Manufacturers: Rak ceramics, NCL Industries, JSW Steel
Photographer: Edmund Sumner
School of Planning and Architecture, Vijayawada by Shantanu Poredi Manisha Agarwal in India won the WA Award Cycle 31. Please find below the WA Award poster for this project.

Downloaded 195 times.






















