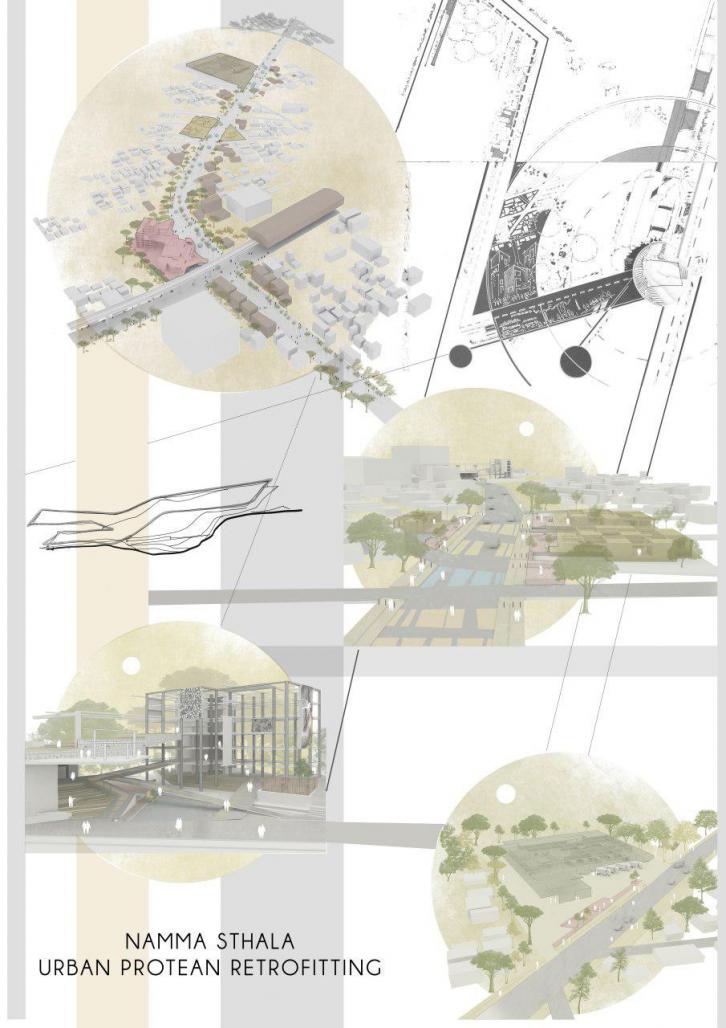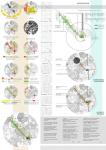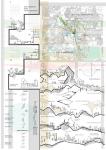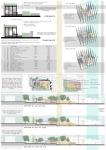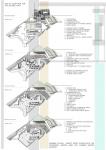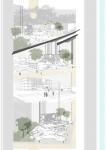URBAN PROTEAN RETROFITTING talks about giving spaces for functions that are hidden in plain sight and also functions which are unrecognized and not given importance to, taking into consideration the stakeholders and their importance in making a public space in the city of Bengaluru. It is about giving flexible, variable and adaptable public spaces which encompasses the need to be fulfilled in several regions of an urban layout.
Hence,
NAMMA STHALA
• The main objective of the project is to provide adjustable and flexible spaces for the unrecognized functions in the city and also functions required by the stakeholders.
• It is to create a safe, vibrant and multidisciplinary public spaces that caters to the functions and the activities being considered and also the people throughout the city.
• To design a modular prototype which can be repeated throughout the urban fabric at a smaller scale so as to tackle the issue at an urban scale which also optimises the functionality and efficiency of the module at site level.
• It is to also ensure the involvement of people and residents at site level creating a better public interaction and involvement at city level.
• The aim is to design spaces within the module which is flexible based on area and also volume which can be varied throughout the day with varying time. To also remember on how this space responds to the function it caters to and at what particular time. Hence the objective is also time-specific and its modulation.
• Also considering corridors and areas and to solve the micro level issues on hand to get a better result on a macro scale of the urban city.
2018
0000
“Architecture has to have a metaphor, it has to have a story, a meaning,” - Travis Price.
Strategies followed to achieve the language:
• Evaluating the conditions of the existing scenario and to list down functions that connects back to the community and their requirements. It also deals with tackling different socio-economical groups and catering to different generations so as to connect the community with the spaces, bringing in a sense of responsibility.
• To bring in recreational activities, events and social gathering spaces to make it more community friendly and to also give the community the responsibility of the space to be designed.
• To prepare concepts for a public space that includes details on amenities (including seating, lighting, and public art), landscape architecture, urban design, programming, links to the rest of the community, and more. This plan is typically summarized in a narrative describing possible short-term activations along with a long-term plan for the space.
• Designing of the space that supports the activities that will take place there. Based on the space to be able to adapt to the varying needs of areas and volumes with varying time throughout the day.
• Low-cost, low-risk strategies to remake public spaces. The changes could include new amenities, such as portable, adaptable, and modular units which can be easily constructed over the existing urban pattern.
• To make the unit accessible for the public based on transit and also walkability and usability and hence to make the unit interactive with the public which is open throughout the day for different purposes and needs of the communities and generations being tackled.
• Easy and quick construction process and also use of green spaces within the unit itself.
Significance and outcome:
• The outcome is to change the way that spaces are perceived to be fixed and what it gives function to in an urban context considering the community.
• To change the way public spaces work in the existing scenario and to put out the modular design to show on how the spaces and the functions could be worked out and how it tackles the needs of communities in Bangalore.
• To bring in change for the communities, age groups and socio-economical groups being tackled upon and giving them a sense of responsibility over a public space that they require and to also make sure that the spaces are not misused.
• How the module can be repeated throughout the existing urban area so as to bring about change in an urban scale.
• Also to bring back the ecological and economical importance of Bengaluru in a Micro and at Macro scale.
Site selection is based on the accessibility by the people in and around each area and also people all around the city. It is also based on last mile connectivity concept and future modulations.
Several sites chosen along the metro line based on the concept ‘of utilizing the power of 10+’ the sites chosen are mainly public nodes i.e. the metro station points along the lines and hence connecting several such sites as a public breathing space at a macro level in city scale. The selection of the corridor/area is based on the micro level issues identified within the region.
Each node of the Sthala is classified into different types of nodes based on:
People , Function and Time .
SPANDANA YOGAANARASIMHA
GOWTHAM VASUDEVAN
