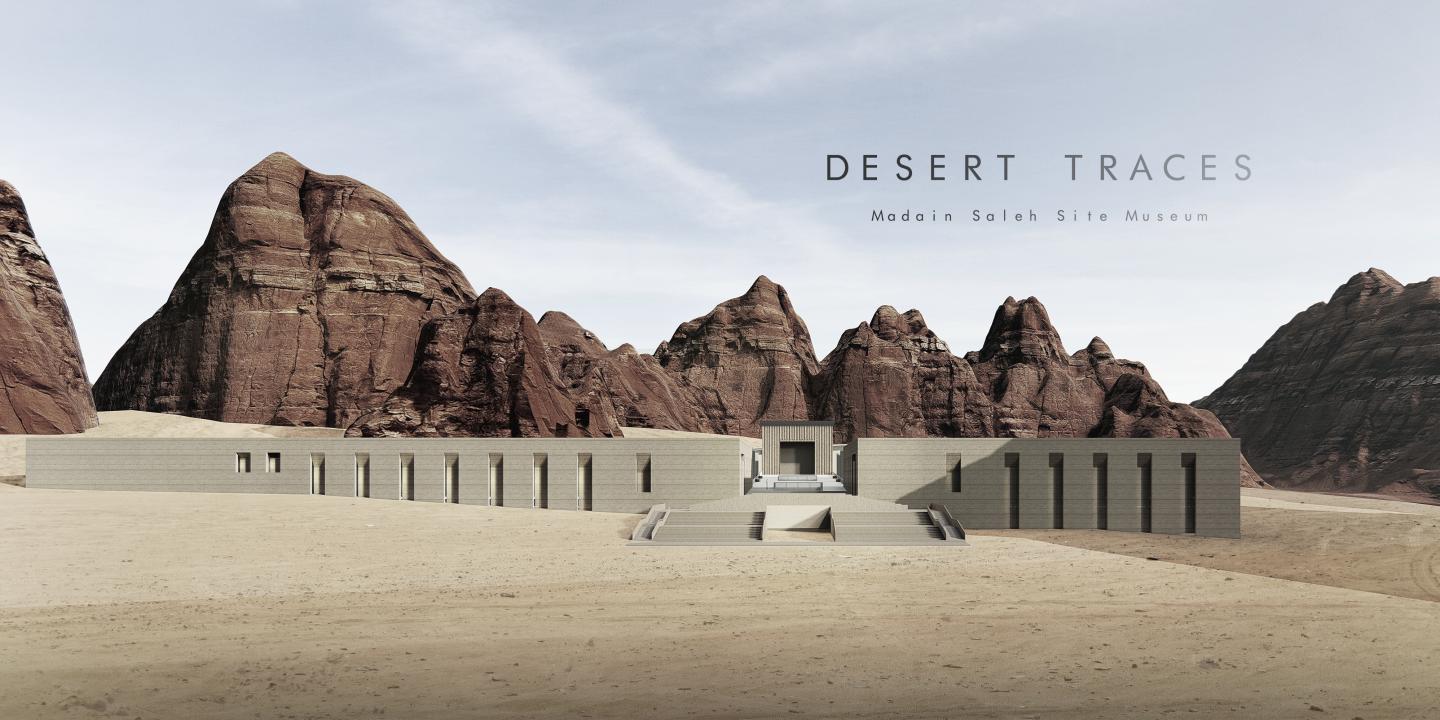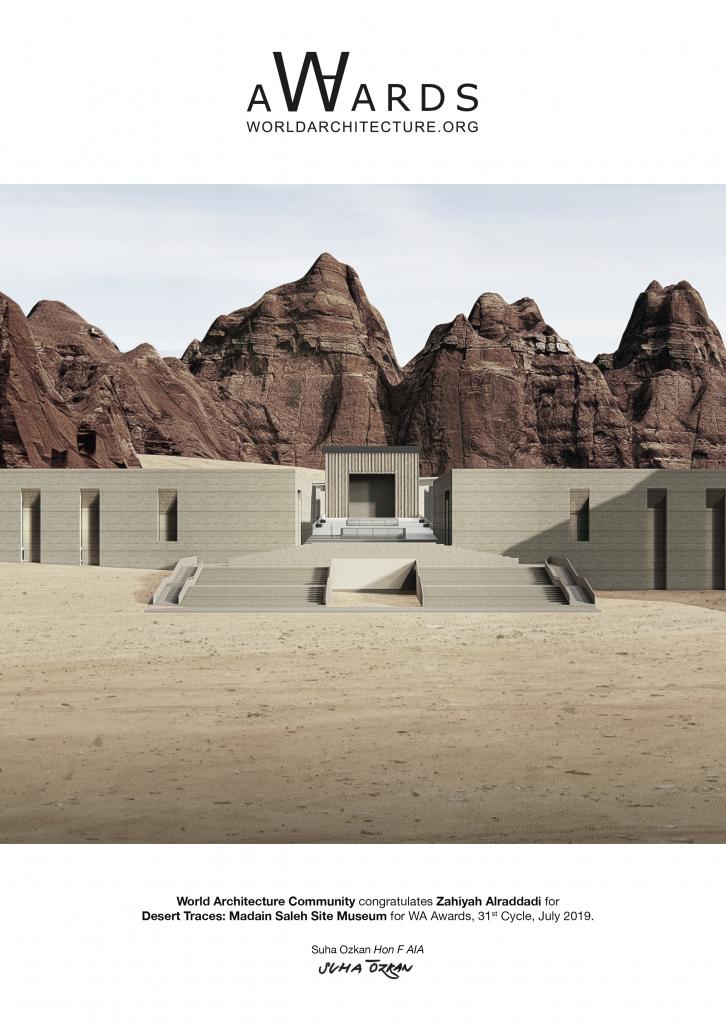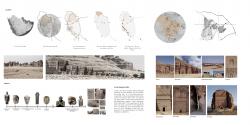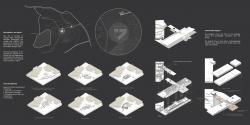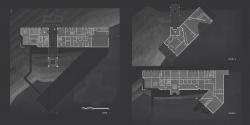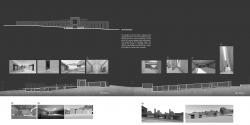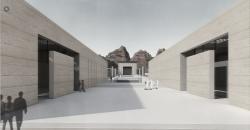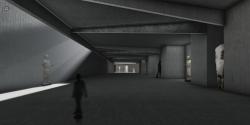"Buildings should be monumental and spiritually inspiring." - Louis Kahn
The project is a Site Museum of Madain Saleh in Al-Ula, Saudi Arabia. It is a unique and rich city of architectural heritage and nature, a place that is described as “an open-air museum.” Madain Saleh, also known as Al-Hijr is the first inscribed World Heritage property in Saudi Arabia. It has a notable number of monumental tombs and decorated facades that date back to the 1st century BC to the 1st century AD. Along with many inscriptions, cave drawings, and water wells. The uniqueness of Al-Hijr does not only come from the significance of its architecture and decorations that was cut into sandstone and still preserved, but it is also the meeting point of the late Antiquity civilizations.
The uniqueness of the site and its original function; as funerary architecture, is the driving force of the design. As a result, the design is focused on the following aspects:
1. Spirituality, Tranquility: creating a poetic spatial experience. A journey through the landscape and the architectural building that aims to connect the bond between humans and nature, humans and the architectural spaces, and most importantly humans with themselves. The journey is inspired by the symbolic language used in the monumental tombs. The crow-steps, which means ascending and descending to heaven, hence the different levels of the building, and the different start and ending points of the experience.
2. Relevance and Harmony: The design of the building should fit with the surrounding, and the choice here is to reflect the monumentality and solidity. Also, the choice of materials is sandstone which is the same material used locally, to make it more tangible and sustainable.
3. Open Air Museum: The city of Al-Ula and Madain Saleh specifically is characterized by its openness and exposure. This is maintained in the plan by a continuous relation between the indoor and outdoor.
Thus, the journey starts from the landscape while walking to the building, the museum gate is visible from far away. Users rise up through the stairs to the building, when they reach they see museum gate in the center, also they can see the end of the journey through the skylight open to below (A). Then they go through the bridge which overlooks the open air museum below, and the mountains from the sides. (I) As they enter the museum,(C) the journey start at level 2 and end at level 0 by descending gradually. Inside the museum, the rooms are in sequenced controlled order but with adequate options. It starts from the 3D sensory room, to the terrace, then to the natural room which overlooks the mountain that is close to the building (E). The different rooms are divided by transitional zones which focus on light, such as (D,F). When users reach level 0 they reach the special collection (G), which includes important sculptures in chambers, its design is inspired from the chamber tombs of Madain Saleh, the last space display few more pieces that are open by the skylight (H). However, this is not the end, because after that users can go out to the open air museum or to Madain Saleh.
2019
0000
Done by: Zahiyah Alraddadi
Supervised by: Dr. Mohammad Fekry
Desert Traces: Madain Saleh Site Museum by Zahiyah Alraddadi in Saudi Arabia won the WA Award Cycle 31. Please find below the WA Award poster for this project.
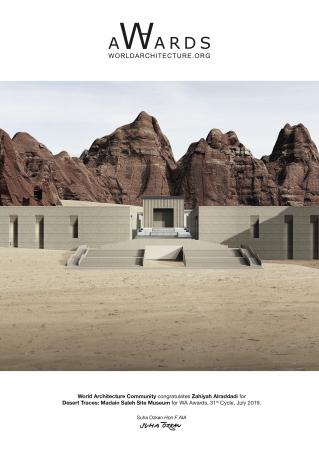
Downloaded 159 times.
Favorited 8 times
