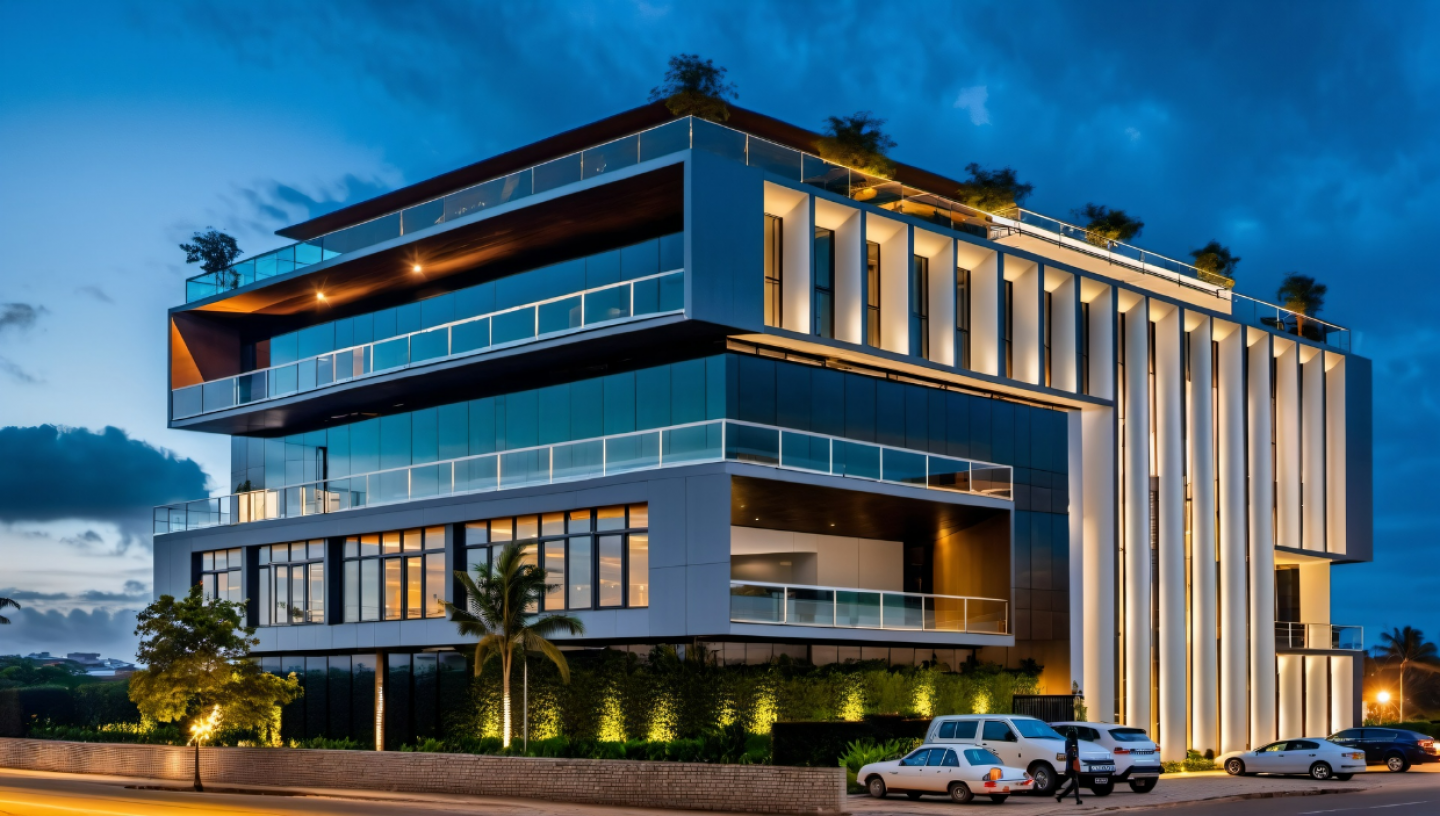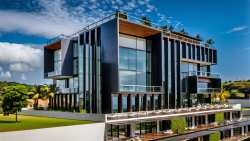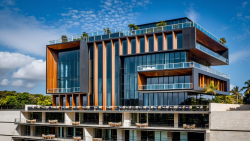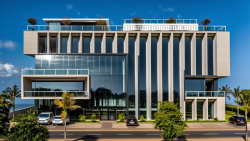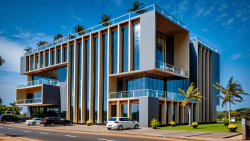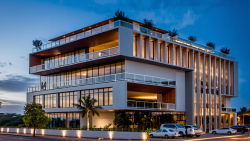The project is located in Maputo, the capital city of Mozambique, an African country. Maputo is a port city in the Indian Ocean and its economy has developed around this port. The estimated population in 1997 was 966,837. There is a cliff-like slope in front of the land, and flats were designed on this steep slope by making 3 basement floors. These 3-storey basement flats have ocean views from all their rooms. The back of the flats is designed as a closed car park. After the ground floor on the upper street level, there are 3 floors and a penthouse in the building. The façade architecture of the building is defined by the sustainability of the façade. The relationship between the different floors is defined by the repetition of vertical elements on the façade and the glass façade separating the floors between these vertical elements. There are 3 basement floors which has view to ocean. These basement floor's terraces have wood canopy for creating privacy. Street facade and facade of ocean have cantilever frames which emphasize main facades. The 1st, 2nd and 3rd floors have balconies. The penthouse located on the last floor enjoys the ocean view with a very large terrace area in front of it. The total construction area of the project is 9600 square meters. The ground floor is 808 square meters and the total residential area is 4200 square meters. There are 26 flats of different sizes in total. The indoor car park has a capacity of 36 vehicles. There is an open parking area for 12 vehicles at the street level.
2019
26 flats
Selim Senin
Favorited 1 times
