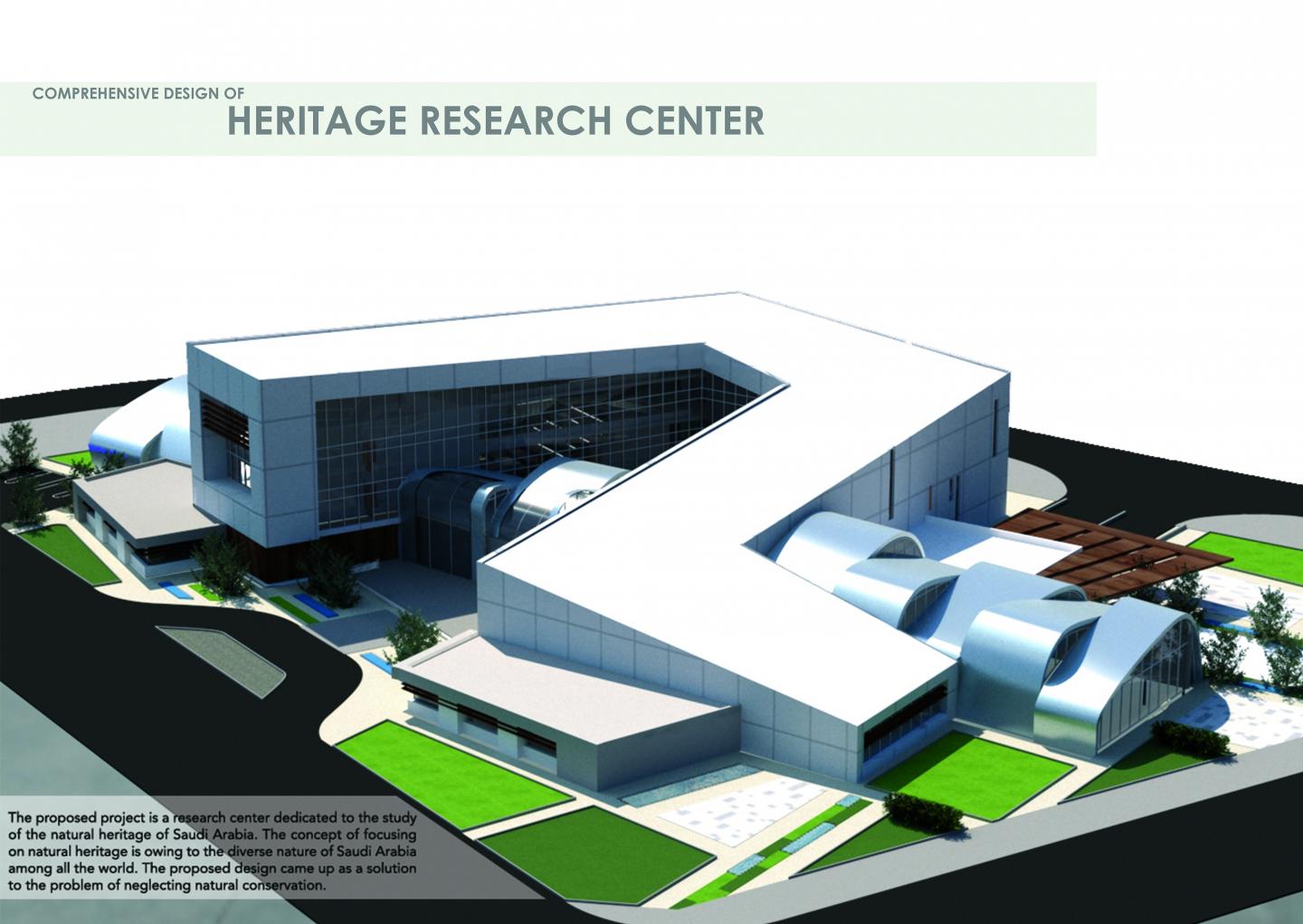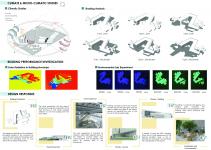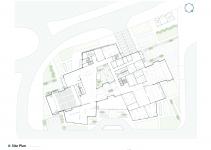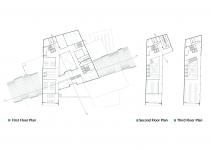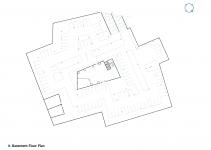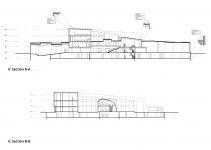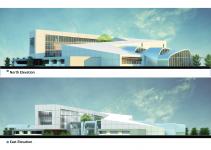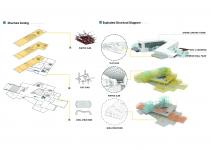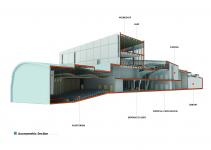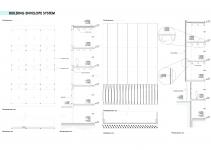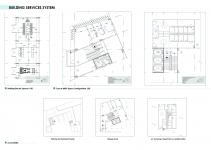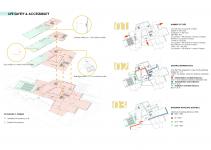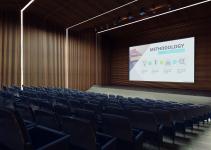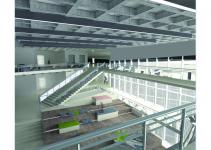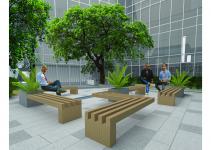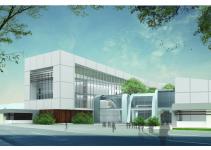Project Brief:
The proposed project is a research center dedicated to the study of the natural heritage of Saudi Arabia. The project site is located in Alruwais district, Jeddah, Saudi Arabia. The site is surrounded by different types of buildings and many vacant lands. The most important building near to the site is Jeddah Municipality, And a lot of residential buildings since the site is located in a commercial and residential area.
Program:
The building is conducted of five main zones: Labs and research spaces, administration area, entrance lobby, mid-size lecturing hall as well as some required services and utilities. The total area of the projects including circulation is around 6500-meter square.
Design Concept:
The concept of focusing on natural heritage is owing to the diverse nature of Saudi Arabia among all the world. The proposed design came up as a solution to the problem of neglecting natural conservation and making the research center as a futuristic vision of the country.
Design responses:
Many elements and aspects were shaped in the final design as a consequence of studying the environment, surrounding and users experience. These aspects are massing, building orientation, socialization, communication, and enhancing views. The designed building orientation and massing are providing shading to the courtyard as well as the back side of the building, allowing the prevailing wind to cool down the envelope temperature. The user experience is enriched by adding a triple height stepped space in the interior to provide better users’ communication and enhances their work productivity. The central part of the building is a courtyard provided with greens and seating areas. Thus, it decreases the heat gain imposed on the courtyard giving a better thermal performance. Adding movable louvers to the western facade reduces the heat gain and the direct sunlight and glare in the interior spaces by adjusting the twist of the louvers to the required angle.
Goals:
The design was following a comprehensive approach in order to come up with a well-studied and effective project. Therefore, the project considered in its features the environmental aspects such as decreasing the heat gain and providing adequate amounts of natural daylight, and the social aspect such as humans’ comfort, satisfaction, and productivity.
Design Development:
The design started with having two main masses representing the two features of nature which are the seaside and the landslide. Then, adding a courtyard to create an inner view and provide vegetation. Afterward, lowering the north-western side of the building to catch the prevailing wind and increase the height of the building from the opposite side to allow the courtyard as well as some parts of the building to be shaded. finally, using the shell structure in the main building public spine (that connects the auditorium to the library reading hall passing by the entrance reception hall) to provide natural daylight from the upper windows between the shells.
2019
0000
The structure systems used in the project are a flat slab, waffle slab, and shell structure. The flat slab thickness is span/32 and it spans up to 12 meters. Therefore it is used in the spaces that have short spans such as the administration. The waffle slab is a two-way joint concrete system with 1-meter slab panels grid that spans up to 16 meters. It is used in the open offices and workshops spaces on the upper floors to give a free-column space for better visual value. The RC shell structure spans up to 40 meters and it is used in the public spine for large spans such as the auditorium, the reception hall and the library reading hall. The facades used three different treatments: Glazed curtain wall, GRC cladding, and exterior paint. The curtain walls are supported through spider hardware and glass fins. The grid of the façade glazing is divided into a visionary glass and a spandrel glass with regular horizontal and vertical lines intersected together with respecting the human vision inside the spaces. The thermal insulated GRC cladding is used in the facades exposed to sunlight in order to decrease the heat gain in the spaces.
Designed By: Refan Abed, Sara Alhassani
Supervised By: Dr. Haitham Samir Hussein
Favorited 5 times
