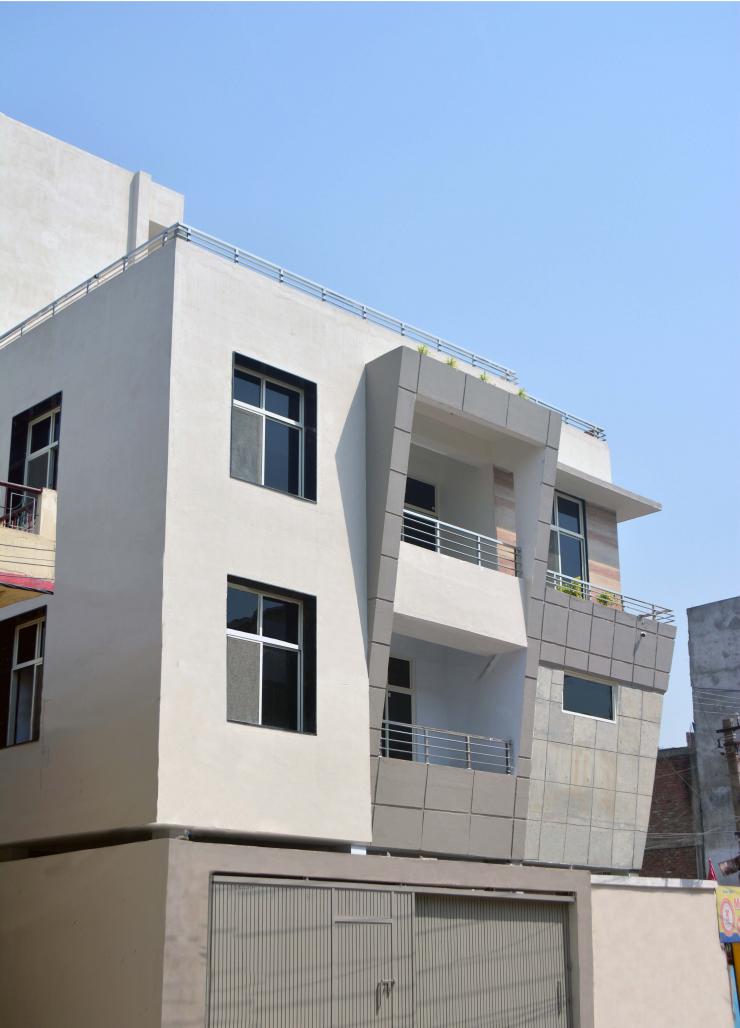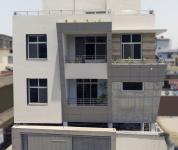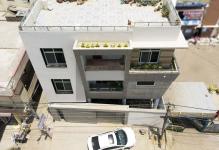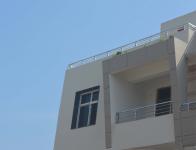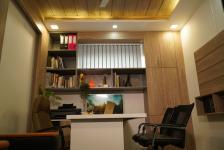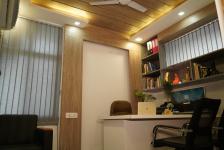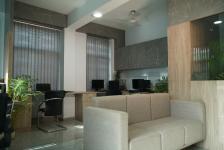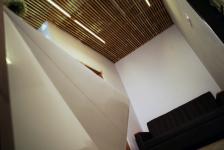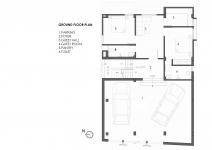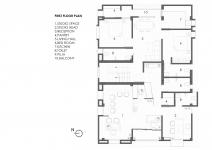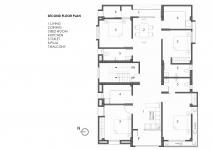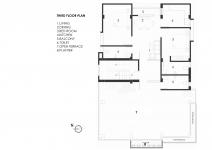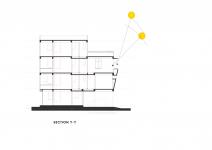A concept that suits the city settlement and tends to maintain itself with the surrounding dust and pollution we created through the Design intervention. The exposed Concrete hollow Slant wall which leans outwards at the South-East Corner of the building on the first floor helps in reducing the heat gain from the summer sun whereas a large corner planter has been provided on 2nd floor to reduce the carbon footprint of the building.
The complete western facade has a hollow brick wall which also helps as a heat barrier for the interior spaces.
A planter that tops the central crown inhibits small flower and shrubs pots which enhances the beauty of the dynamic crown.
The small multi-family house has two stepped terraces with a terrace garden. On the first floor, it houses one office complex with a residential flat on the backside. on the 2nd floor, a complete four-bedroom set residence has been designed along with a sunken landscape balcony in the front portion.
Along with the bio-climatic design, the focus has been also made to use low carbon footprint materials. Fly ash brick, low VOC paints, recycled wooden doors & LED lights have been used in the building. A rainwater harvesting system has been provided in The parking portion of the building.
Since the plot is west-facing a tilted facade helps in reducing heat gain along with it enhances wind catchment.
Energy Saving up to 10 % A.C load due to its unique design sets a great goal towards sustainability. Provision has been also made for Ingrid Solar Power with power backups.
2017
2019
The whole building has 450 Sq.mt of built-up area in which half portion of the ground floor has been kept open for parking whereas two Guest room flat on the back side caters to guest space for the Owner.
The first-floor space has two rental units, Front space has an Office space whereas the backside has a 2 bedroom-Hall-Kitchen residential flat.
On the second floor, a Four Bedroom flat with a large Drawing Dining space and Kitchen has been provided for House Owner and another top Flat on the third floor for its Close Guests and Party functions.
Ar.Sidharth Kumar, Ar.Goutham Santhanam,Ar.Ritu Priya
