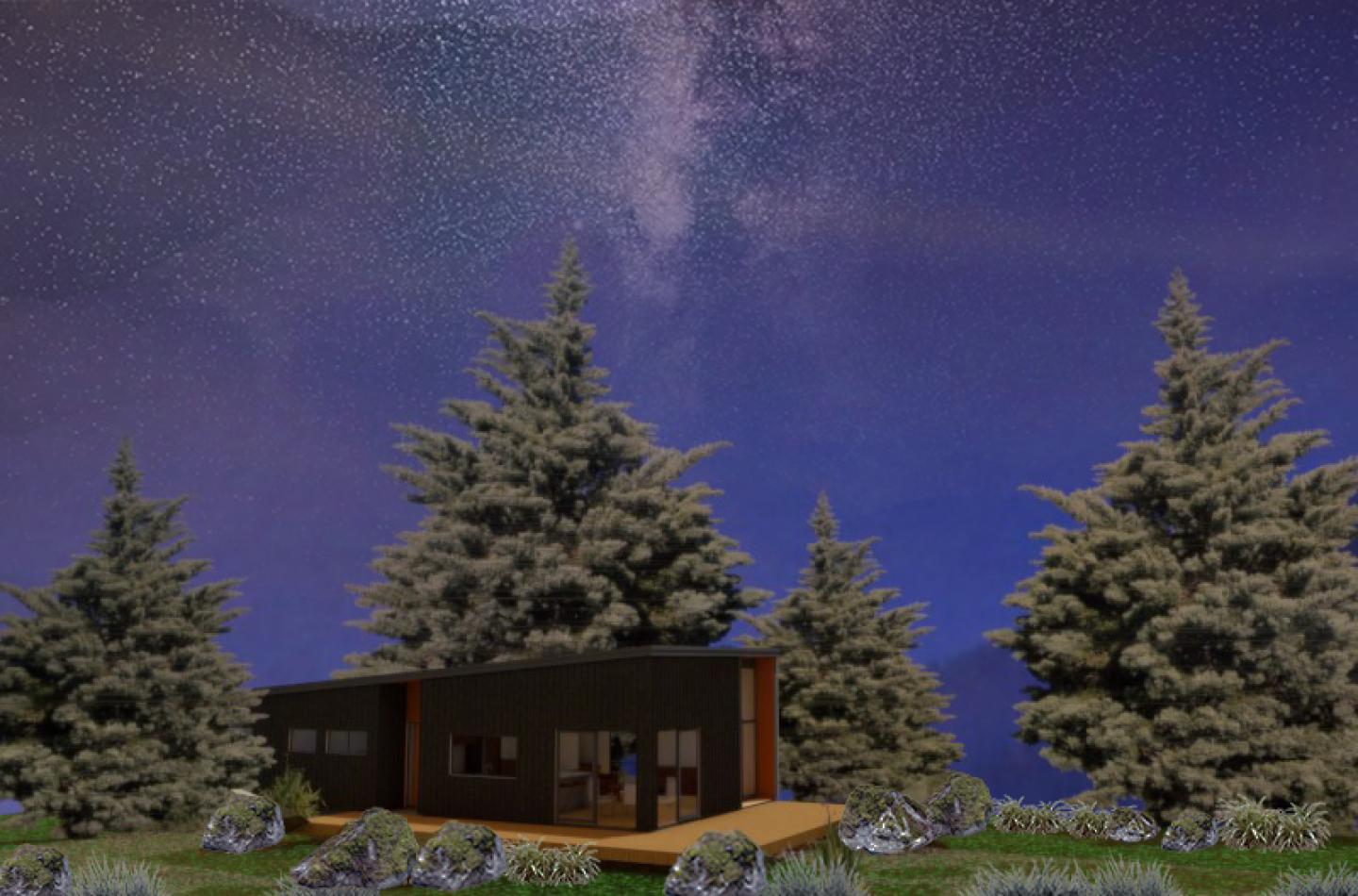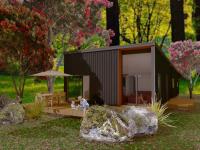Designing a prefabricated single house with the use of high quality materials and construction budget of NZ$200,000 + GST. The idea of a relocatable and low constructing cost is hoping to solve housing crisis in New Zealand.
The concept is keen to utilize and modify standard economic construction methods to achieve architectural innovation and symmetrical building footprint so the floor plan can be inverted either way, as well as the layout can best suit any site on which the house will sit.
A high, raking ceiling is formed in the living space by inverted roof trusses. The 5 degree roof pitch constructed with these trusses creates a 12 degree sloping ceiling below. With the present of high window, allowing the low New Zealand winter sun's heat into the house for passive solar heating.
The concept is also following Homestar rating in order to achieve the use of sustainable materials as well as having warm, comfortable habitat areas. The location is anonymous and prefabricated constructing system is demanded. Hence, applying Homestar rules will create a better life-time low cost living ideal with good potential market price.
2019
0000
With the selected panel construction modular that only use selected particleboard thickness for materials: 36mm thick, fine surface for wall panel, 25mm thick, fine surface for ceiling and 18mm thick, fine surface for lining. Everything is pre-cut to size with grooves and rebates for easy assembly.
The method also follows New Zealand Building Code for earthquake resistance.






