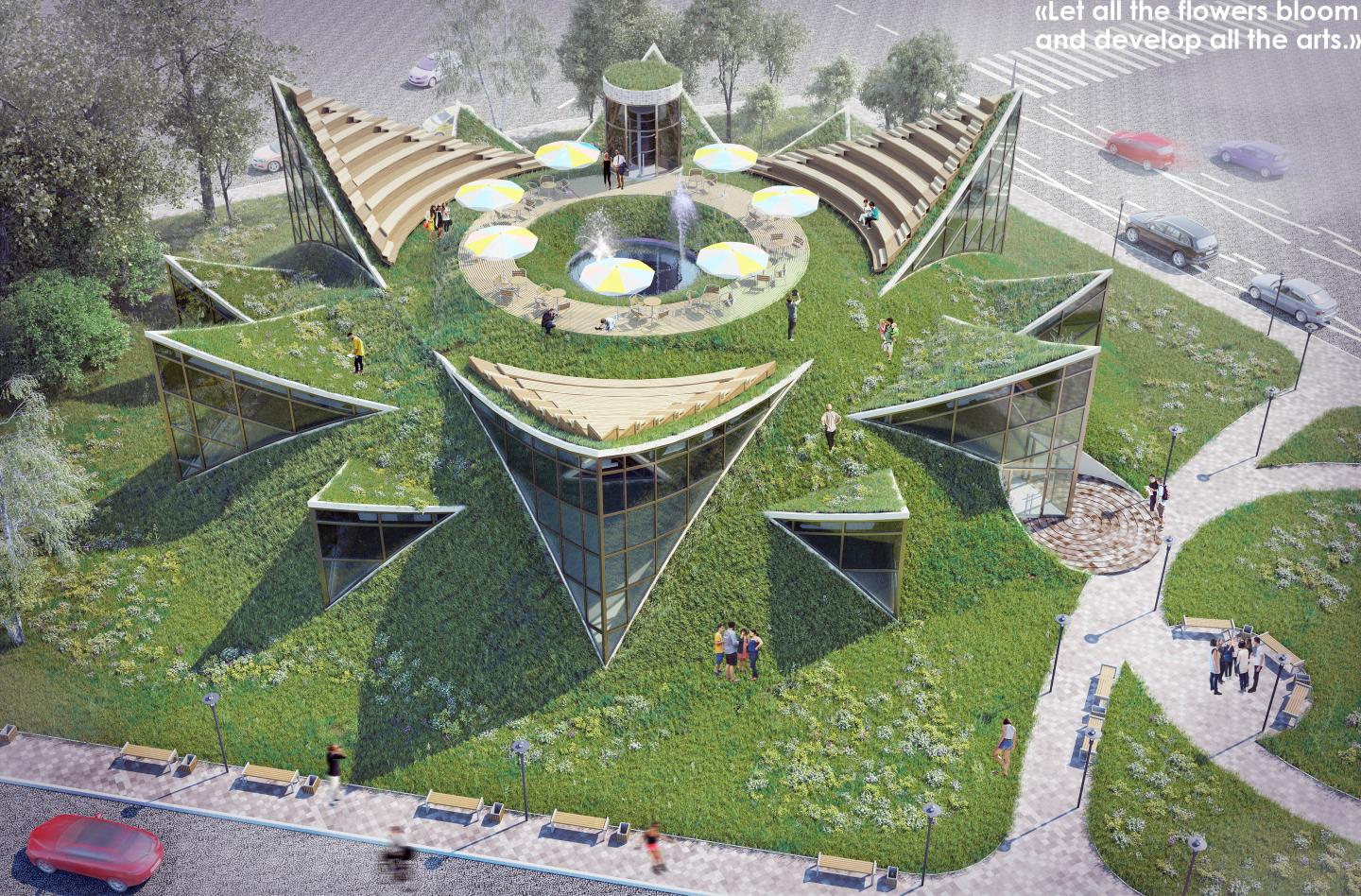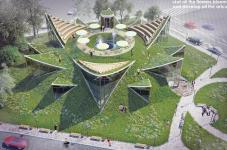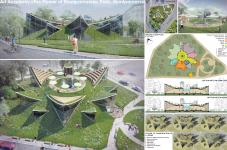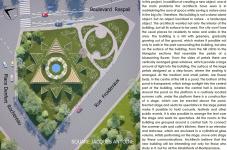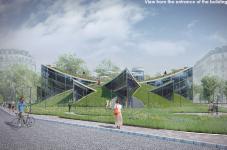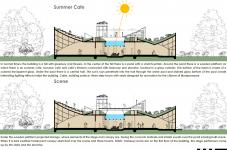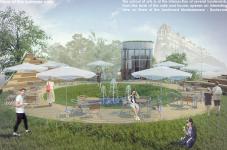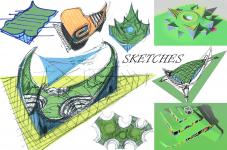«Let all the flowers bloom and develop all the arts.»
Montparnasse is an area in the south of Paris, on the left bank of the Seine. The Montparnasse quarter became popular in the beginning of the 20th century, here all the creative intellectuals began to gather in the legendary cafes and taverns. Many of these places are still open and preserve the atmosphere of a typical bohemian lifestyle. The project of the art academy building is one of the opportunities to restore this area to its former splendor.
In this project, in addition of creating a new object, one of the main problems we have seen in maintaining the aura of space and saving nature area in the big city. Therefore, our building is not a stand-alone object, but the object inscribed in nature, rather a landscape object. We would like to use not only the interior of the building, but all its surface. The city won’t lose the usual places for residents to relax and walks of the area. The building is a hill with greenery, gradually growing out of the ground, which makes it possible not only to walk in the park surrounding the building, but also on the surface of the building. From the hill climb triangular sections that resemble the petals of a blossoming flower. From the sides of "petals" are vertically arranged glass windows, which provide a large amount of light into the building. The surface of the large petals designed as a step-Forum, where the seating are arranged, at medium and small petals are flower beds. In the center of the hill is a pond. The bottom of the pond is transparent, which makes it possible to get sunlight in the central part of the building, where the central hall is located. Around the pond under the platform, which in normal times is an outdoor café, located design stage, which can be erected above the pond. Erected stage and seats for spectators in the large petals make it possible to hold concerts, festivals and other public events. It is also possible to arrange the tent over the stage and seats for spectators. All the rooms in the building are grouped around a central hall. To connect an outdoor cafe and café’s kitchen staircase with an elevator designed inside the building, which are enclosed in a cylindrical glass volume, artists performing on the stage move on these communications. We believe that the new building will be interesting not only for those who study in it, but for all the inhabitants of Montparnasse.
2017
2017
Ecology - one of the important components of the projected facility in a densely populated city.
The Academy building is designed in the form of a hill-dome with a green inversion roof, which allows you to maintain a balance between the biosphere and the newly created human habitat. This form and coating without additional costs allow:
- Reduce the air temperature in cities in the summer (on average, up to 10C);
- Eliminate the release of hazardous to human health volatile substances and compounds from bitumen roofing materials;
- Reduce air pollution (plants on the roof are capable of catching up to 50% of dust passing over the roof surface and reducing the concentration of harmful microorganisms);
- Ensure the supply of oxygen (a lawn area of 150 m2 allocates per year oxygen, which is enough for breathing a hundred people);
- Reduce the total noise background from 2 to 10 dB;
- Increase the humidity of air in cities due to the slow evaporation of moisture from the soil, which has a beneficial effect on human health;
- Eliminate the rapid spread of fire on the roof surface during fires.
When choosing the shape of the building, its internal organization, selected systems of engineering support and materials, one of the important tasks was to reduce energy consumption.
- A large share of energy saving with good thermal insulation will be achieved due to the fact that the soil conducts heat poorly and accumulates it well, which makes it possible to reduce the cost of heating and air conditioning. Such a house is provided with a stable temperature inside;
- This type of house provides better protection from external noise in conditions of increased traffic flow, which reduces the cost of sound insulation;
- In our case, there is less surface area, therefore, the repair of the outer part of the house requires less compared to other types of houses;
- In a house of this type in the summer it is always cooler than in an ordinary house;
- The construction period of the house is shortened, because Part of the laborious facade and roofing work is not required, respectively, materials for them are not necessary;
- The useing of double-glazed windows with a special coating in the stained-glass windows will prevent the ingress of excess heat and sound inside;
- The circulation of water in the reservoir also positively affects on the lowering of the internal temperature of the air during the seasons of high temperatures.
Technical Data:
- The foundation is a monolithic reinforced concrete slab h - 300 mm.
- The dome is a thin-walled reinforced concrete membrane.
- Frame - reinforced concrete columns.
- Stained-glass windows - metal-wood with double glazed windows
- Coverage - inversion operated roof (thickness of soil with green plantings - 600 mm.)
- Vegetation is a small shrub, perennial and annual flowers, grass cover.
- Theater class square is 215 sq.m.
- The area of the artistic and sculptural class is 152 sq.m.
- Useful area - 614 sq.m.
- Coefficient of use of the area - 0,68
- The terrace area of the summer cafe is 98 sq.m.
- The area of the stage is 88 sq.m.
- The area of the open auditorium is 477 sq.m.
- The number of seats for the auditorium is 600
- The surface area of the lawns is 2210 sq.m.
Leonid Emdin - idea, modelling,
Aleksandra Dodonova - visualization
Favorited 1 times
