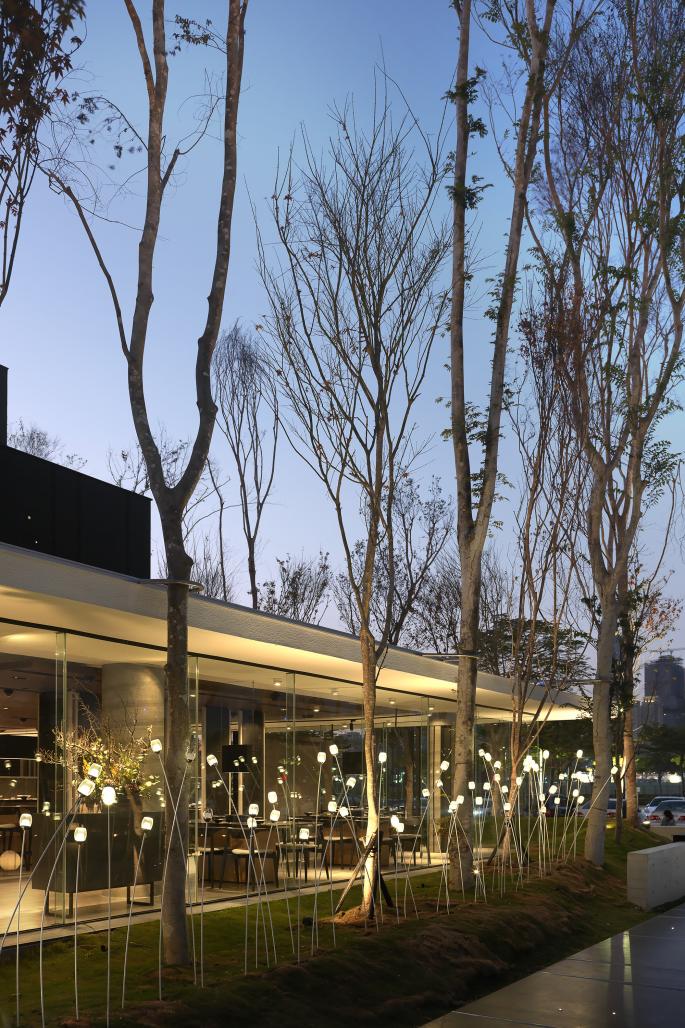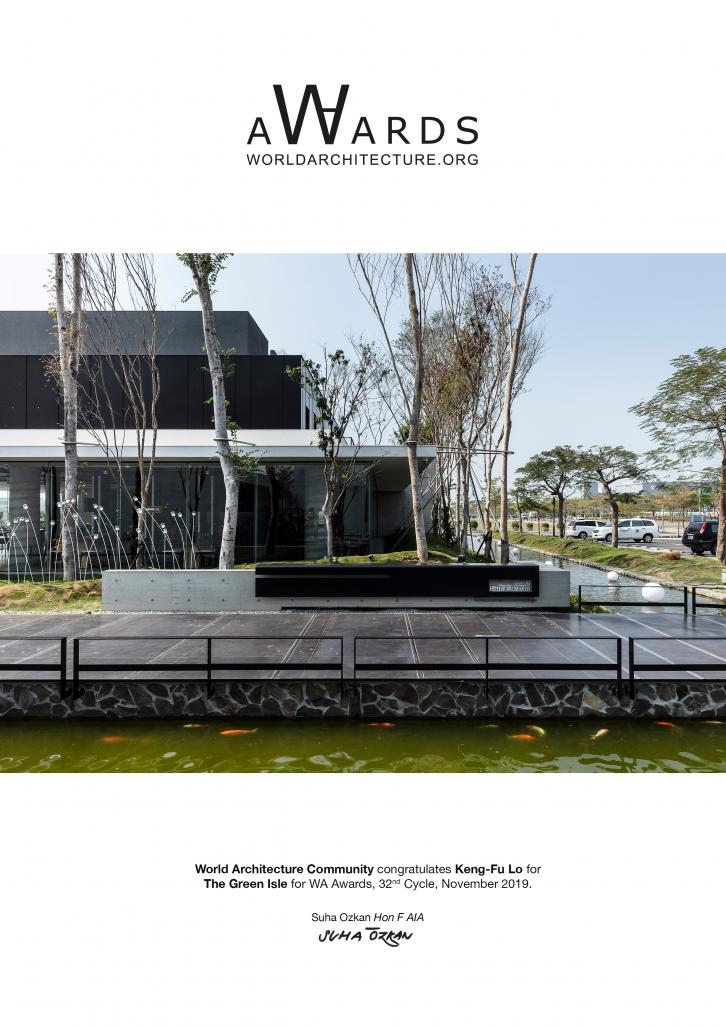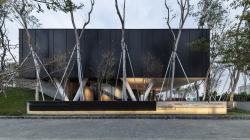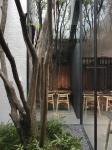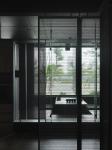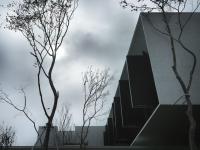Whenever I set out to do a project, I always bring something innovative that could move architecture forward in a positive direction. This was my design philosophy going into the Green Isle.
Even in the suburbs, most of us are rarely exposed to nature. With the increasing awareness of climate change, I wanted to do something to show that it is possible to create eco-friendly zones even in urban locations. One of the most common problems in urban areas is the “urban heat island.” These are areas within a city that are much hotter than those in the countryside. That is why I knew I had to create a place that would be an “urban cool island.”
Sustainability is a buzz word these days but something that is necessary if we want to change the course of the planet. It doesn’t just start with your project but from the property on which you build your project. These are the fundamental conditions of the project. From there you need to think about material usage and last, the function of the building.
One of the biggest influences on a building in Taiwan is the high temperatures. A very underutilized resource is nature, it can be a buffer and help to reduce indoor and outdoor ambient temperatures. Furthermore lots of greenery helps to filter out the light waves that so often disturb the eyes in the 21st century. Leaving us with that relaxing and comforting green light.
The first instinct of any builder or architect is to select the cheapest and strongest material. Materials need to be chosen because they are sustainable and reusable. I chose easily sourceable and replaceable materials. Ending up with a modest total of 75% usage of recyclable materials. By keeping the components of our projects modularized, detachable, recyclable and variable. We can achieve a spectacular looking building inside and out while protecting our environment.
The inside of the restaurant is decorated in a minimalistic fashion with raw steel mesh and iron fencing to create individual units where guests may relax and enjoy their meals. Entering the restaurant you can see a large amount of wood used for decorative purposes. All of this wood is FSC certified meaning it was grown in a sustainable manner. Even this material was used in a ‘raw’ manner without varnishes or other chemical additives.
Natural lighting is often underused in spaces so I designed the building in such a way that all spaces receive maximal natural lighting. This means that I could sparsely use artificial lighting while reducing the carbon footprint typically associated with large commercial spaces.
Throughout the restaurant there are scattered green spaces that bring nature inside for all to enjoy. These spaces are like large terrariums that make people feel like they are outside enjoying a fine-dining experience.
I combined all of these things in the hope of starting a discussion so that people can see we must move in a green direction. Sustainability is definitely not a passing fad or trend. It is something we must incorporate in our lives if not in our designs. As difficult as it is, but we must take the first step so that the next generation has something to look forward to.
2017
2019
Chain10 Architecture & Interior Design Institute
The Green Isle by Chain10 Architecture & Interior Design Institute in Taiwan won the WA Award Cycle 32. Please find below the WA Award poster for this project.

Downloaded 25 times.
